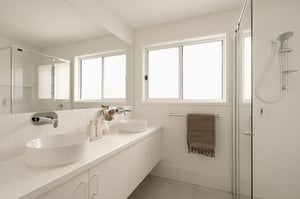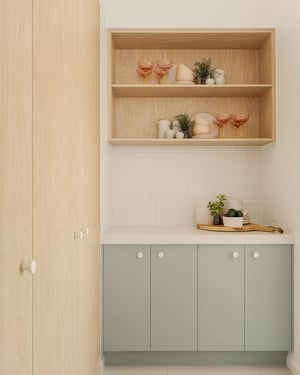
ALL DESIGNS
Explore 60+ Home Designs
Looking for a home builder in South East Queensland? AUSMAR offers a wide range of single, double-storey and acreage home designs perfect for families of all sizes. Whether you're searching for your dream home on the Sunshine Coast, in North Brisbane, or nestled in the Gympie region, we have the ideal design to suit your lifestyle and location.
Explore our stunning collection of homes and discover why AUSMAR is the trusted choice for new home construction across South East Queensland.
Explore Our Home Designs
- 3+
- 4+
- 5+
- 2+
- 3+
- 4+
- Single Storey
- Double Storey
- Acreage
- 10m & under
- 10m - 12.5m
- 12.5m - 14m
- 14m - 16m
- 16m - 18m
- 18m +
- $200,000 - $300,000
- $300,000 - $450,000
- $450,000 - $600,000
- $600,000+
- 1+
- 2+
- 3+
- 1+
- 2+
- Any
- First Series
- Designer
- Acreage
- Terrace
- Boutique
- Name (A - Z)
- Name (Z - A)
- House Size Low - High
- House Size High - Low
- Price Low - High
- Price High - Low
- Lot Width Low - High
- Lot Width High - Low
No Data found
Cali
Essential
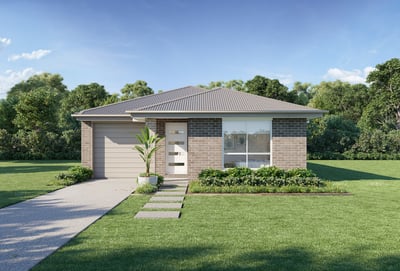
Essential
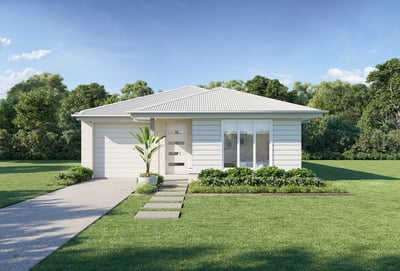
Coastal
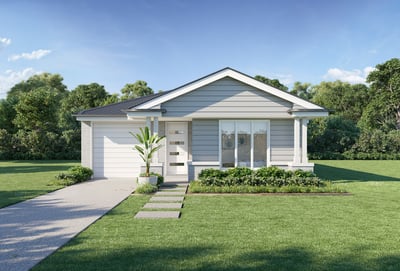
Hamptons
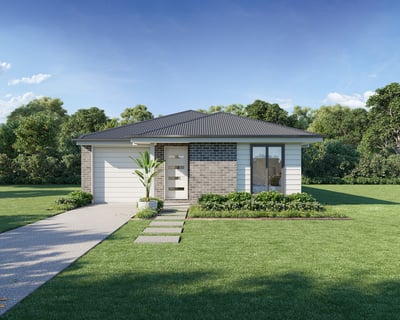
Modern
%20%26%20Cali%20(FIRST).png)
Key Dimensions
Reef
Essential
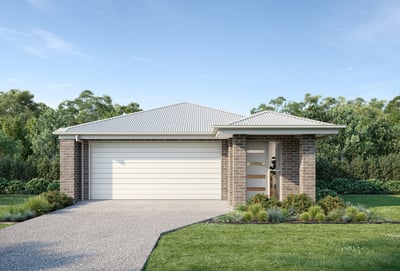
Essential
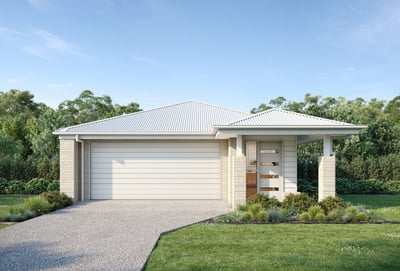
Coastal
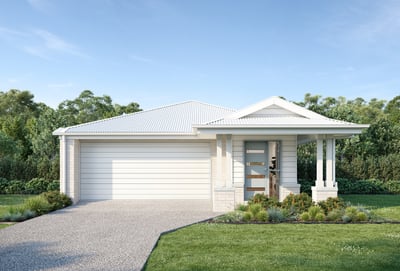
Hamptons
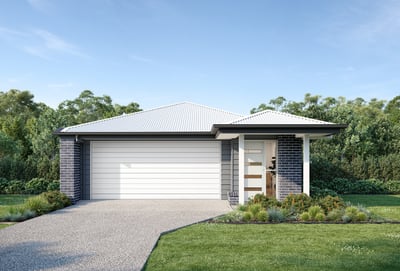
Modern
%20%26%20Reef%20(FIRST).png)
Key Dimensions
Isle
Essential

Essential

Coastal

Hamptons

Modern
%20%26%20Isle%20(FIRST).png)
Key Dimensions
Horizon
Essential

Essential

Coastal

Hamptons
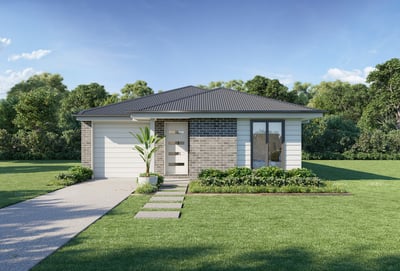
Modern
%20%26%20Horizon%20(FIRST).png)
Key Dimensions
Oceanic
Essential
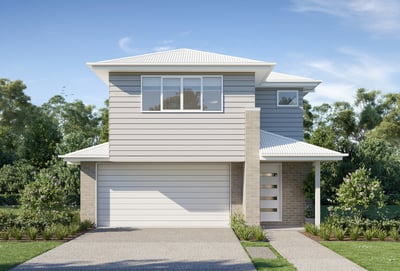
Essential
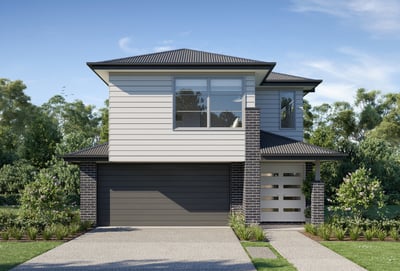
Coastal
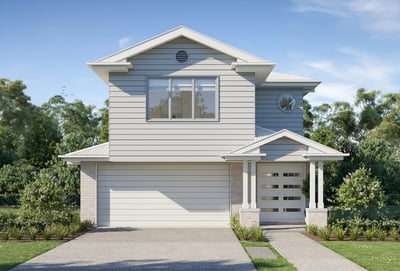
Hamptons
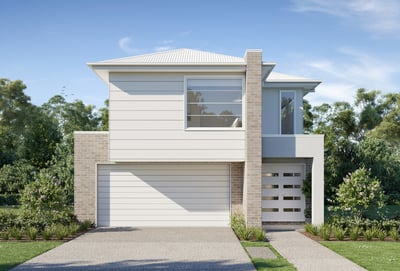
Modern
%20%26%20Oceanic%20(FIRST).png)
Key Dimensions
Cape
Essential

Essential

Coastal

Hamptons

Modern
%20%26%20Cape%20(FIRST).png)
Key Dimensions
Tide
Essential

Essential

Coastal

Hamptons

Modern
%20%26%20Tide%20(FIRST).png)
Key Dimensions
Shore
Essential

Essential

Coastal

Hamptons

Modern
%20%26%20Shore%20(FIRST).png)
Key Dimensions
Beach
Essential

Essential

Coastal

Hamptons

Modern
%20%26%20Beach%20(FIRST).png)
Key Dimensions
Maui
Essential
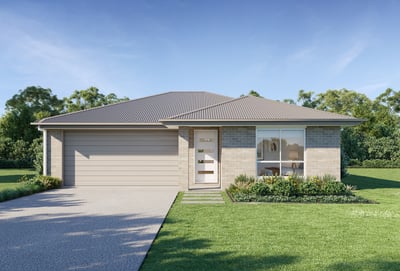
Essential
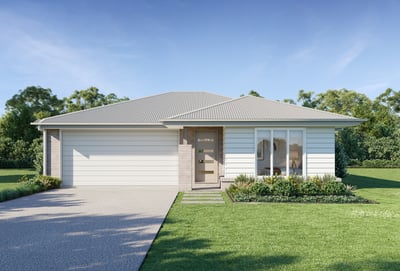
Coastal
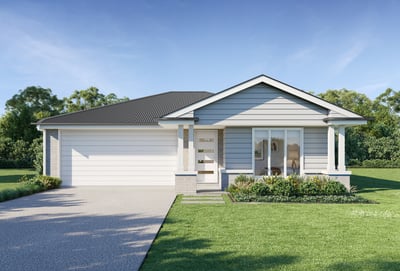
Hamptons
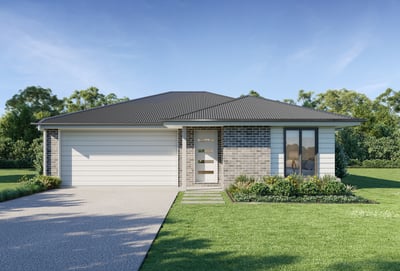
Modern
%20%26%20Maui%20(FIRST).png)
Key Dimensions
Cove
Essential

Essential

Coastal

Hamptons

Modern
%20%26%20Cove%20(FIRST).png)
Key Dimensions
Atlantic
Essential

Essential

Coastal

Hamptons

Modern
%20%26%20Atlantic%20(FIRST).png)
Key Dimensions
Pearl
Essential

Essential

Coastal

Hamptons

Modern
%20%26%20Pearl%20(FIRST).png)
Key Dimensions
Surf
Essential

Essential

Coastal

Hamptons

Modern
%20%26%20Surf%20(FIRST).png)
Key Dimensions
Lake
Essential

Essential

Coastal

Hamptons

Modern
%20%26%20Lake%20(FIRST).png)
Key Dimensions
Breeze
Essential

Essential

Coastal

Hamptons

Modern
%20%26%20Breeze%20(FIRST).png)
Key Dimensions
Pebble
Essential

Essential

Coastal

Hamptons

Modern
%20%26%20Pebble%20(FIRST).png)
Key Dimensions
Coral
Essential

Essential

Coastal

Hamptons

Modern
%20%26%20Coral%20(FIRST).png)
Key Dimensions
Wave
Essential

Essential

Coastal

Hamptons

Modern
%20%26%20%20Wave%20(FIRST).png)
Key Dimensions
Loch
Essential
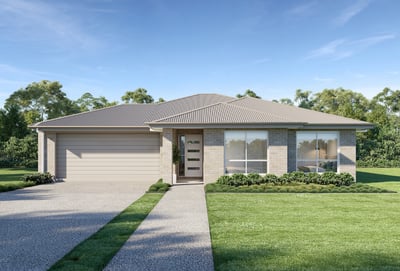
Essential
.png?width=360&height=215&length=400&name=Belrose%20Coastal%20(2).png)
Coastal
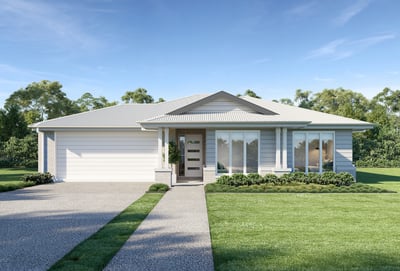
Hamptons
/BELROSE_Montego.jpg?width=360&height=215&length=400&name=BELROSE_Montego.jpg)
Modern
%20%26%20Loch%20(FIRST).png)
Key Dimensions
Driftwood
Essential
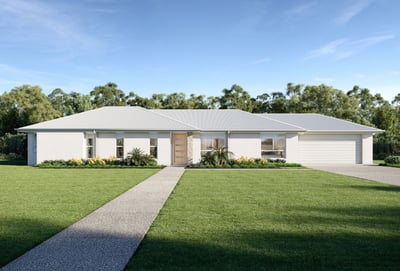
Essential
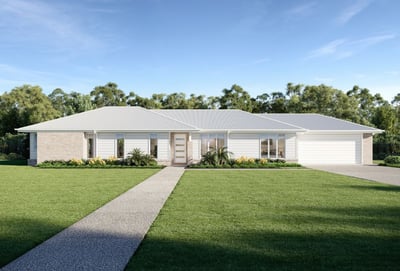
Coastal
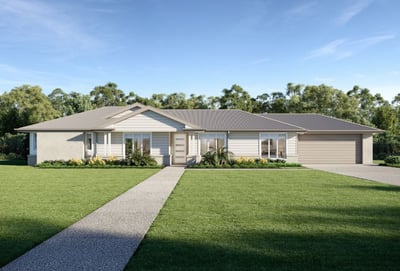
Hamptons
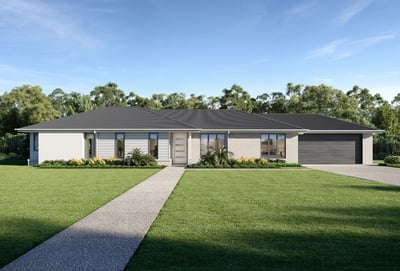
Modern
%20%26%20Driftwood%20(FIRST).png)
Key Dimensions
Brooklyn
Traditional
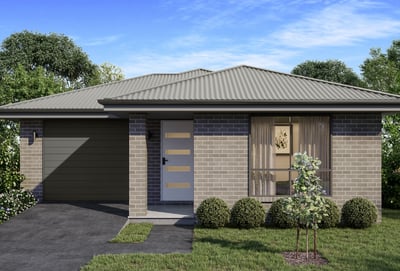
Traditional
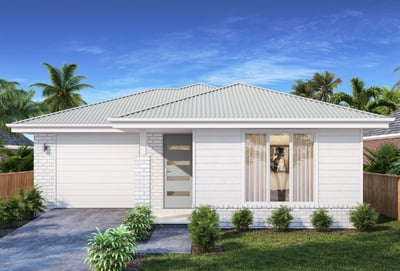
Coastal
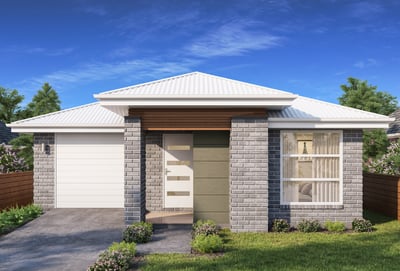
Grove
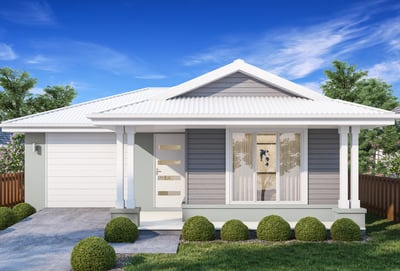
Hamptons
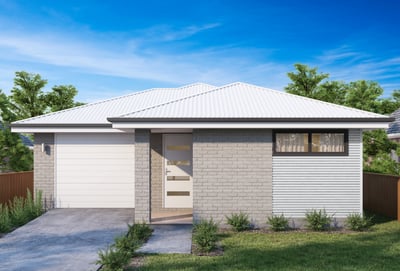
Metro
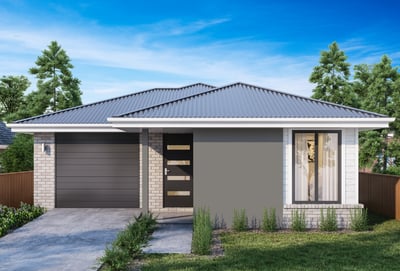
Montego
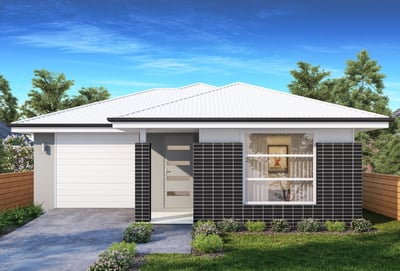
Contemporary
%20%26%20Beach%20(FIRST).png)
Key Dimensions
Belrose
Traditional

Traditional
.png?width=360&height=215&length=400&name=Belrose%20Coastal%20(2).png)
Coastal

Hamptons
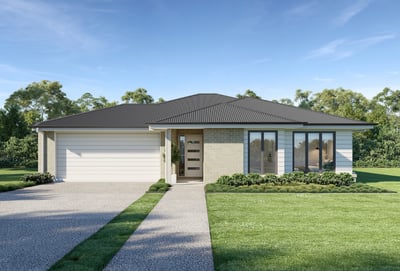
Montego
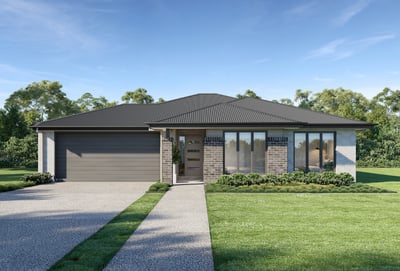
Contemporary
%20%26%20Loch%20(FIRST).png)
Key Dimensions
Clifton
Traditional
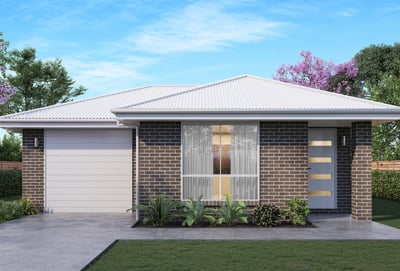
Traditional
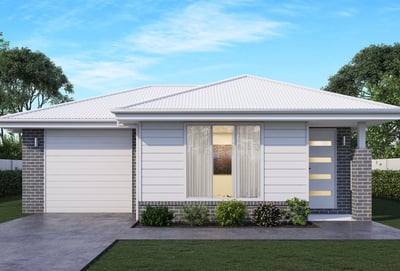
Coastal
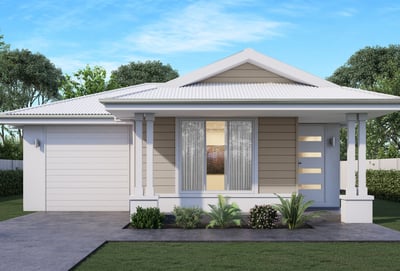
Hamptons
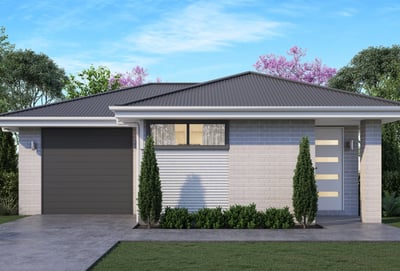
Metro
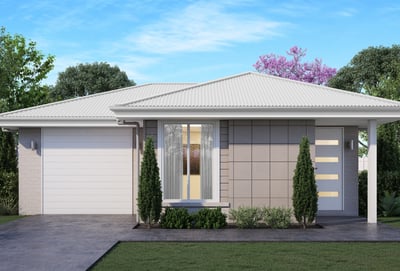
Montego
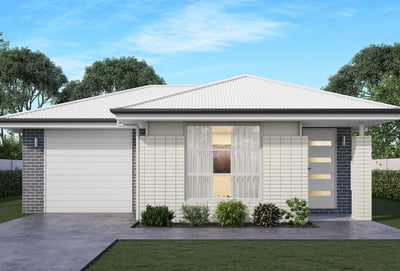
Contemporary
%20%26%20Horizon%20(FIRST).png)
Key Dimensions
Fairview
Traditional
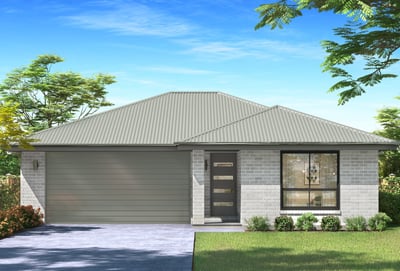
Traditional
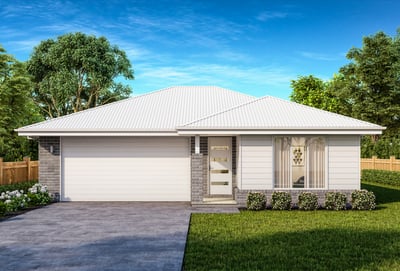
Coastal
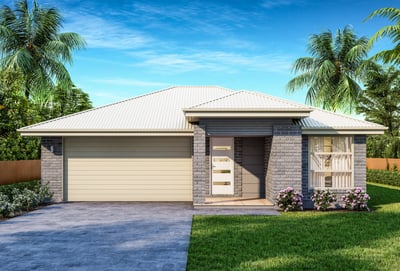
Grove
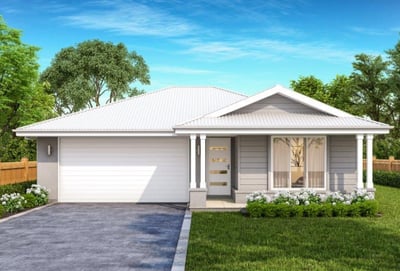
Hamptons
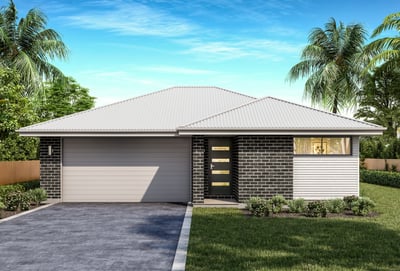
Metro
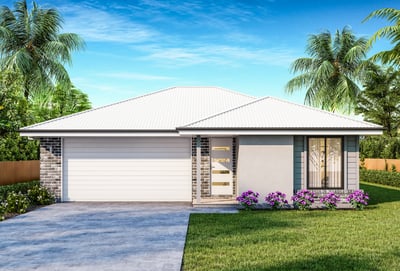
Montego
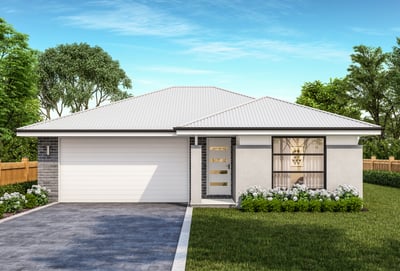
Contemporary
%20%26%20Pearl%20(FIRST).png)
Key Dimensions
Hamilton
Traditional
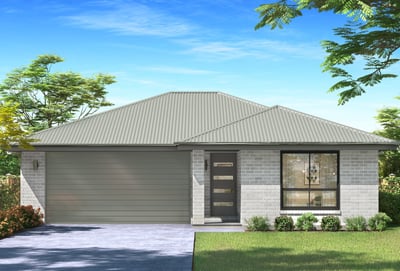
Traditional
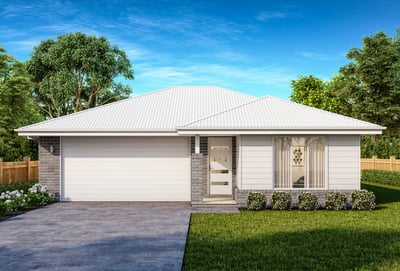
Coastal
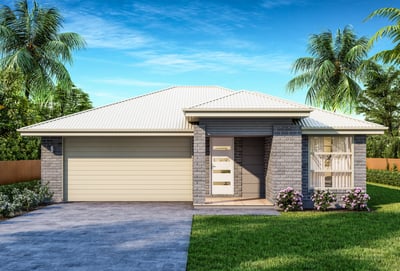
Grove
/Hamilton%20-%20Hamptons.jpg?width=360&height=215&length=400&name=Hamilton%20-%20Hamptons.jpg)
Hamptons
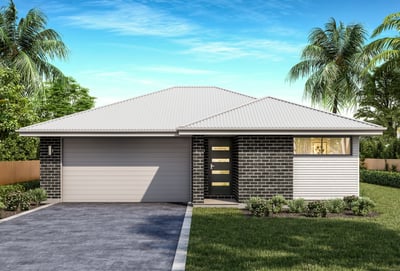
Metro
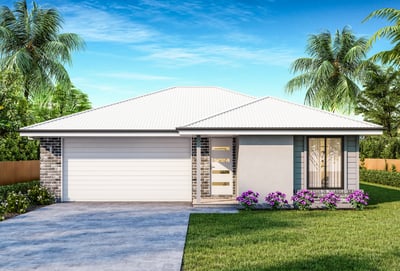
Montego
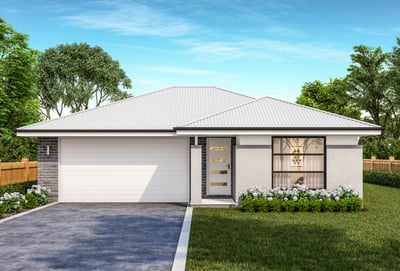
Contemporary
%20%26%20Lake%20(FIRST).png)
Key Dimensions
Hillcrest
Traditional
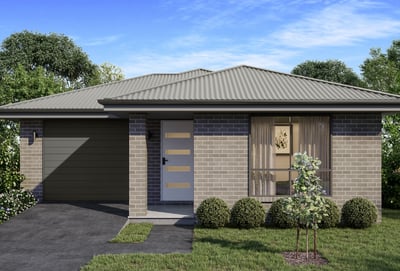
Traditional
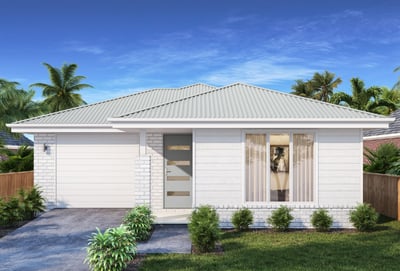
Coastal
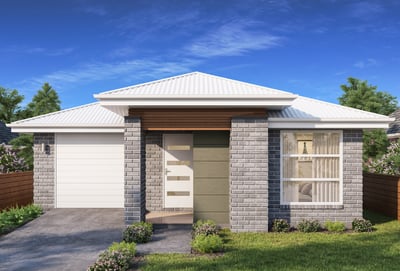
Plantation
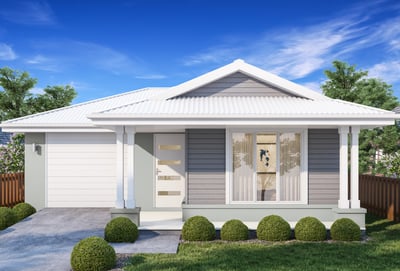
Hamptons
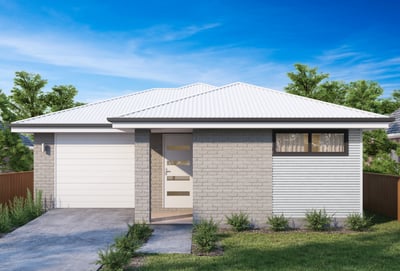
Metro
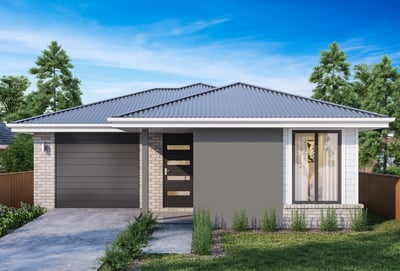
Montego
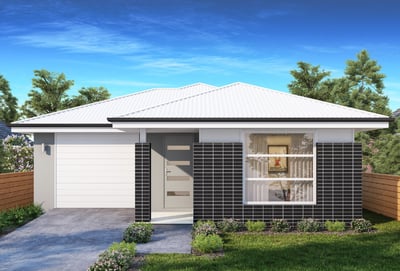
Contemporary
%20%26%20Cape%20(FIRST).png)
Key Dimensions
Hudson
Traditional
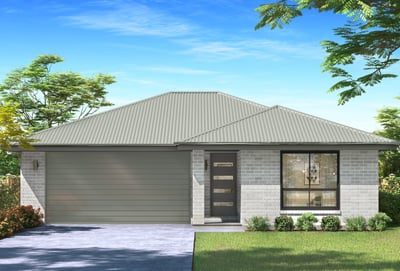
Traditional
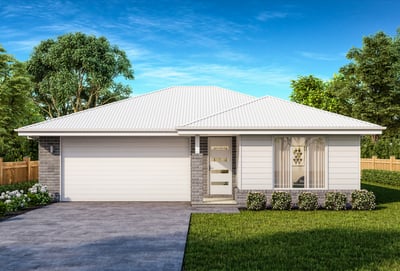
Coastal
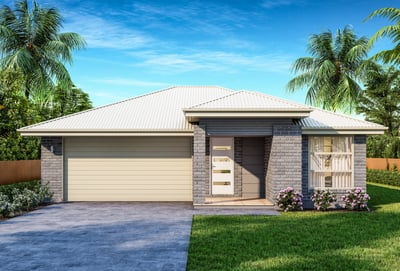
Grove
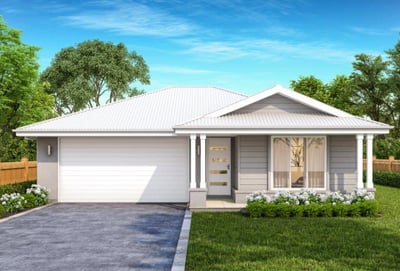
Hamptons
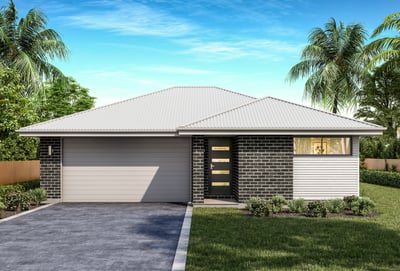
Metro
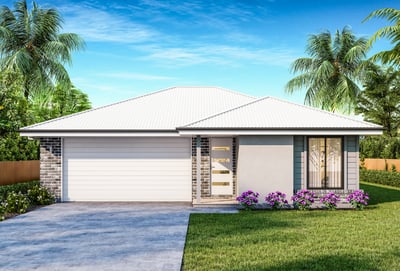
Montego
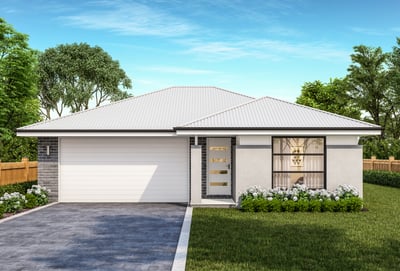
Contemporary
%20%26%20%20Wave%20(FIRST).png)
Key Dimensions
Killara
Traditional
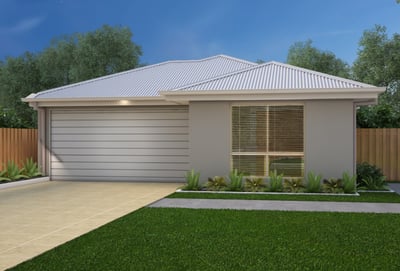
Traditional
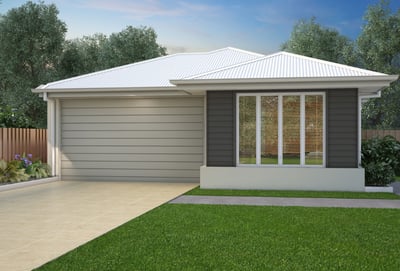
Coastal
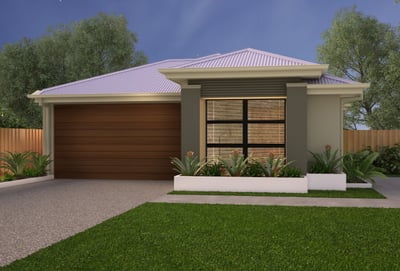
Plantation
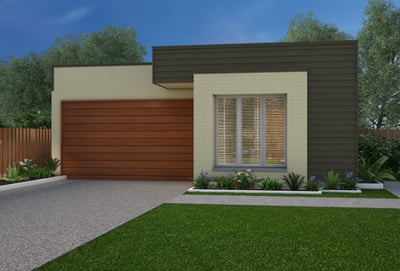
Urban
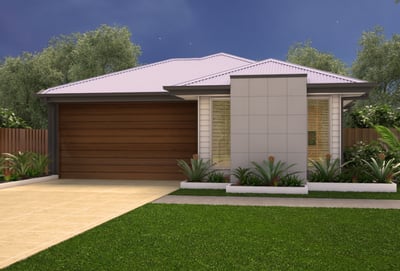
Metro
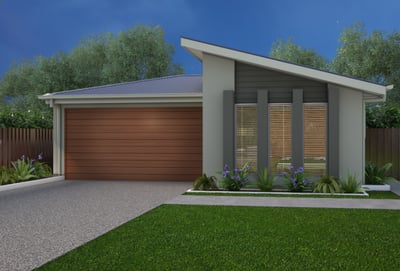
Town
%20%26%20Tide%20(FIRST).png)
Key Dimensions
Kirrawee
Traditional

Traditional

Coastal
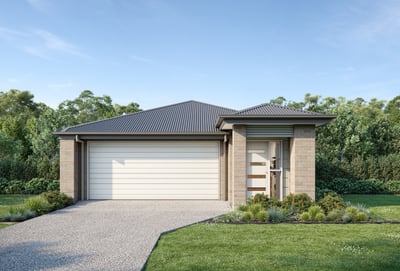
Grove

Hamptons

Montego
%20%26%20Isle%20(FIRST).png)
Key Dimensions
Madison
Traditional
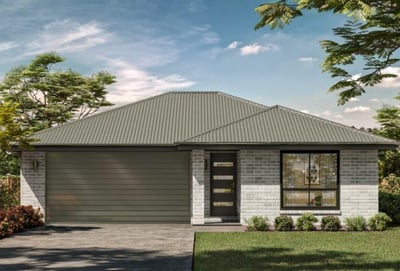
Traditional
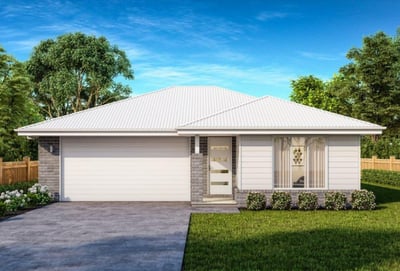
Coastal
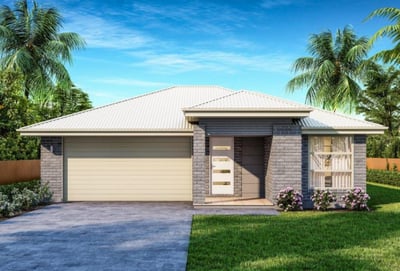
Grove

Hamptons
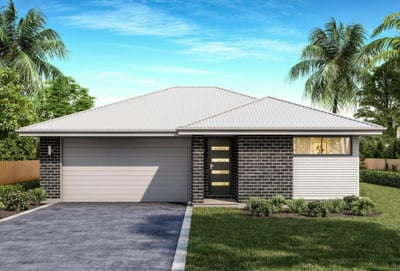
Metro
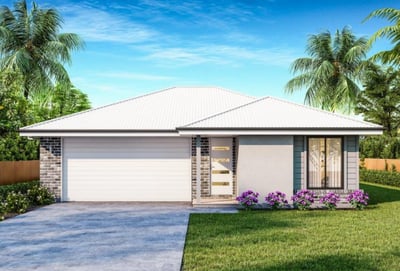
Montego
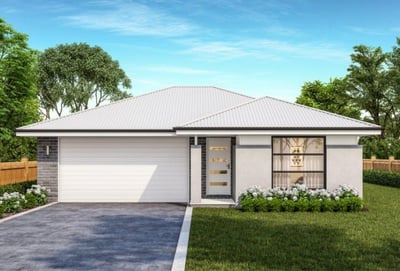
Contemporary
%20%26%20Pebble%20(FIRST).png)
Key Dimensions
Narrabeen
Traditional
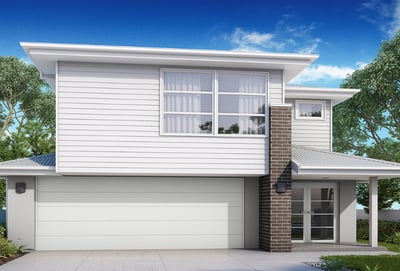
Traditional
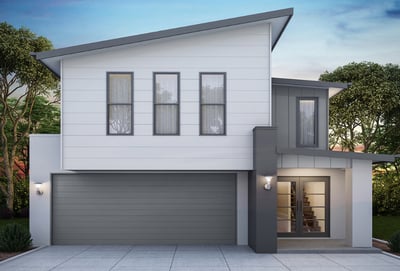
Beach
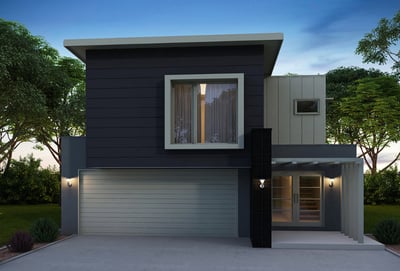
Mode
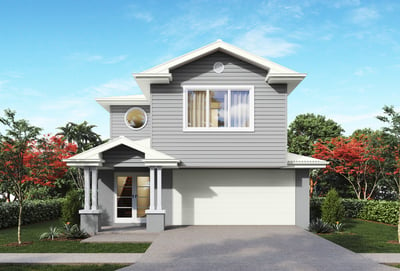
Hamptons
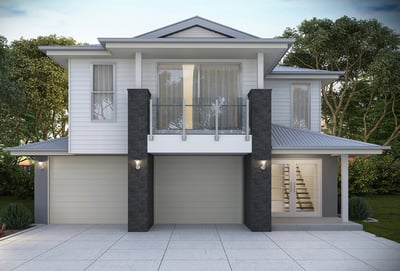
Metro
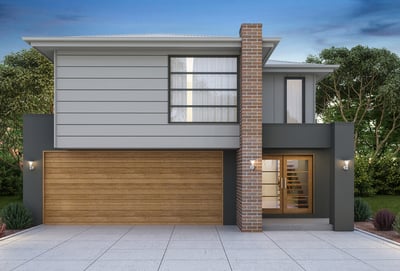
Contemporary
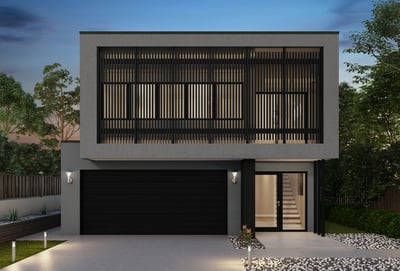
Urban
%20%26%20Oceanic%20(FIRST).png)
Key Dimensions
Arcadia
Traditional
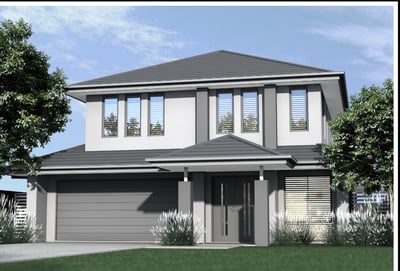
Traditional
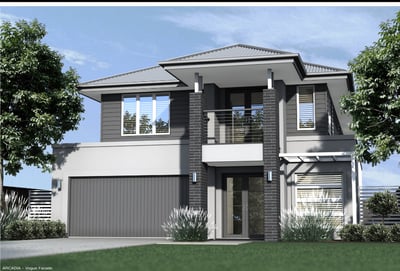
Vogue
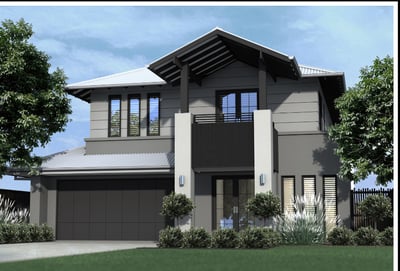
Plantation
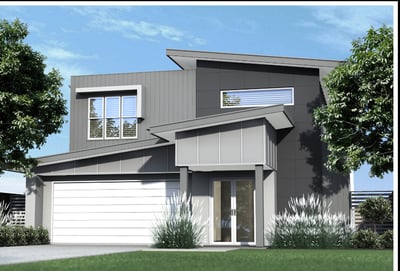
Urban
.png)
Key Dimensions
Avalon
Traditional
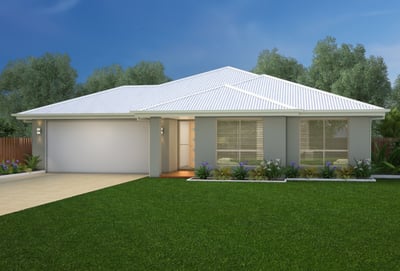
Traditional
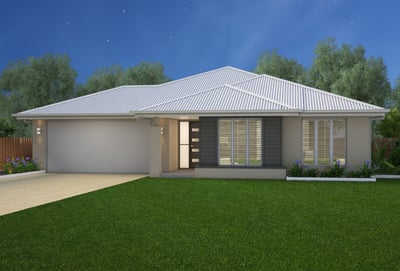
Coastal
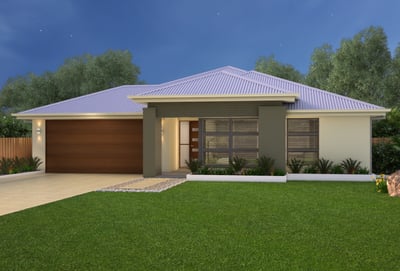
Plantation
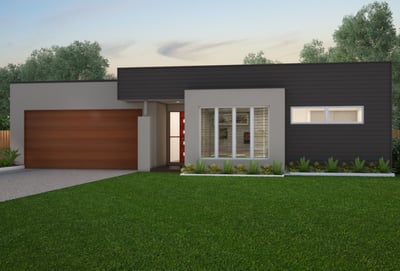
Urban
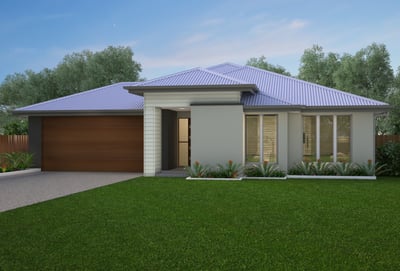
Metro
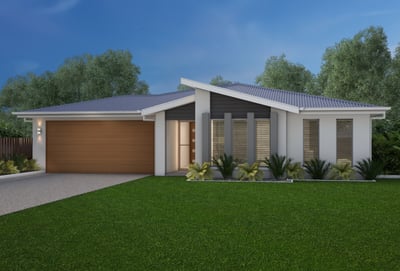
Town
.png)
Key Dimensions
Bellevue
Traditional
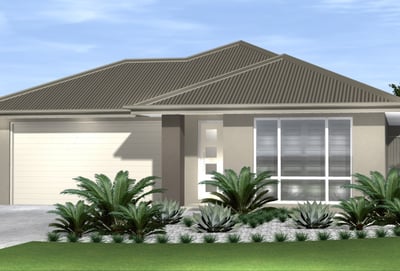
Traditional
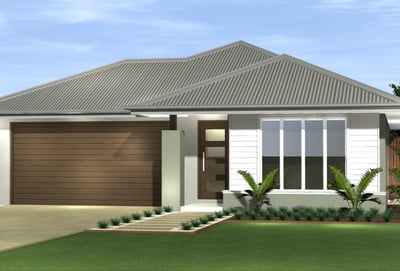
Coastal
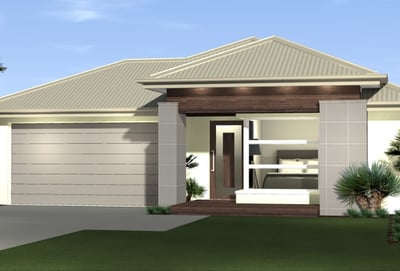
Plantation
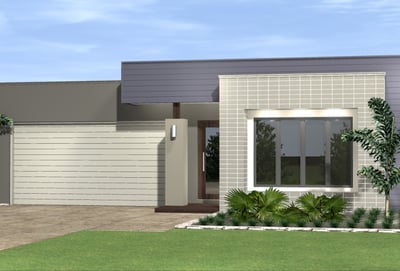
Urban
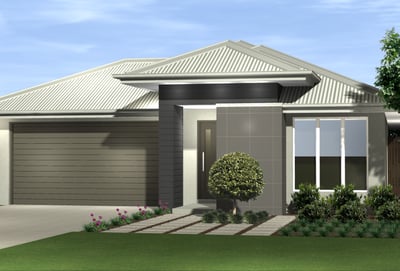
Metro
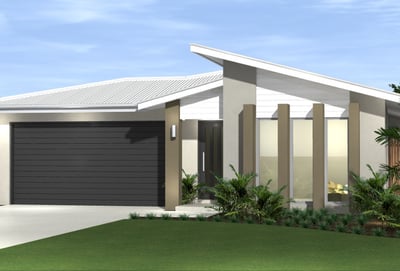
Town
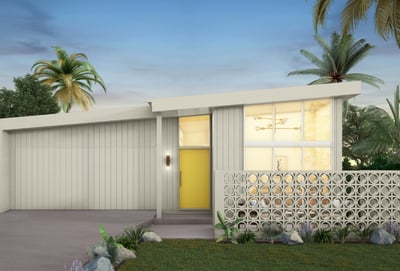
Palm Springs
.png)
Key Dimensions
Bexley
Traditional
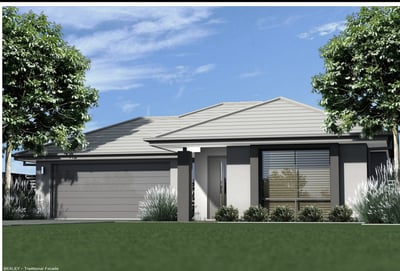
Traditional
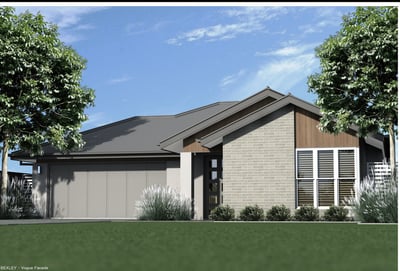
Vogue
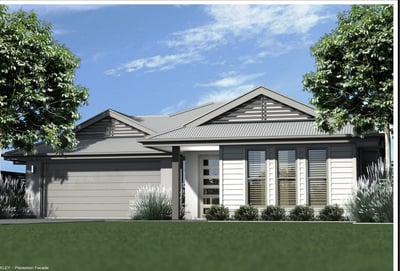
Plantation
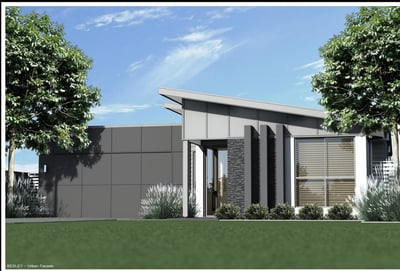
Urban
.png)
Key Dimensions
Bondi
Traditional
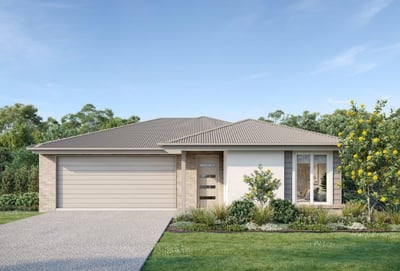
Traditional
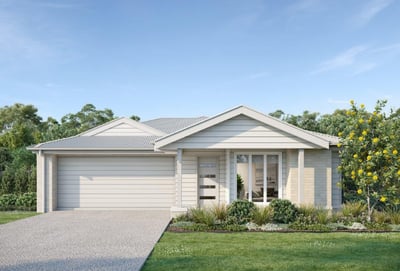
Somerset
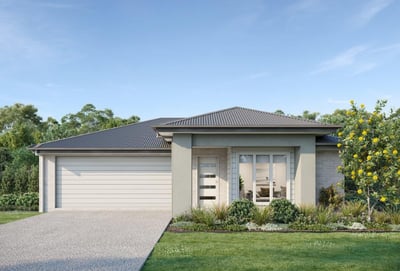
Plantation
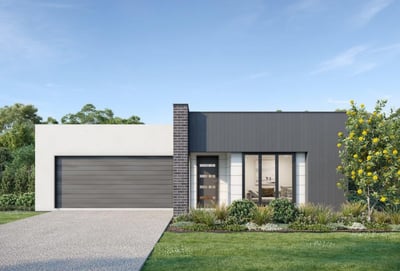
Cubic
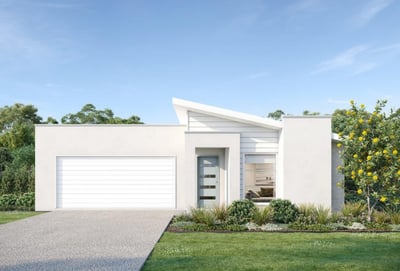
Newport
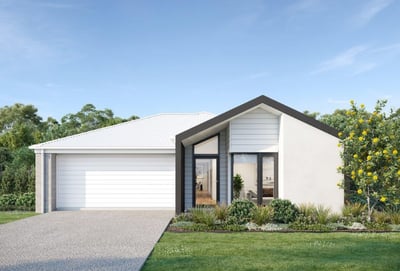
Scandi
.png)
Key Dimensions
Bondi 183
Traditional

Traditional

Somerset

Plantation

Cubic

Newport

Scandi
%20%26%20Breeze%20(FIRST).png)
Key Dimensions
Brighton
Traditional
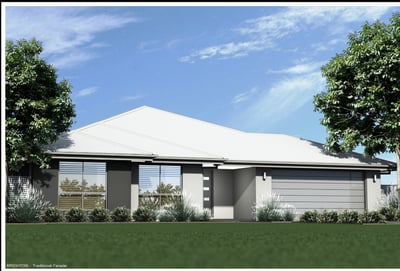
Traditional
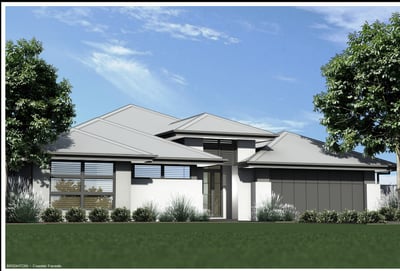
Coastal
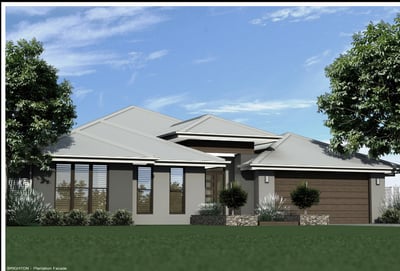
Plantation
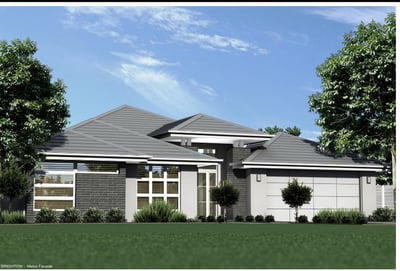
Metro
.png)
Key Dimensions
Carson
Traditional
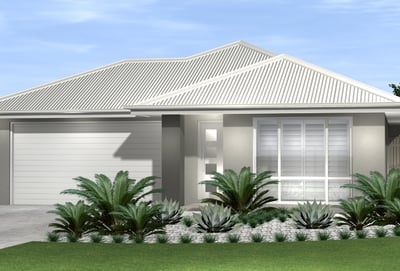
Traditional
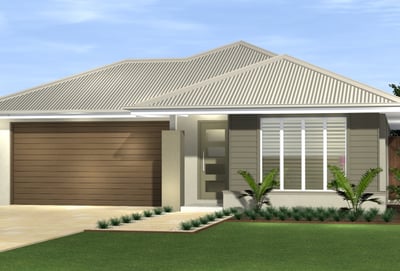
Coastal
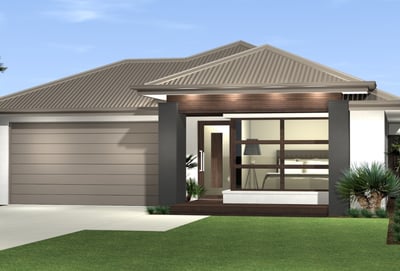
Plantation
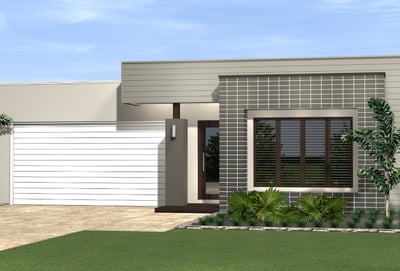
Urban
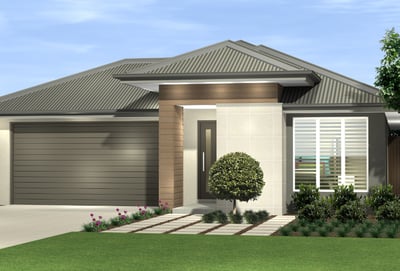
Metro
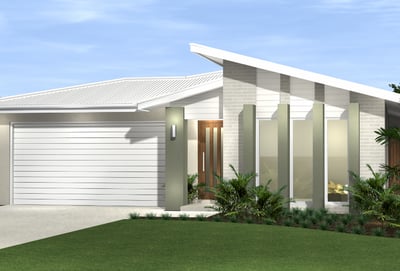
Town
.png)
Key Dimensions
Como
Traditional
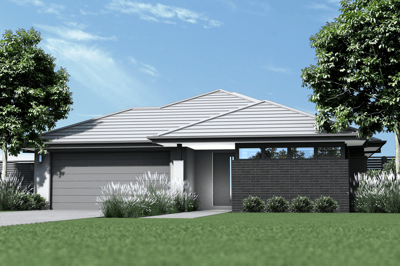
Traditional
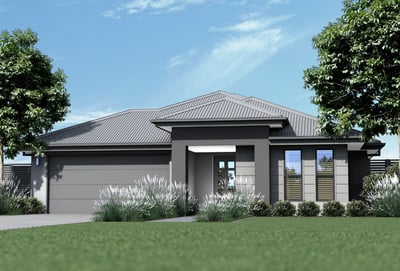
Coastal
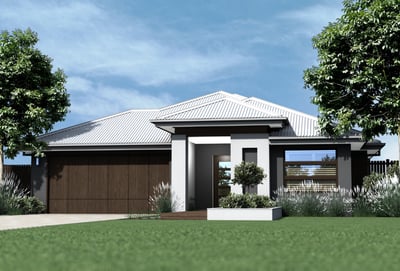
Plantation
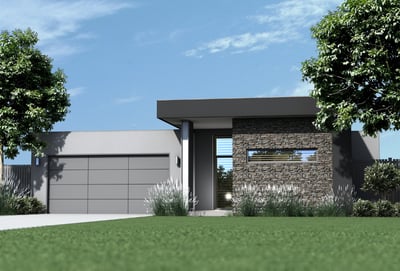
Urban
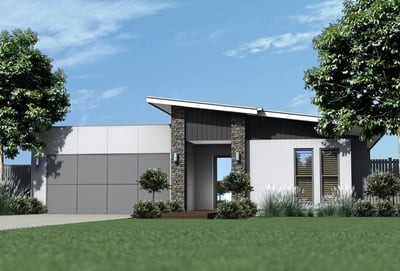
Metro
.png)
Key Dimensions
Greenwich
Traditional
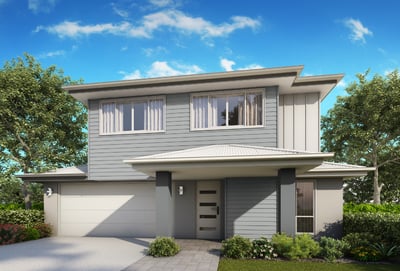
Traditional
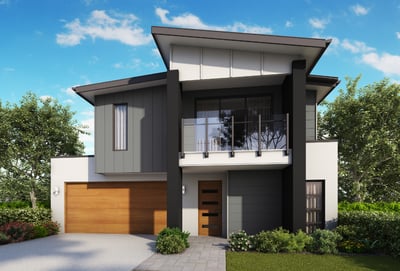
Beach
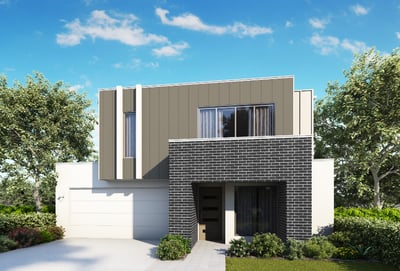
Cubic
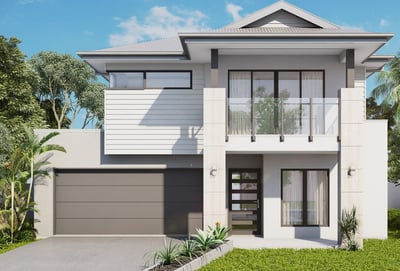
Metro
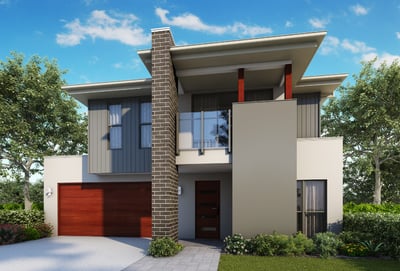
Contemporary
.png)
Key Dimensions
Kingsford
Traditional
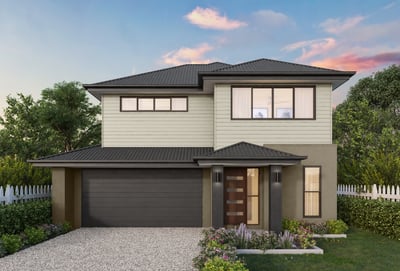
Traditional
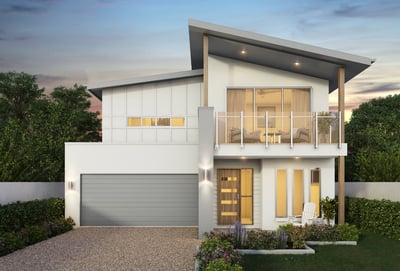
Beach
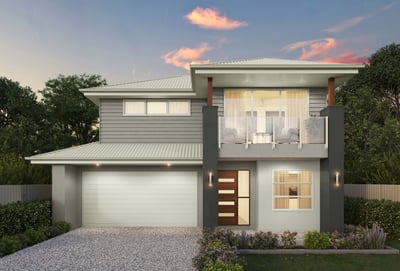
Coastal
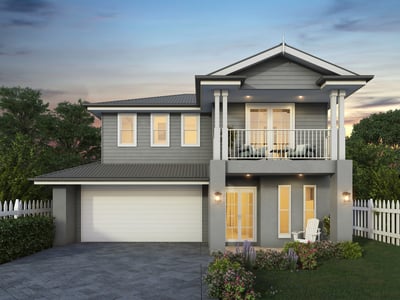
Hamptons
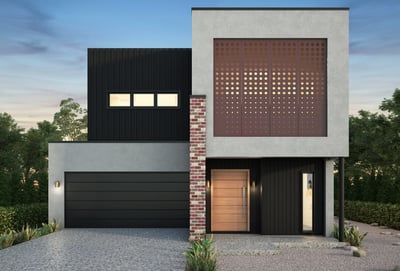
Urban
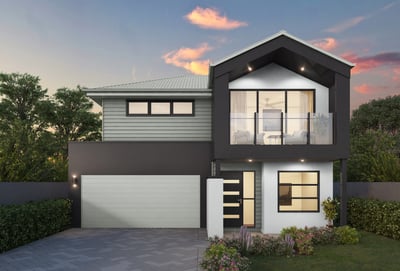
Contemporary
.png)
Key Dimensions
Manhattan
Traditional
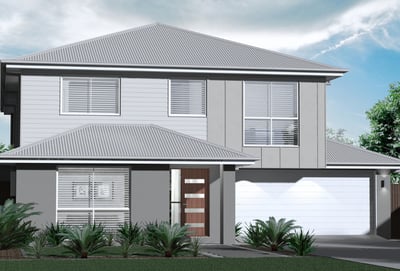
Traditional
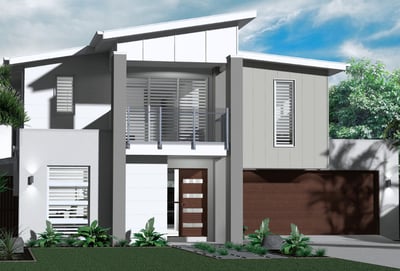
Beach
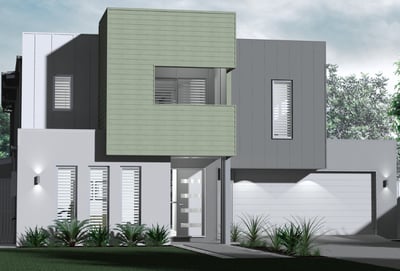
Cubic
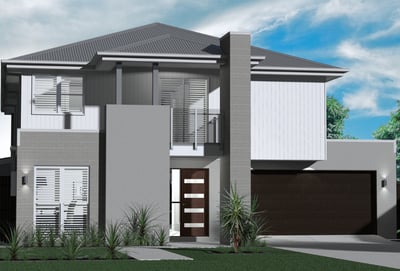
Contemporary
.png)
Key Dimensions
Menai
Traditional
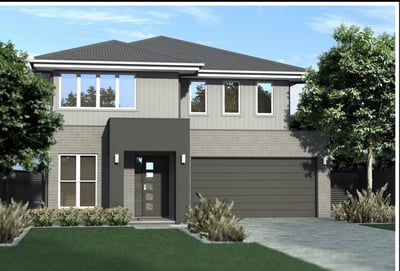
Traditional
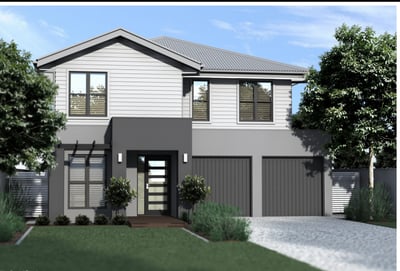
Coastal
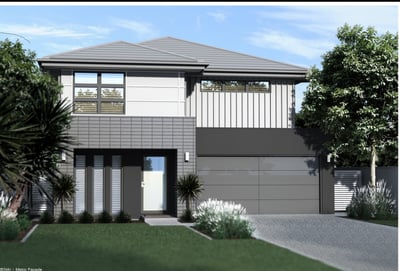
Metro
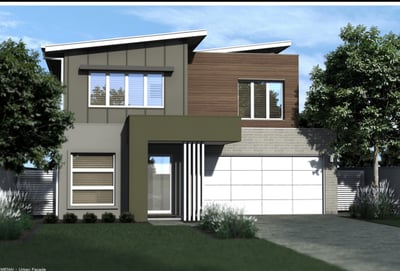
Urban
%20%26%20Atlantic%20(FIRST).png)
Key Dimensions
Mosman
Traditional
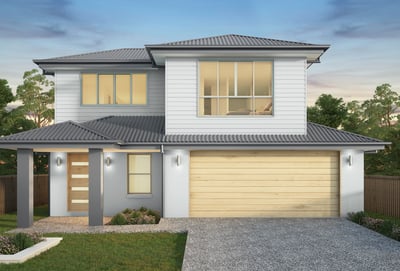
Traditional
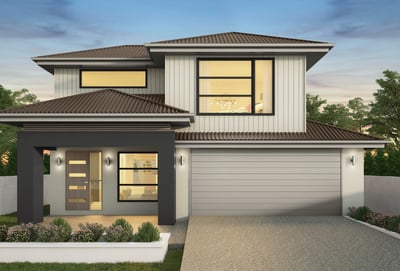
Plantation
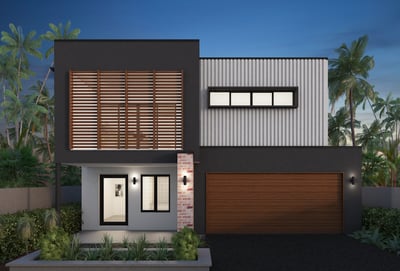
Modern
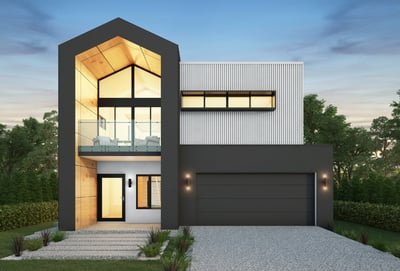
Nordic
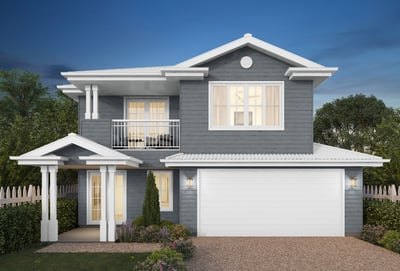
Hamptons
.png)
Key Dimensions
Roseville
Traditional
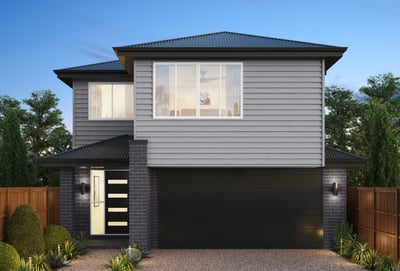
Traditional
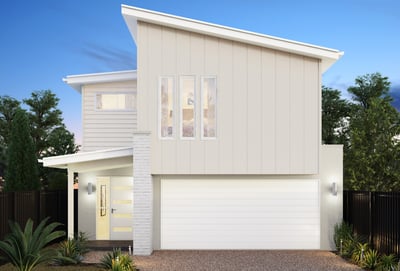
Coastal
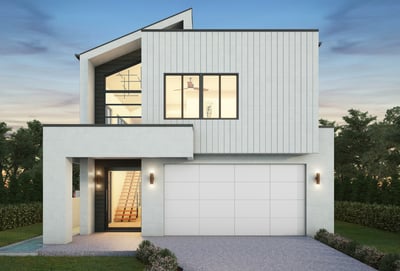
Modern
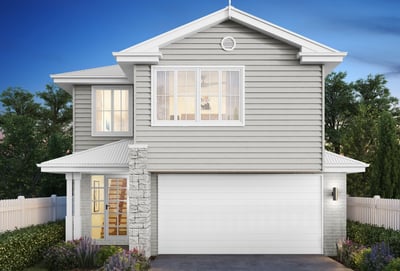
Hamptons
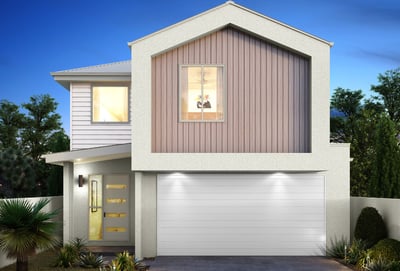
Nordic
.png)
Key Dimensions
Seaforth
Somerset

Somerset

Newport

Plantation

Urban

Traditional

Scandi
%20%26%20Surf%20(FIRST).png)
Key Dimensions
Stanmore
Traditional
.png?width=360&height=215&length=400&name=Stanmore%20Traditional%20(2).png)
Traditional
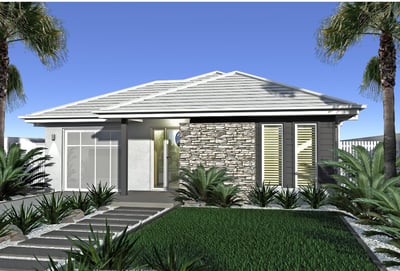
Coastal
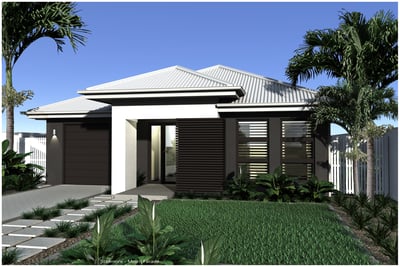
Metro
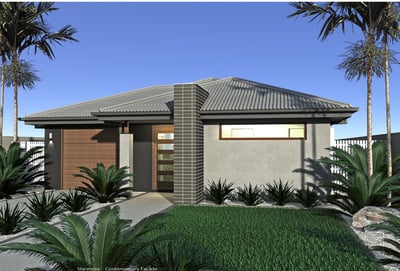
Contemporary
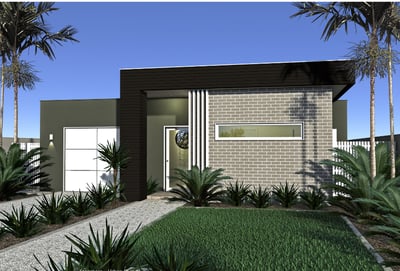
Urban
%20%26%20Shore%20(FIRST).png)
Key Dimensions
Staten
Traditional
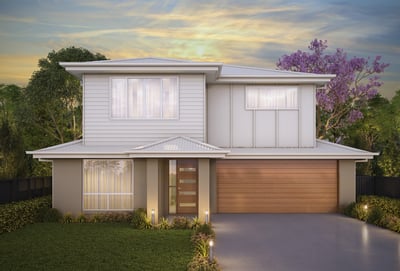
Traditional
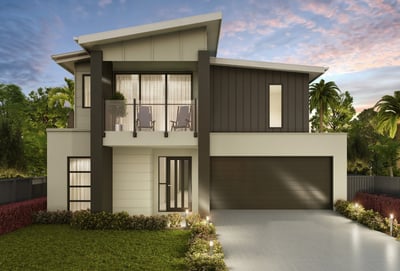
Beach
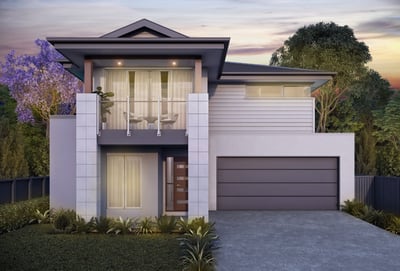
Metro
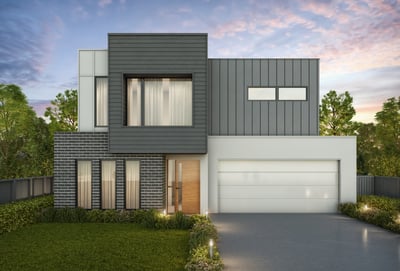
Cubic
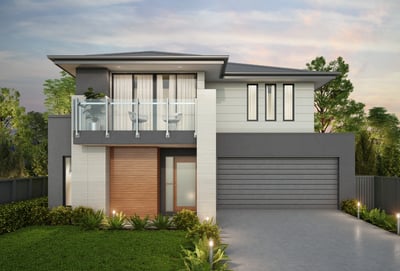
Mode
.png)
Key Dimensions
Ultimo
Traditional
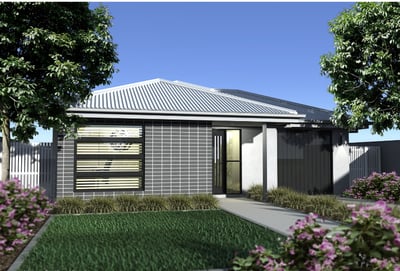
Traditional
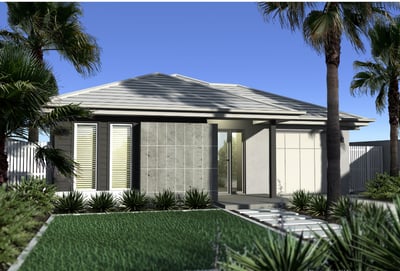
Coastal
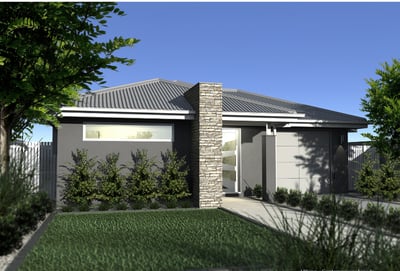
Contemporary
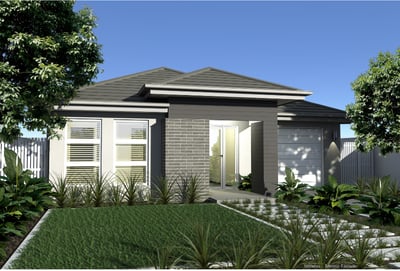
Metro
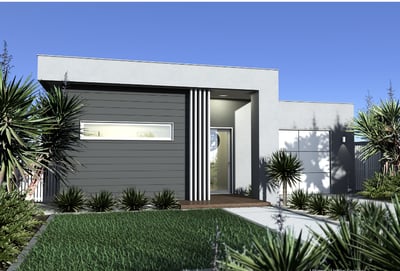
Urban
.png)
Key Dimensions
Waverley
Traditional
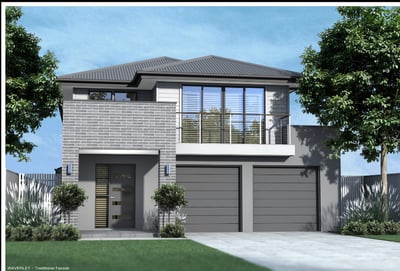
Traditional
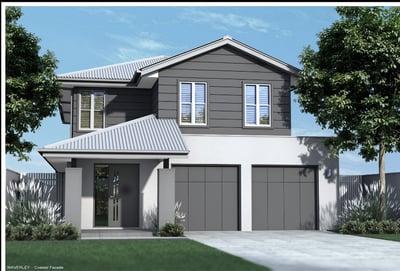
Coastal
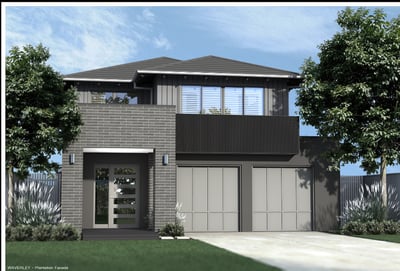
Plantation
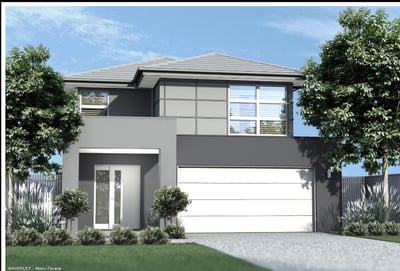
Metro
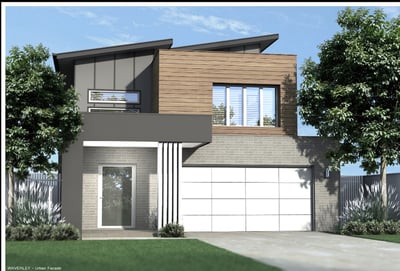
Urban
.png)
Key Dimensions
Camden
Traditional
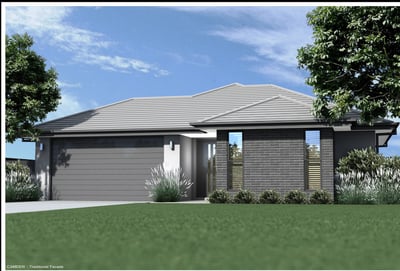
Traditional
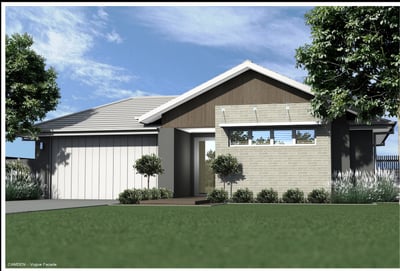
Vogue
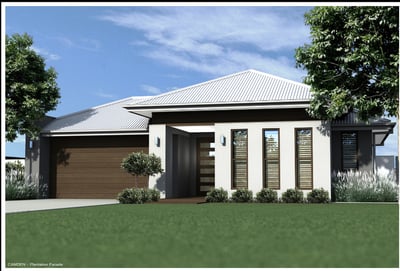
Plantation
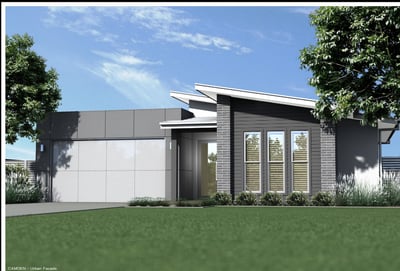
Urban
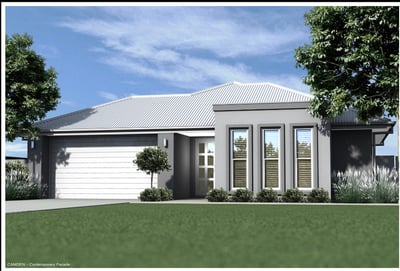
Contemporary
.png)
Key Dimensions
Edencliff
Traditional
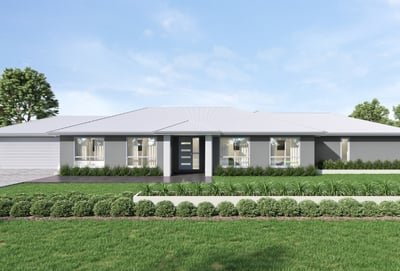
Traditional
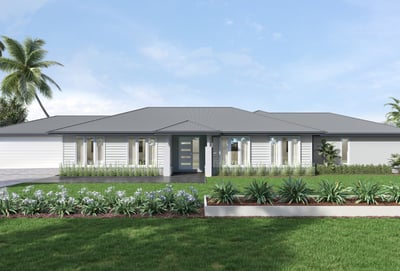
Coastal
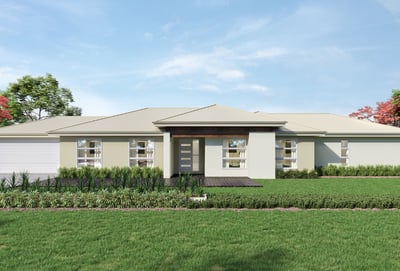
Plantation
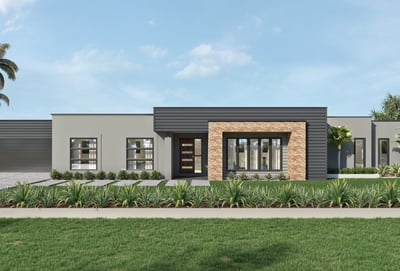
Urban
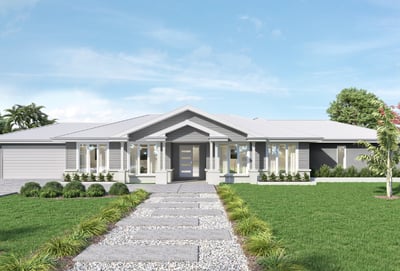
Hamptons
.png?width=360&height=215&length=400&name=Edencliff%20Cubic%20(2).png)
Cubic
.png)
Key Dimensions
Waitara
Traditional
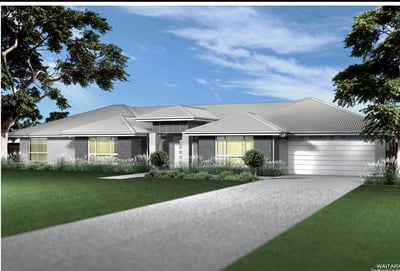
Traditional
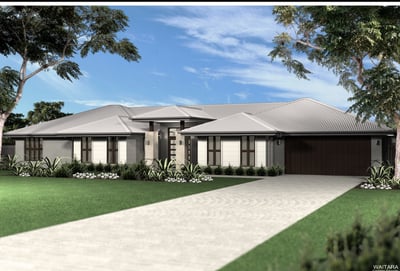
Coastal
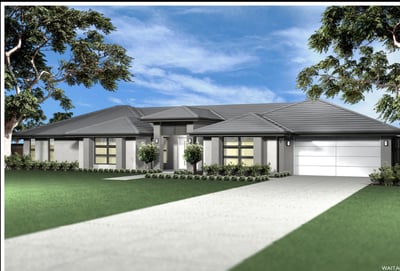
Vogue
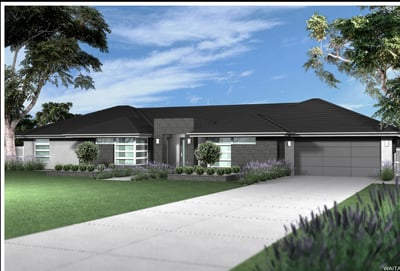
Metro
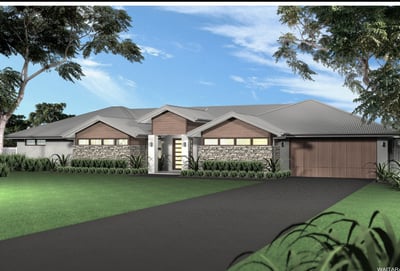
Contemporary
.png)
Key Dimensions
Brookvale
Traditional
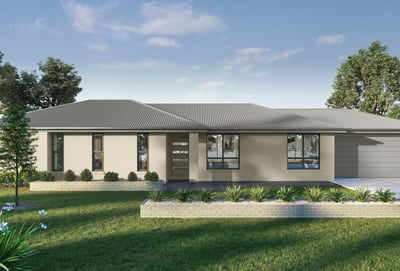
Traditional
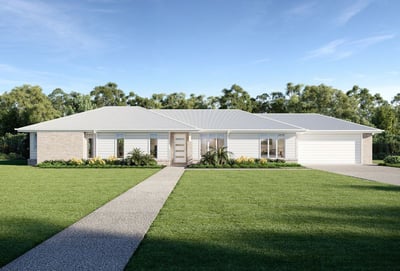
Coastal
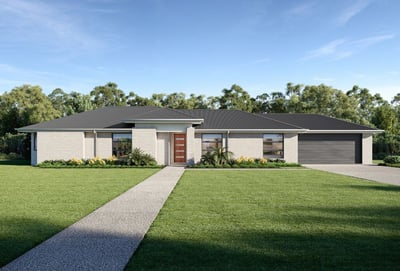
Plantation
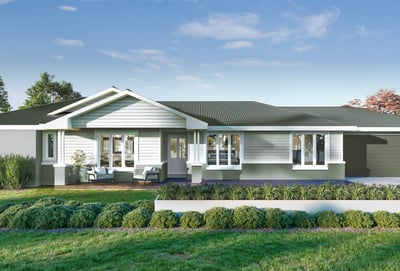
Hamptons
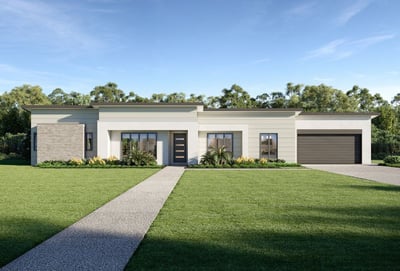
Modern
%20%26%20Driftwood%20(FIRST).png)
Key Dimensions
Lawson
Traditional
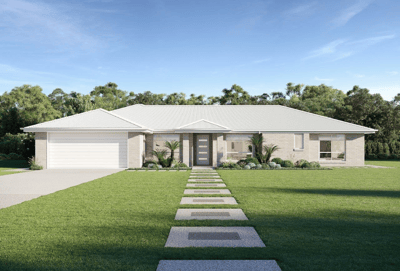
Traditional
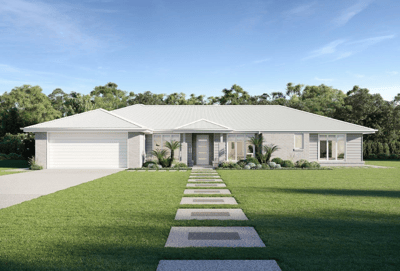
Coastal
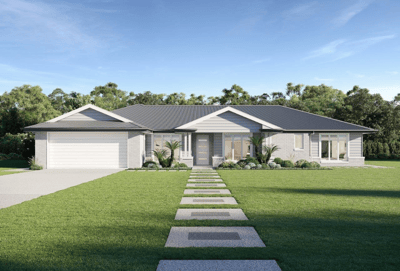
Hamptons
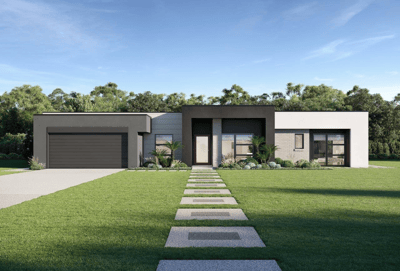
Modern
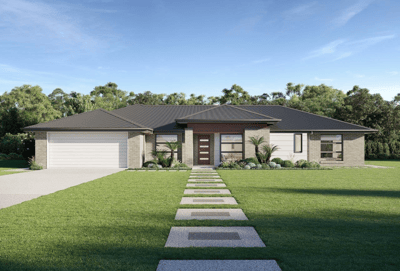
Plantation
.png)
Key Dimensions
Miami 250
Palm Valley
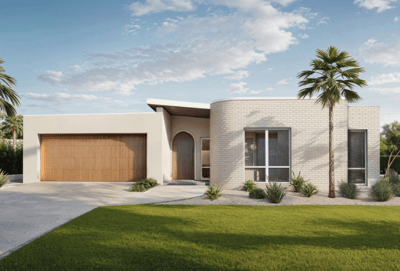
Palm Valley
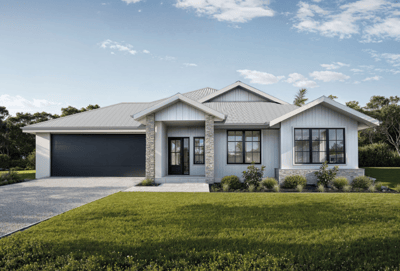
Hamptons
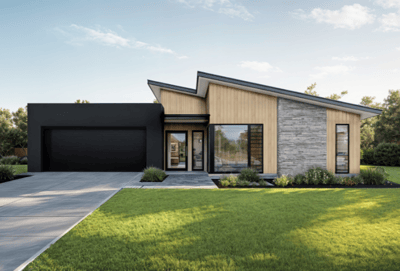
Modern
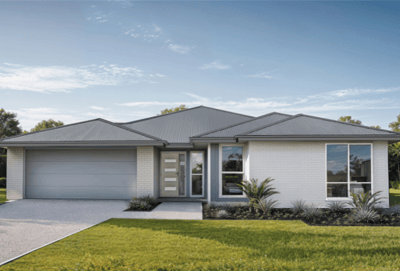
Traditional
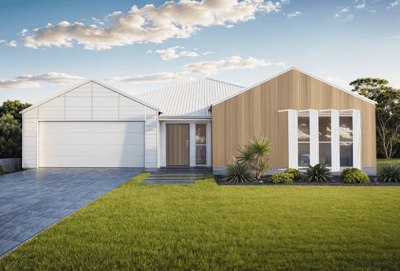
Barn
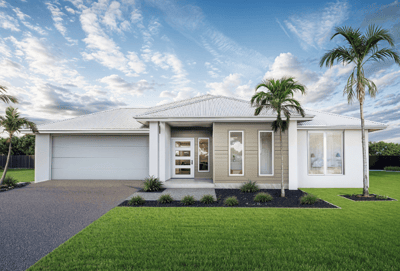
Coastal
.png)
Key Dimensions
Miami 272
Coastal

Coastal

Palm Valley

Hamptons

Modern

Traditional

Barn
.png)
Key Dimensions
Miami 290
Barn

Barn

Hamptons

Modern

Traditional

Palm Valley

Coastal
.png)
Key Dimensions
Long Beach 260
Barn

Barn

Palm Valley

Coastal

Hamptons

Modern

Traditional
.png)
Key Dimensions
Long Beach 285
Barn

Barn

Palm Valley

Coastal

Hamptons

Modern

Traditional
.png)
Key Dimensions
Long Beach 300
Barn

Barn

Palm Valley

Coastal

Hamptons

Modern

Traditional
.png)
Key Dimensions
Clearwater 210
Traditional

Traditional

Coastal

Palm Valley

Barn

Hamptons

Modern
.png)
Key Dimensions
Clearwater 226
Palm Valley

Palm Valley

Traditional

Coastal

Barn

Modern

Hamptons
.png)
Key Dimensions
Clearwater 245
Coastal

Coastal

Hamptons

Palm Valley

Modern

Barn

Traditional
.png)
Key Dimensions
TELL US ABOUT YOU
Whether you're taking your first exciting steps on the property ladder, seeking a change of pace, or creating a legacy for your family, we're here to guide you every step of the way. Explore our homes tailored to different life stages and discover how AUSMAR can help you build your dream in South East Queensland.
CHAT WITH A CONSULTANT
Have questions? We're here to help! Get in touch with our friendly team.
LATEST WITH AUSMAR
WHERE WE BUILD
We build from Gympie, throughout the Sunshine Coast, Moreton Bay and down to the northern suburbs of Brisbane.
Alternatively, you can visit our nearby display homes and speak with our friendly New Home Consultants. They are eager to assist you in finding the perfect location and guide you through the exciting process of building your new home.

8 STEP PROCESS
Every home building journey is different and there are many factors to consider, including the size of the home and whether you opt for a house and land package, a terrace home, an existing design, or a custom build.
If you're looking to choose from our range of standard home designs, we offer an easy-to-follow 8-step process.

AUSMAR STANDARD
At AUSMAR, we elevate customer service by providing exceptional support and transparency in the home-building process. Clients have control over their home's fixtures and finishes, with standard options available and the flexibility to discuss changes. Check out our brochure for standard inclusions.

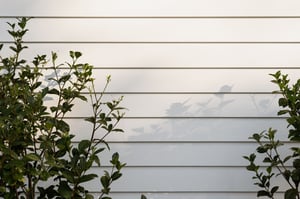



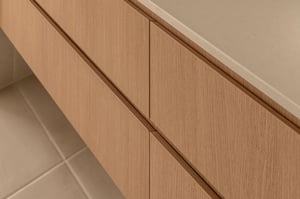
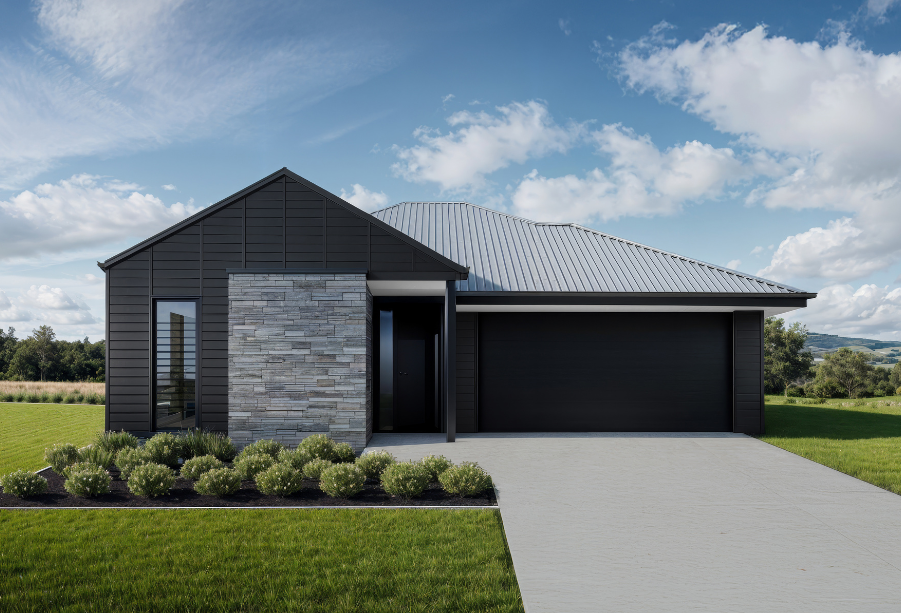
%20-%20Hyde%20October%202022/DSC05700.jpg?width=300&name=DSC05700.jpg)

%20-%20Seaforth%202024/Low%20Res/DIS-HAR5-ausmar-sunshine-coast-harmony-display-home-seaforth%20(73).jpg?width=300&name=DIS-HAR5-ausmar-sunshine-coast-harmony-display-home-seaforth%20(73).jpg)



