
Rivermont Estate
RIVERMONT by Stockland
Rivermont, a new master-planned community by Stockland in the Waraba region of South East Queensland, will offer around 2,050 homes, including a section for over-50s.
Positioned in a Priority Development Area, it aims to meet diverse housing needs with amenities like a cafe, convenience store, and childcare facilities. Part of the broader Waraba City vision, Rivermont will feature 47 hectares of green space and environmental rehabilitation.
The first stage will release 205 homesites starting in early 2025, with construction beginning in 2026. Located near Brisbane, it is Stockland’s third community in the Moreton Bay region.
LOCATION
Waraba, Moreton Bay
Developer
Stockland
GROWTH
2,050 new homes
Future Plans
Masterplan
RIVERMONT HIGHLIGHTS
Modern Country Charm: Rivermont embraces its heritage with stone-washed pathways, white picket fences, and established parklands, creating a picturesque and inviting atmosphere.
Natural Beauty: A gentle river flows through the community, which is set on elevated land with a magnificent mountain backdrop, providing a tranquil and scenic environment.
Connected Living: Rivermont will feature a cafe, local convenience store, and childcare facilities, fostering a strong sense of community and providing convenient amenities for residents.

Growth and Opportunity: Located within the Waraba Priority Development Area, Rivermont is part of a larger vision for the region, which will include extensive green spaces, schools, and employment opportunities.
Sustainability: Rivermont is committed to environmental sustainability, with significant areas dedicated to green space and environmental rehabilitation.

FREQUENTLY ASKED QUESTIONS
Find quick answers to common questions about building in Rivermont Estate, by Stockland.
Rivermont is located in the fast-growing Waraba region of Southeast Queensland, formerly known as Caboolture West. It is situated five kilometres west of Caboolture and Morayfield. Rivermont is approx 40km from Brisbane CBD, allowing residents convenient access to the city while enjoying a more relaxed lifestyle.
Rivermont is bounded by the D'Aguilar Highway to the north and Caboolture River Road to the south. It is also conveniently located near multiple train stations and has quick access to the Bruce Highway, making it easy to connect with surrounding areas and the wider region.
Rivermont offers a variety of homesites to suit different needs and lifestyles. The initial stage will offer 205 homesites ranging from 250 sqm to 620 sqm, catering to families, downsizers, and first-time buyers.
Stockland provides options for House and Land packages, where you can choose a home design and have it built on your chosen lot. You can also secure land for future construction or explore terrace options. While specific details on availability may be limited at this stage, Stockland generally offers a diverse range of housing options to accommodate various preferences and budgets.
We encourage you to reach out to one of our New Home Consultants at AUSMAR for the most up-to-date information.
Rivermont is designed with a focus on community living and green spaces. Here are some key features:
- Parks and Green Spaces: Nearly 47 hectares of green spaces are woven throughout the community, including six local parks covering 3.5 hectares and almost 16 hectares of scenic linear parkland. These spaces provide opportunities for recreation, such as walking, cycling, and picnicking, as well as areas for relaxation and connection with nature.
- Environmental Rehabilitation: A significant portion of the development, 27%, is dedicated to environmental rehabilitation. This commitment to sustainability ensures the preservation and enhancement of the natural environment, creating a healthier and more beautiful living space for residents.
- Community Facilities: Plans for a cafe, local convenience store, and childcare facilities are in place to cater to the daily needs of residents. These amenities promote a sense of community and make daily life more convenient.
- Shopping and Dining: Rivermont provides easy access to the Morayfield Shopping Centre, offering a wide range of retail and dining options. Westfield North Lakes is also conveniently accessible for additional shopping choices.
- Medical Centres: Morayfield Health Hub and Caboolture Hospital are just minutes away from Rivermont, ensuring residents have access to quality medical care.
- Schools: A range of schooling options for all ages are available close by, from childcare to primary and secondary schools. Here's a table with the names of nearby schools and their distances from Rivermont:
Specific pricing information for homes in Rivermont is not yet available. However, the first release of homesites was February 1st, 2025. To receive updates on pricing and availability, you can express your interest on the Stockland website or connect with one of our New Home Consultants at AUSMAR for the latest information.
Stockland provides a range of purchasing options, such as House and Land packages, allowing you to select a home design and have it constructed on your preferred lot. You can also reserve land for future building projects or consider terrace home alternatives.
A friendly New Home Consultant at AUSMAR is ready to assist you in beginning your building journey.
Rivermont is envisioned as a thriving and connected community that promotes a modern country lifestyle with charming amenities. The abundance of green spaces encourages an active outdoor lifestyle, while the planned community facilities foster a sense of belonging. Rivermont is part of the larger Waraba City vision, which aims to create a sustainable and well-connected urban environment with a focus on community well-being.
Rivermont is designed to cater to a wide range of lifestyles and life stages, including families, downsizers, and those seeking an over-50s community. This inclusivity ensures that residents from diverse backgrounds can find a place to call home in Rivermont. The presence of an over-50s community provides options for those looking for a more age-specific living environment with tailored amenities and social opportunities.
CHAT WITH A CONSULTANT
Have questions? We're here to help! Get in touch with our friendly team.
WHY AUSMAR?
At AUSMAR, we prioritise exceptional customer service by offering comprehensive support and transparency throughout the home-building process.
Our team, including hands-on directors and a dedicated after-sales care program, ensures quality and client satisfaction.
We provide design flexibility and encourage checking our QBCC credentials, while supporting local trades and suppliers since 1993.

VISIT A DISPLAY HOME
Discover the AUSMAR difference by visiting our display homes. Immerse yourself in beautifully designed spaces, tailored to the local lifestyle, and experience the premium quality and craftsmanship that defines our homes. Walk through various designs and finishes to visualise your future, or explore virtually from home.
%20-%20Seaforth/Low%20Res/DIS-HAR5-ausmar-sunshine-coast-harmony-display-home-seaforth%20(63).jpg?width=300&name=DIS-HAR5-ausmar-sunshine-coast-harmony-display-home-seaforth%20(63).jpg)
Explore our home designs
- 3
- 4
- 5
- 2
- 3
- 4
- Aura
- Harmony
- Rivermont
- Kinma Valley
- Maroochydore
- Lilywood Landings
- Elan
- Aire
- Single Storey
- Double Storey
- 10m & under
- 10m - 12.5m
- 12.5m - 14m
- 14m - 16m
- 16m - 18m
- 18m +
- 0 - $600,000
- $600,000 - $750,000
- $750,000 - $1,000,000
- $1,000,000+
- 1+
- 2+
- 3+
- 1+
- 2+
- Any
- Designer
- Gympie
- Sunshine Coast
- Moreton Bay
- North Brisbane
No Data found
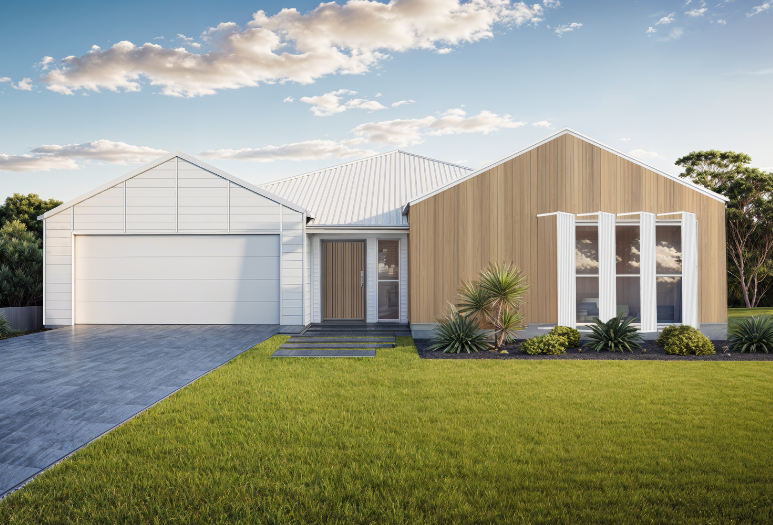
AURA | Address available on request
.png)
Nahrunda | Address available on request
REVIEWS
![BROOKLYN_[COASTAL - FACADE RENDER]_FINAL LRv01](https://ausmarhomes.com.au/hubfs/1.%20Marketing/4.%20Home%20Designs,%20Display%20Homes/1.%20First%20Series/Cali/BROOKLYN_%5BCOASTAL%20-%20FACADE%20RENDER%5D_FINAL%20LRv01.jpg)
Brittany M

First Home Buyer

133m2

Banya

Cali
/KIRRAWEE_Traditional.jpg)
Emily Santowski

First Home Buyer

166m2

Pie Creek

Kirrawee
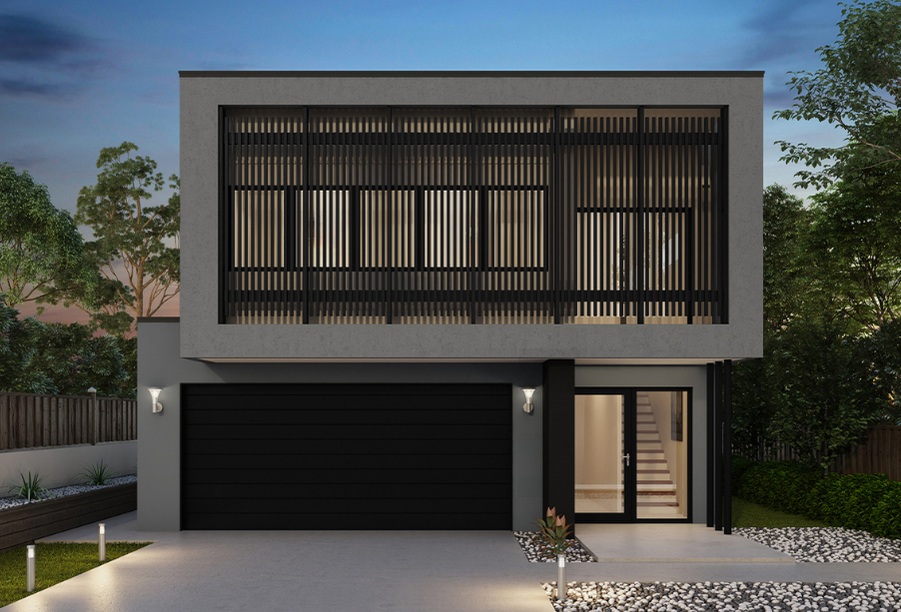
Jess Maher

First Home Buyer

255m2

Palmview

Narrabeen
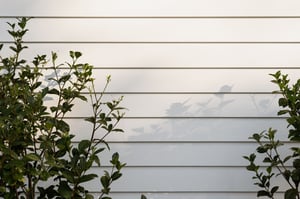



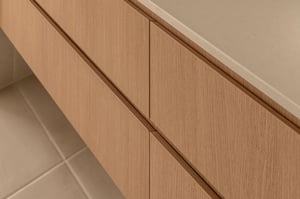
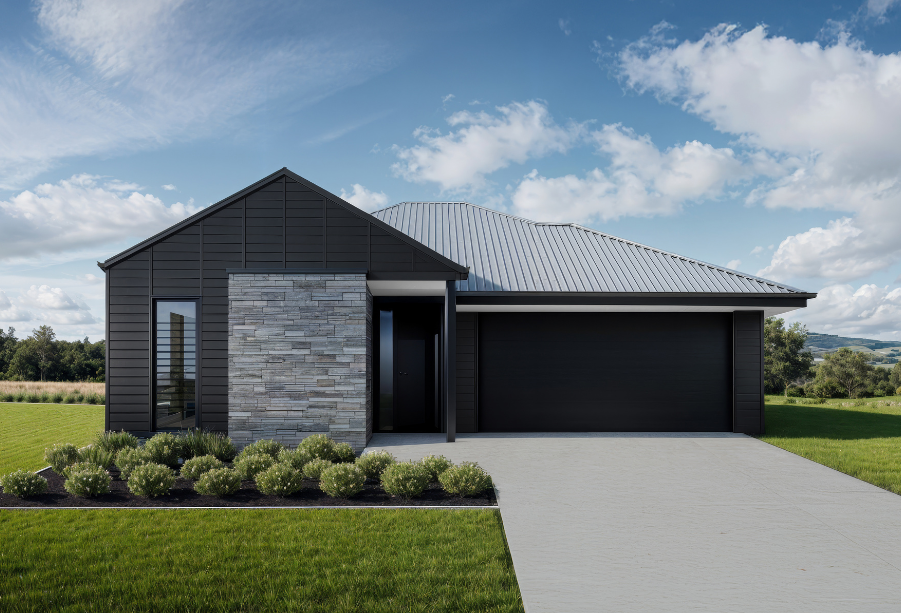
%20-%20Hyde%20October%202022/DSC05700.jpg?width=300&name=DSC05700.jpg)

%20-%20Seaforth%202024/Low%20Res/DIS-HAR5-ausmar-sunshine-coast-harmony-display-home-seaforth%20(73).jpg?width=300&name=DIS-HAR5-ausmar-sunshine-coast-harmony-display-home-seaforth%20(73).jpg)

