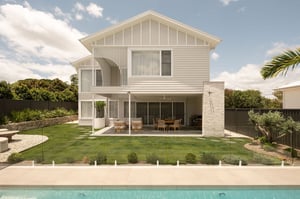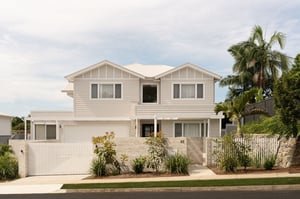
MILL MANOR
Custom home build
North facing block
To build a large family home on a 730sqm block, featuring a pool house and landscaped gardens.
2024
Overview
Built for a family transitioning from small acreage living on a 6,000sqm block to a 730sqm suburban site, this Buderim home was designed to balance warmth, space, and practicality. The clients wanted a home that felt welcoming from the moment you stepped inside, with enough room for children, pets, and entertaining.
Working closely with local building designers DCM, the vision evolved into a modern Queenslander - one that pays tribute to the character of the region with a traditional façade, while embracing modern living at the rear.
The block presented its own challenges, with substantial rock requiring the pool to be repositioned to avoid costly excavation. Once underway, construction was further tested by six weeks of relentless summer rain, slowing progress and stretching patience. Yet, through clear and ongoing communication, AUSMAR and the clients navigated each setback together.
Inside, the home’s standout feature is its carefully crafted cabinetry. Rich Polytec Florentine Walnut finishes run throughout, paired with Taj Mahal quartzite benchtops and push-to-open hardware that create a seamless, refined look. Attention to detail shines not only in the joinery but also in the staircase, where mitred edges showcase craftsmanship at its best.
Today, the home feels exactly as the clients hoped: warm and homely upon entry, with spaces that invite gathering and connection. The kitchen and master suite stand as highlights, while the alfresco and pool area extend the lifestyle outdoors - a perfect fit for family living.
For AUSMAR, this project demonstrates how custom building is about more than delivering a design - it’s about listening, adapting, and crafting details that bring a family’s vision to life.
About the project
Vision
With a background in the building industry, our clients had no hesitation in choosing to build new rather than buy an established property. For them, the process of creating a home custom design was as rewarding as the end result. Building a custom house allowed them to achieve the exact level of finish they envisioned. Their goal was clear: a home that felt both welcoming and elegant - delivering wow factor without pretentiousness.Inspiration
The design was inspired by the clients’ deep connection to Queenslander homes. Having grown up in one, this style felt natural and authentic. Their love for James Hardie Linea board, with its timeless charm, also influenced the façade, creating a homely and familiar feel. From their previous acreage home, Mulberry Manor, they carried through the sense of volume and drama - including high ceilings, this time realised as a striking double void over the living area.
Design
Designed by DCM, this project embodies the balance of tradition and contemporary living. The front façade celebrates the classic Queenslander style, while the rear opens into a sleek, modern lifestyle hub. Connection to the pool and backyard was a priority, achieved seamlessly with the expertise of Emma Doman Landscape Architect.
Inside, the oversized master suite forms a private oasis for the owners. Overlooking the pool and backyard, it combines retreat-like calm with functionality. Warmth and nostalgia were achieved through the choice of Polytec Florentine Walnut cabinetry paired with Taj Mahal quartzite benchtops - selections that created an instant mood and reflected the clients’ desire for a lived-in yet refined feel.
Construction
The site’s rocky terrain required flexibility early on. To avoid costly excavation, the pool was repositioned without compromising its connection to the alfresco and backyard. Once underway, the build faced another hurdle: six weeks of constant summer rain, delaying progress. These challenges were navigated through ongoing communication and collaboration between AUSMAR and the clients, demonstrating the value of working with an experienced custom house builder who can adapt while keeping the vision intact.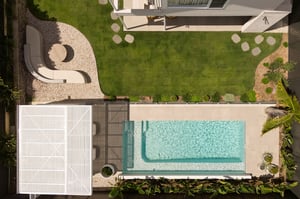
About the project
Key Features
- Wide entry hallway and soaring ceilings that establish the home’s sense of space.
- Gatehouse entry and integrated landscape design.
- Bespoke cabinetry with mitred detailing and push-to-open hardware.
- Double void over the living room for light and drama.
- Flowing connection from alfresco to pool and fire pit area.
Non Negotiables
Several design must-haves shaped this custom house:
- An oversized kitchen island for entertaining.
- A dedicated pool house and generous alfresco space.
- A luxurious master suite with a feature bath and custom walk-in robe cabinetry.
- A concrete fire pit seat with built-in fire pit for year-round outdoor living.
Interior Design
The interiors reflect a warm, moody palette layered with detail. Bronze accents feature throughout - from tapware to lighting - complemented by LED feature lighting in the bar area. Chocolate-toned furniture adds cohesion and depth. Without engaging an interior designer, the clients worked closely with AUSMAR and trusted suppliers to make selections, showcasing the possibilities of custom houses designed and delivered with attention to detail.
Result
The finished home captures everything the clients had hoped for: warm, homely, and elegant. It delivers wow factor without losing its sense of ease. The alfresco and pool area are now the heart of the family’s lifestyle, especially during the warmer months. Compared to their previous acreage property, this home is far easier to maintain while offering the same emotional satisfaction - if not more.
For AUSMAR, the project demonstrates what sets a leading custom house builder apart: attention to detail, open communication, and craftsmanship that is evident in every element. From the cabinetry to the staircase, this Buderim modern Queenslander is proof of how thoughtful custom home designs can bring a client’s vision to life.
Gallery
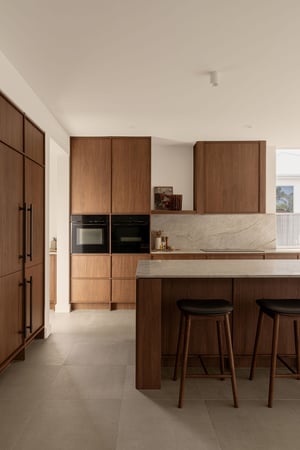
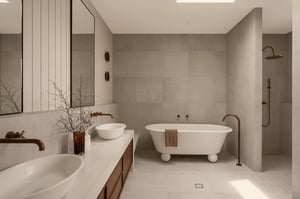
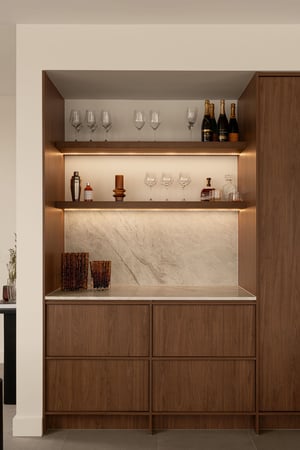
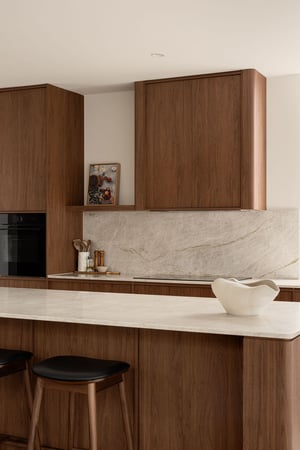

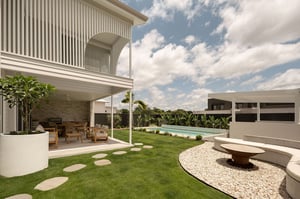
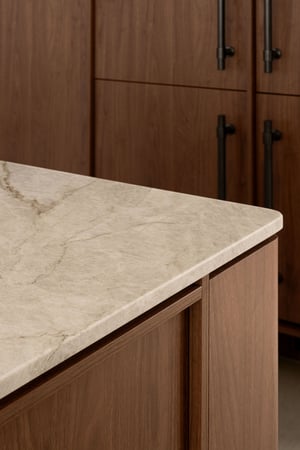

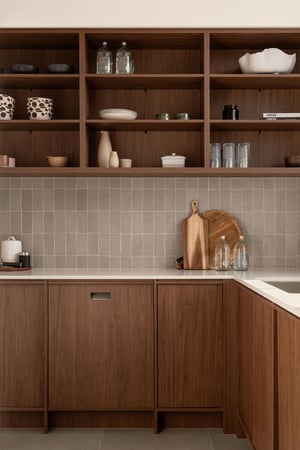
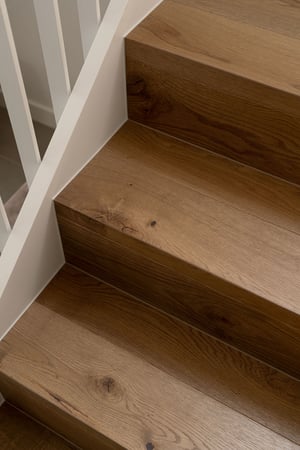
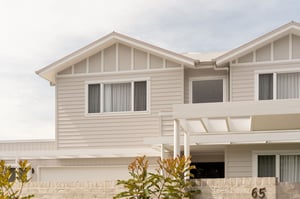
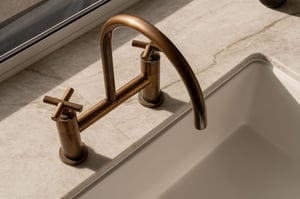
Case Studies
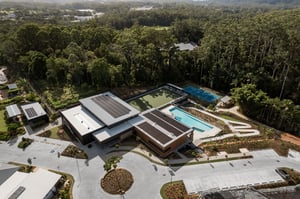
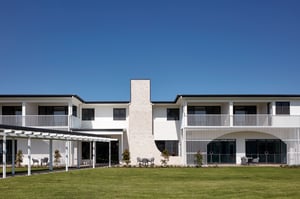
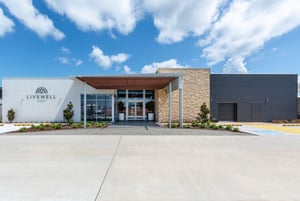
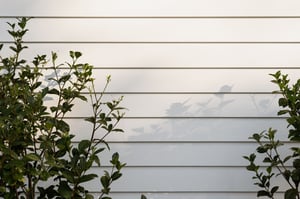



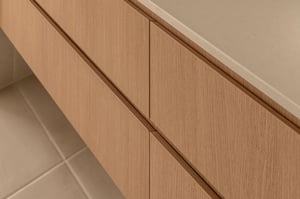
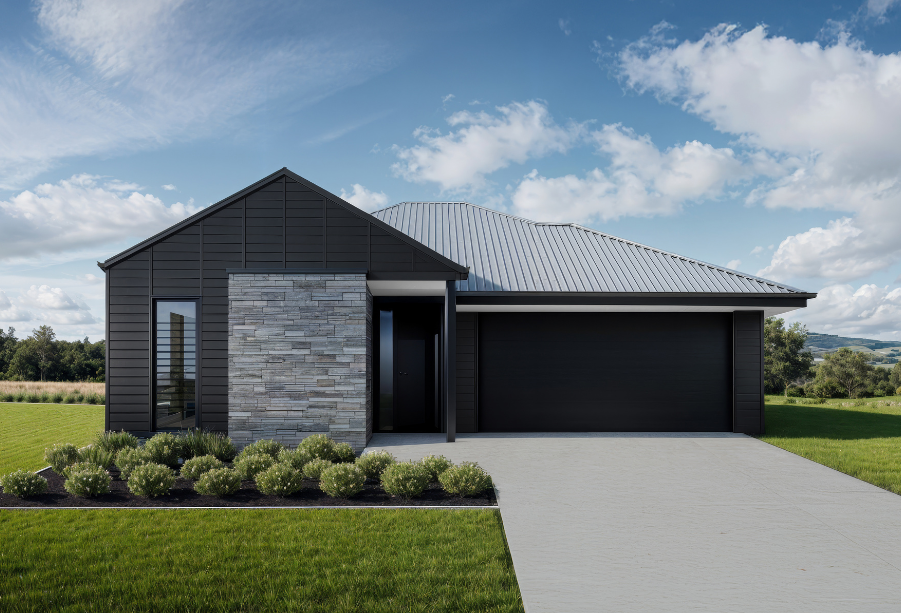
%20-%20Hyde%20October%202022/DSC05700.jpg?width=300&name=DSC05700.jpg)

%20-%20Seaforth%202024/Low%20Res/DIS-HAR5-ausmar-sunshine-coast-harmony-display-home-seaforth%20(73).jpg?width=300&name=DIS-HAR5-ausmar-sunshine-coast-harmony-display-home-seaforth%20(73).jpg)


