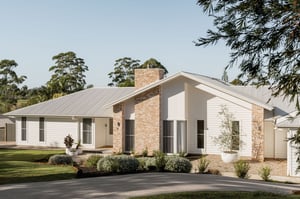
MULBERRY MANOR
Custom Home
Acreage Block
To design and build an acreage home, seamlessly integrated with the surrounding natural beauty.
2021 - June
OVERVIEW
Mulberry Manor is a testament to the power of vision and serendipitous discovery. Imagine driving through your favourite neighbourhood and spotting a hand-painted "for sale" sign – that's precisely how the story of this stunning Australian coastal home began. For owners Kate and Josh, it was the start of a journey to create a home for their blended family, a place where relaxed elegance meets organic accents. Inspired by Australian coastal design and the work of designers like Carlene Duffy, Kate Walker, and Three Birds Renovations, they envisioned a home filled with soft whites, calming green cabinetry, and natural materials. Built by AUSMAR custom, they embarked on the process of translating their dreams into a tangible reality, a process made even more challenging by the unprecedented circumstances of the COVID-19 pandemic.
Built during a time of lockdowns, material shortages, and limited trades, Mulberry Manor stands as a symbol of perseverance and dedication. Navigating these complexities, AUSMAR custom worked closely with Kate and Josh to overcome each hurdle, ensuring that the final result reflected their initial vision. From the significance of the name, paying homage to the existing mulberry tree on the property, to the carefully curated blend of Australian coastal and organic interior design, every detail tells a story. This case study explores the journey of Mulberry Manor, from the initial spark of inspiration to the realisation of a dream home, showcasing the challenges, the triumphs, and the unique design elements that make this coastal retreat so special.
ABOUT THE PROJECT
Vision
A coastal dream home blending relaxed elegance with organic accents, designed for family living.Inspiration
Serendipitous discovery of a vacant block, combined with inspiration from Australian coastal design and influences from designers like Carlene Duffy, Kate Walker, and Three Birds Renovations.
Design
Collaboration with AUSMAR Custom to translate the vision into a functional and beautiful design, maximising natural light, creating open-plan living, and incorporating sustainable features. Emphasis on soft whites, calming green cabinetry, and natural materials.
Behind the name
Mulberry Manor, paying homage to the existing mulberry tree on the property.Construction
Collaboration with AUSMAR Custom and navigating the complexities of building during the COVID-19 pandemic. Challenges included limited trades on site due to restrictions, material shortages and delays, and navigating evolving health and safety protocols.Download the look book
ABOUT THE PROJECT
Key Features
- Calming green cabinetry (Laminex AbsoluteMatte in 'Green Slate') in the kitchen.
- Light-filled, open-plan living area featuring 6m high ceilings.
- Luxurious master suite.
Non Negotiables
- Maximising views.
- No glass in showers.
- High ceilings in kitchen, dining, and living areas.
- Open-style pantry.
Interior Design
Blend of Australian coastal and organic styles, incorporating natural materials, soft colours, and textured finishes.
Result
A dream home realised, reflecting the owners' vision for a relaxed, elegant, and functional family home, achieved despite the challenges posed by the pandemic.






Case Studies
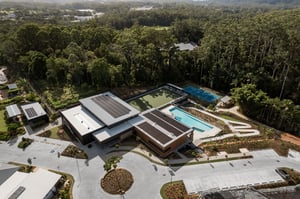
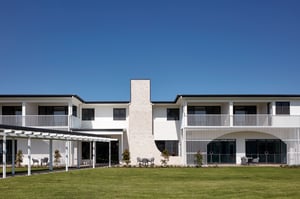
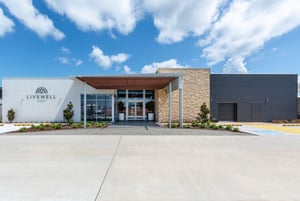
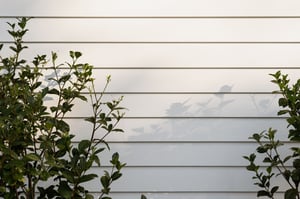



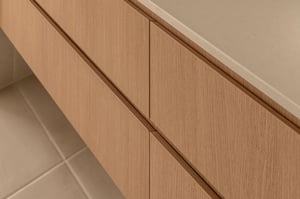
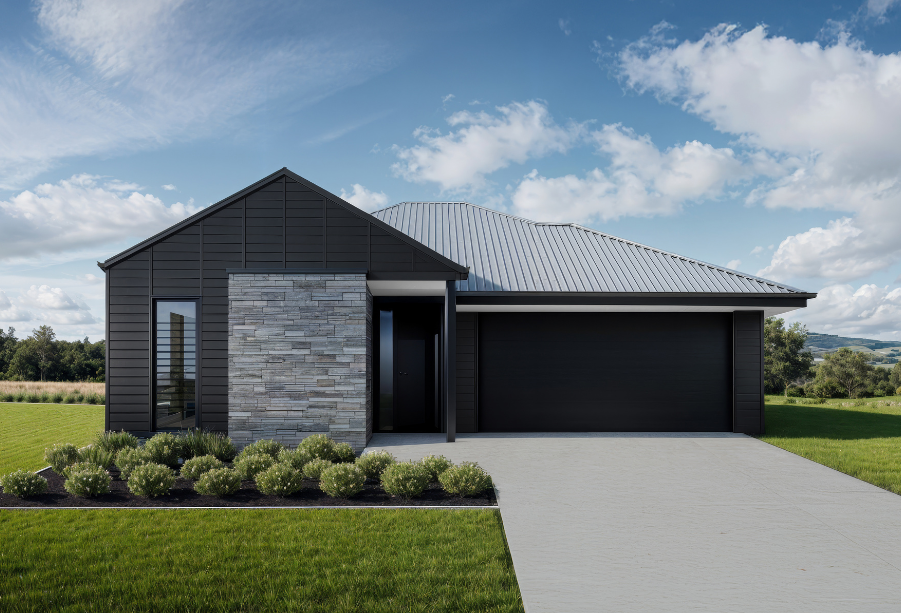
%20-%20Hyde%20October%202022/DSC05700.jpg?width=300&name=DSC05700.jpg)

%20-%20Seaforth%202024/Low%20Res/DIS-HAR5-ausmar-sunshine-coast-harmony-display-home-seaforth%20(73).jpg?width=300&name=DIS-HAR5-ausmar-sunshine-coast-harmony-display-home-seaforth%20(73).jpg)


