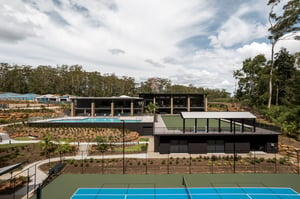
CLUB EDEN
2023 – Club Eden recreational facility
2023 – Housing
Overview
AUSMAR Commercial is proud to have played a pivotal role in creating Club Eden, a vibrant social hub at Greenwood Forest Glen. This award-winning project showcases our expertise in delivering high-quality, innovative constructions that enrich communities.
As a thriving space for residents aged over 50, Club Eden offers a comprehensive range of amenities, from a gymnasium and swimming pool to a cinema and library. The facility’s design fosters connection, wellness, and a sense of community, reflecting AUSMAR’s commitment to building environments that enhance people’s lives.
Through our innovative approach and meticulous attention to detail, we overcame challenges and delivered a project that exceeds expectations. Club Eden stands as a testament to AUSMAR’s ability to transform vision into reality and create lasting value for the communities we serve.


About the project
Description & Contract Delivery:
- Contract Award: AUSMAR Commercial was contracted by WM Projects for the $6.8 million Club Eden facility.
- Collaborative Approach: AUSMAR Commercial participated in preliminary phases, working with stakeholders from concept to completion.
- On-Time & On-Budget: Club Eden was delivered on time and within budget, providing premium facilities for over 50s residents.
- Comprehensive Amenities: The three-level facility includes a tennis court, pool, cinema, gym, function room, and landscaped gardens.
- Community Hub: Club Eden serves as the social heart of the Greenwood community, offering diverse lifestyle opportunities.
Innovation:
- Dincel Structural Walling: AUSMAR Commercial utilised the Dincel Structural Walling system for structural walls, improving efficiency and reducing costs.
Degree of Construction Difficulty:
- Unique Design Features: Constructing the elevated swimming pool and bowling green required specialised techniques and extensive planning due to the site's slope.
- Retaining/Load-Bearing Walls: 3-meter-high retaining walls were engineered to support the weight of the bowling green and swimming pool.
- Logistical Coordination: Careful coordination with residents, traffic, and contractors was essential, requiring alternative access and detailed planning.
Workmanship:
- Exceptional Quality: AUSMAR Commercial delivered high-quality workmanship throughout the Club Eden project.
- Dedicated Team: A dedicated Project Manager, Construction Supervisor, and Project Administrator ensured effective communication and project delivery.
- Director Oversight: AUSMAR Commercial Director Richard Paris provided hands-on oversight.
- Client Re-engagement: WM Projects re-engaged AUSMAR Commercial for further work at Greenwood Forest Glen due to the project's success.
Download AUSMAR capability statement
Awards
2024 Master Builders Tourism and Leisure Facilities category (up to $10 million)






Case Studies
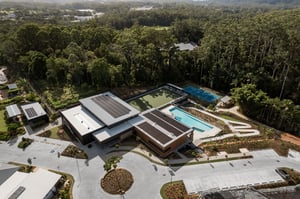
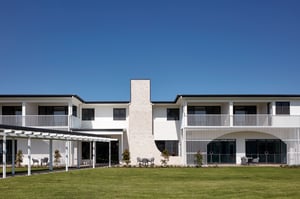
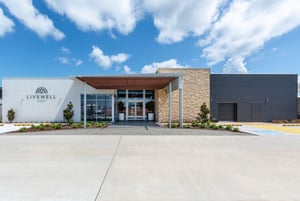
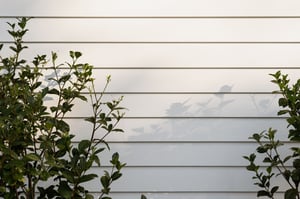



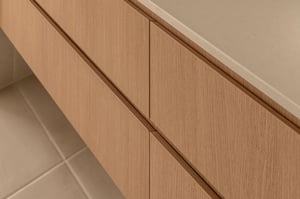
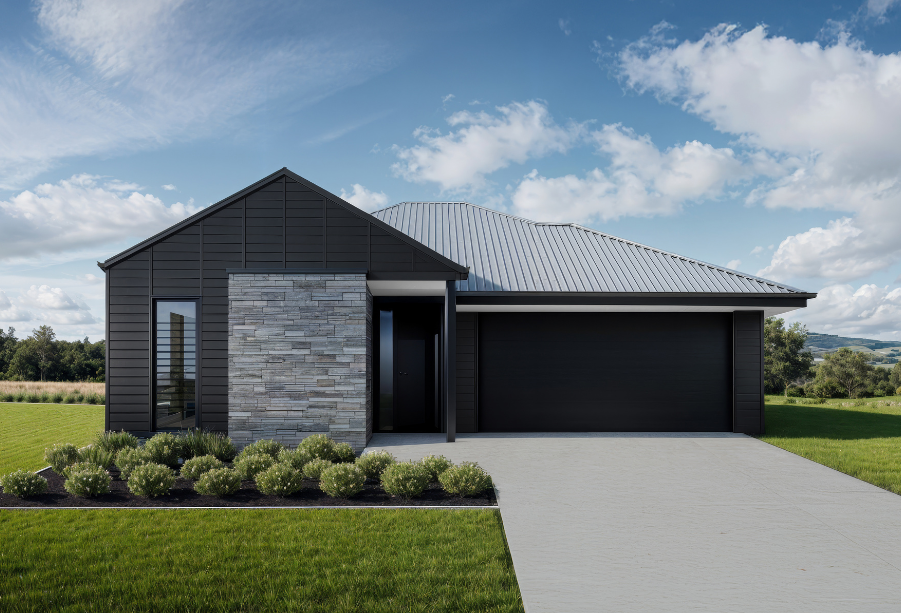
%20-%20Hyde%20October%202022/DSC05700.jpg?width=300&name=DSC05700.jpg)

%20-%20Seaforth%202024/Low%20Res/DIS-HAR5-ausmar-sunshine-coast-harmony-display-home-seaforth%20(73).jpg?width=300&name=DIS-HAR5-ausmar-sunshine-coast-harmony-display-home-seaforth%20(73).jpg)

