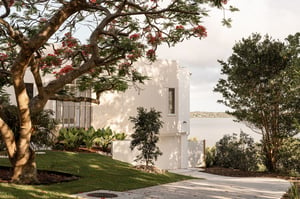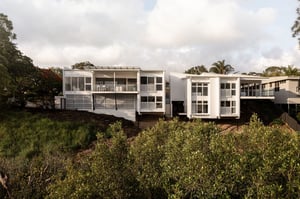
RIVERSIDE VISTAS
Duplex home
Sloping block
To build a duplex home, on a challenging sloping block, next to the Noosa River.
2023 - December
Overview
Imagine a place of tranquillity, overlooking the glistening waters of Lake Doonella. A contemporary masterpiece, designed to capture breathtaking 270-degree vistas and provide a luxurious escape for discerning residents. This is not just an idyllic vision; it's the embodiment of our latest accomplishment - Riverside Vistas in Tewantin. This case study delves deeper than the picturesque facade, exploring the collaborative journey that brought this exceptional property to life. We reveal the innovative solutions implemented to maximise the home's liveability, creating a home for all seasons and catering to the diverse needs of its residents.
Join us as we navigate the complexities of the project, from overcoming initial challenges to implementing creative solutions. We highlight the collaborative efforts between AUSMAR, the architect, and the client, ultimately leading to the successful completion of this exceptional residence. Prepare to be captivated by the story of Riverside Vistas, a testament to AUSMAR's commitment to exceeding expectations and crafting living spaces that inspire and delight.
About the Project
Two Homes, One Block
Constructing two custom homes on a single block required meticulous planning, phased construction, and careful coordination of materials and access.Hillside Construction
The sloping terrain necessitated a strategic construction sequence, starting from the rear of the block and working upwards, to ensure stability and site accessibility.
Extensive Foundation Work
Unfavourable "P class" soil conditions required significantly more engineering and extensive foundation work, extending the timeframe considerably.
Limited Access
A protected tree on site restricted access, demanding creative solutions for material movement and logistics, and impacting the groundworks schedule.
Landscape and Utilities
The sloping terrain presented challenges for installing sewer and stormwater connections, requiring close collaboration with Unity Water.
Download the case study
About the Project
Environmental Protection
Proximity to the Noosa River necessitated stringent silt management protocols to prevent erosion and protect the waterway.
Scaffolding Challenges
The steep slope and council height restrictions required meticulous planning and precise execution of the extensive scaffolding.
Trade Shortages
Pandemic-related trade shortages extended the project timeline beyond initial estimates.
Lengthy Approvals
Complex council approval processes, exacerbated by the project's intricacies, further contributed to timeline extensions.
Unpredictable Weather
Heavy rainfall on the steep, unstable site caused significant delays, forcing construction halts until the ground dried.






Case Studies
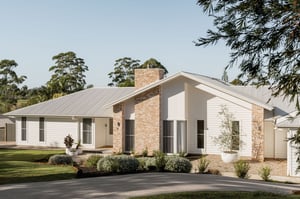
Imagine driving through your favourite neighbourhood and spotting a hand-painted "for sale" sign – that's precisely how the story of this stunning Australian coastal home began.
Read More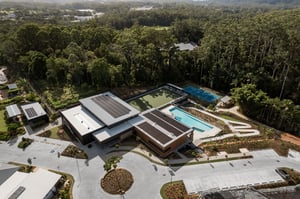
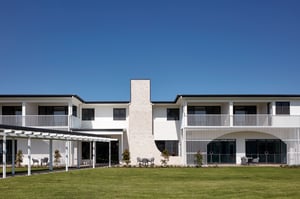
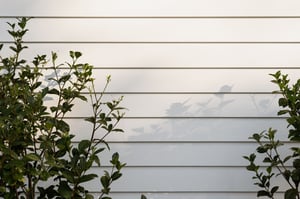



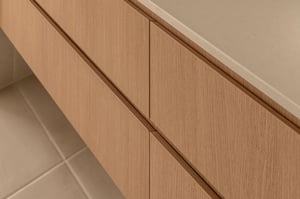
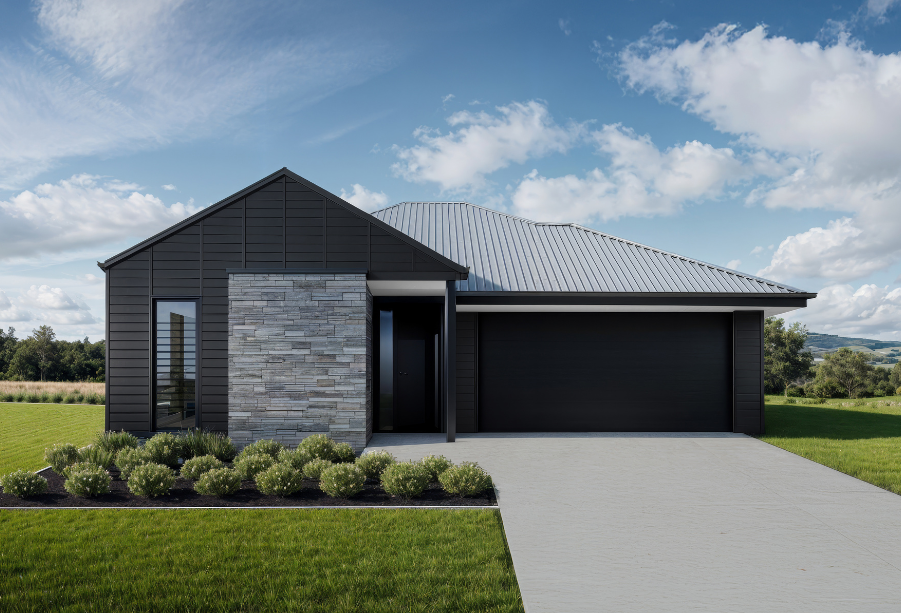
%20-%20Hyde%20October%202022/DSC05700.jpg?width=300&name=DSC05700.jpg)

%20-%20Seaforth%202024/Low%20Res/DIS-HAR5-ausmar-sunshine-coast-harmony-display-home-seaforth%20(73).jpg?width=300&name=DIS-HAR5-ausmar-sunshine-coast-harmony-display-home-seaforth%20(73).jpg)


