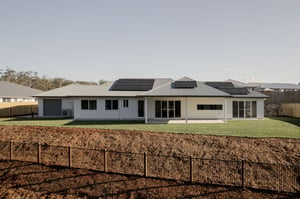
HILLSIDE ESTATE
Edencliff Design
Irregular Block
To design and construct a home for challenging lot through collaboration and creative solutions.
2023 - October
Overview
Nestled amidst the tranquil town of Southside Gympie, Hillside Estate is a magnificent acreage home that embodies the essence of modern living. This newly built residence, designed by AUSMAR’s award-winning team, seamlessly blends contemporary style with the breathtaking natural beauty of its surroundings. Perched atop a picturesque treescape, Hillside Estate occupies a generous 39-meter-wide lot, providing ample space for Caitlyn, the homeowner, to realise her dream acreage lifestyle. The Edencliff floor plan, renowned for its functionality and versatility, perfectly aligns with Caitlyn's aspirations, creating a harmonious living environment.
Caitlyn's desire for a treechange led her to Southside Gympie, where she discovered Hillside Estate's unmatched north-facing orientation and expansive 1,432sqm block allotment. The property's private and peaceful ambiance, coupled with its panoramic surroundings, offers an idyllic escape from the hustle and bustle of city life. Hillside Estate invites you to unwind and embrace the tranquility of its surroundings. Whether you're sipping a refreshing beverage on the alfresco or simply taking in the breathtaking views, this newly built AUSMAR home is the perfect sanctuary for relaxation and rejuvenation.
About the Project
Foundational Inspiration
- Inherited a passion for home building and design from parents who frequently created new living spaces.
- Developed a personal drive to design and build a home that uniquely reflected her own vision.
Prior AUSMAR Experience
- Leveraged prior experience as an AUSMAR sales consultant, providing in-depth knowledge of the company's values and quality.
- Applied lessons learned from a previous AUSMAR build, emphasising meticulous attention to detail in the current project.
Site-Specific Design Choices
- Selected the Edencliff floor plan due to its optimal fit for the lot's unique shape, cul-de-sac location, and hillside views.
- Adapted the home's layout to maximise the potential of the battleaxe-style block.
Design Priorities
- Prioritised functionality, aesthetics, and livability in the home's design.
- Focused on creating a spacious and practical kitchen, a visually impactful facade, and a seamless flow between indoor and outdoor spaces.
Download the complete case study
About the Project
Unique Design Features
- Emphasised the thoughtful design of the kitchen layout, balancing style and practicality.
- Highlighted the successful integration of indoor and outdoor living spaces, maximizing the views and natural light.
Landscape Integration
- Utilised the existing retaining wall to enhance the visual appeal of the front landscape.
- Addressed the steep embankment at the rear of the property to create a more functional and aesthetically pleasing backyard.
Harmonising with Nature
- Chose colours and facade treatments that complement the surrounding treescape and natural environment.
- Focused on integrating indoor and outdoor spaces to create a cohesive living experience.
Building Process Insights
- Managed a significantly more complex build than the previous one, learning to navigate new challenges.
- Applied detailed attention to design plans and materials, ensuring the final result matched her vision.
Download the selections






Case Studies
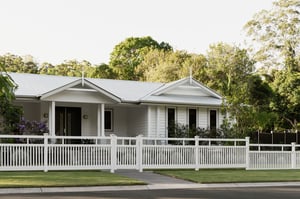
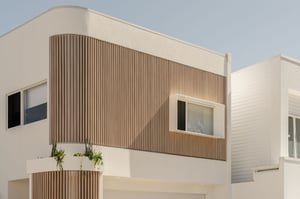
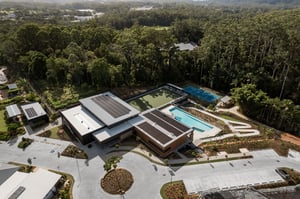
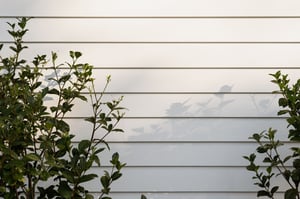



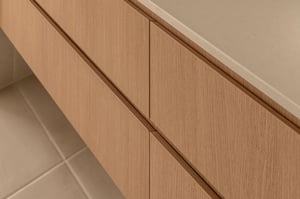
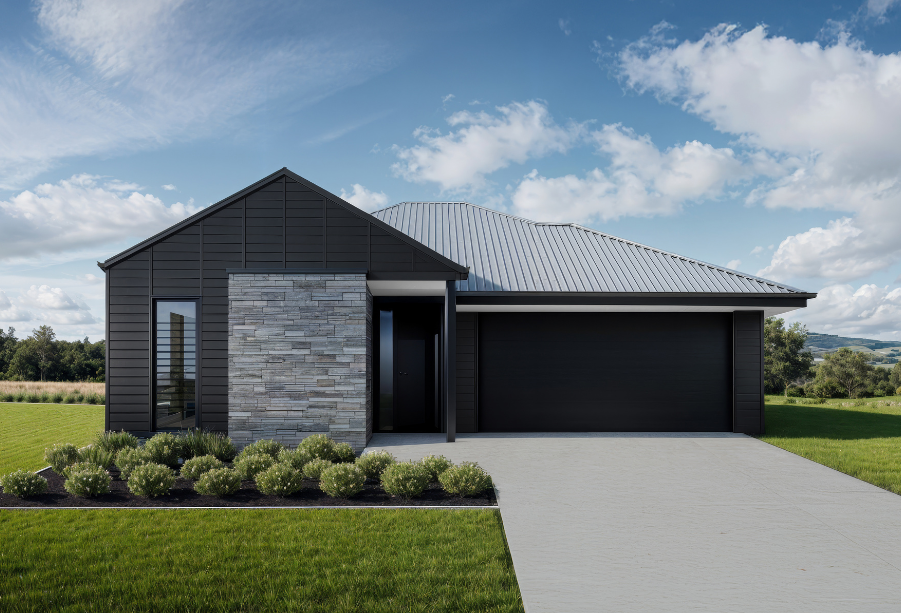
%20-%20Hyde%20October%202022/DSC05700.jpg?width=300&name=DSC05700.jpg)

%20-%20Seaforth%202024/Low%20Res/DIS-HAR5-ausmar-sunshine-coast-harmony-display-home-seaforth%20(73).jpg?width=300&name=DIS-HAR5-ausmar-sunshine-coast-harmony-display-home-seaforth%20(73).jpg)


