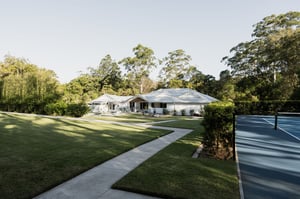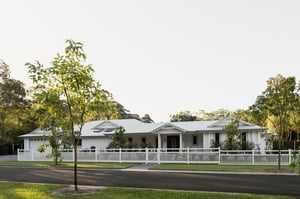
HAMPTONS HOMESTEAD
Custom Home
Acreage Block
To design and construct an acreage home that embodies elegance, functionality, and meticulous craftsmanship.
2022 - December
OVERVIEW
Welcome to Hamptons Homestead, an extraordinary example of a custom acreage lifestyle home that captures the timeless allure and sophistication of Hamptons-inspired design. From the initial concept to the final details, every element of this residence was meticulously crafted to fulfill the distinct vision and needs of its discerning owners. We will explore the challenges AUSMAR encountered during the construction process and the innovative solutions they implemented to overcome them. From managing easements and natural watercourses to preserving existing trees, the seamless integration of the home within its natural setting was achieved. Additionally, the inclusion of energy-efficient features and design elements enhances the homeowners' dedication to creating a well-ventilated and light-filled living space. The outstanding features of Hamptons Homestead are a testament to the meticulous craftsmanship and attention to detail that define its character.
Thoughtfully chosen materials and custom finishes contribute to a cohesive and luxurious aesthetic. The interior design effortlessly merges the beauty of the natural surroundings with captivating custom elements, creating a harmonious flow throughout the home. Join us on this captivating journey through the creation of Hamptons Homestead, where the pursuit of design excellence, meticulous craftsmanship, and luxurious living come together. Experience the dedication and expertise that turned dreams into reality, exceeding expectations and setting a new benchmark for custom acreage lifestyle homes.
ABOUT THE PROJECT
Build Requirements
• Relatively straightforward block of land minimised cutting, filling, and retaining.
• Tree clearing and easement considerations addressed early on.
• Bushfire zone standards met.
• Secure site fencing throughout construction.
Budget
• Budget established based on client brief, comparable projects, and desired expenditure.
• Regular estimations and fixed pricing once initial designs finalised.
• Focus on financial viability and avoiding underestimation.
Lighting and Energy Efficiency
• Maximised natural light and ventilation through strategic orientation of living areas.
• High ceilings, operable windows, and sliding glass doors enhance airflow.
• Targeted seven-star energy rating for optimal energy efficiency and sustainability.
Floor Plan
• Impressive entry foyer offers a view of the entire property and pool.
• Open-plan living, kitchen, and dining area connects seamlessly.
• Private guest bedroom wing.
• Master suite with spacious bedroom, office, large robes, and ensuite, strategically separated from guest rooms.
Managing Expectations
• Open communication and transparent pricing crucial throughout the project.
• Client expectations managed regarding project timeline and costs, influenced by industry dynamics.
• Emphasis on the unique nature of custom builds and material/finish selections.
Privacy and Security
• Strategically positioned shed, pickleball court, and landscaping create natural barriers for enhanced privacy.
• Secluded alfresco, pool, and entertainment areas ensure peace of mind.
• Thoughtful design maximises privacy from neighbouring properties.
Download Hamptons Homestead Case Study.
PROJECT GALLERY

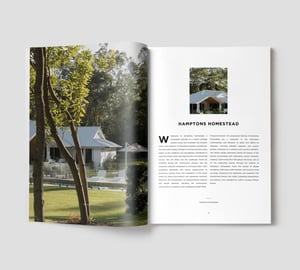



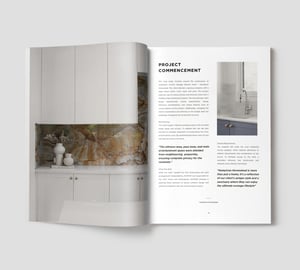




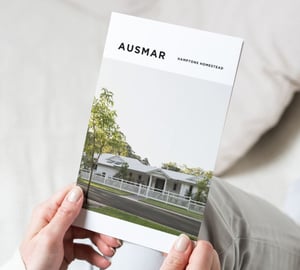


Case Studies
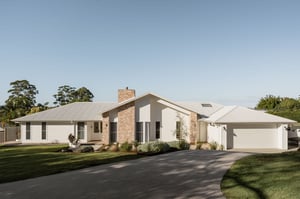
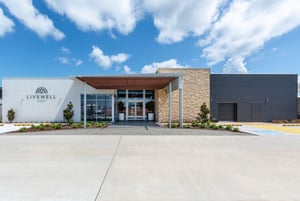
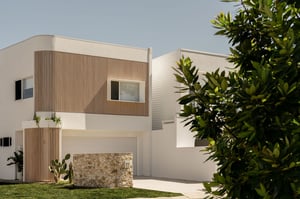
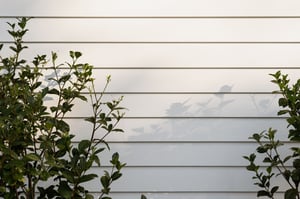



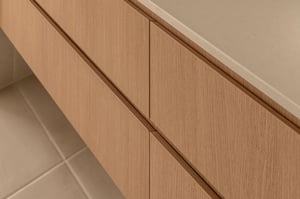
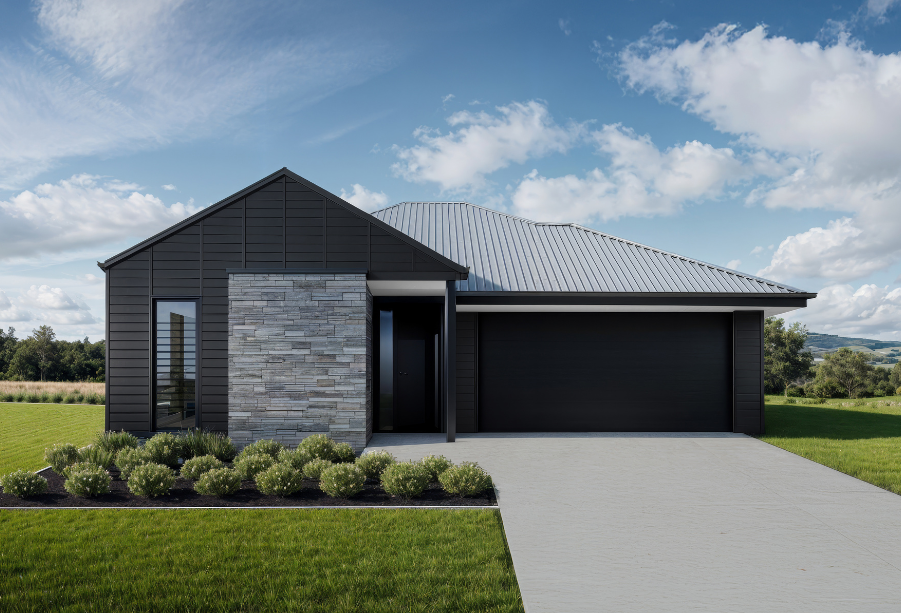
%20-%20Hyde%20October%202022/DSC05700.jpg?width=300&name=DSC05700.jpg)

%20-%20Seaforth%202024/Low%20Res/DIS-HAR5-ausmar-sunshine-coast-harmony-display-home-seaforth%20(73).jpg?width=300&name=DIS-HAR5-ausmar-sunshine-coast-harmony-display-home-seaforth%20(73).jpg)


