
Little Palm
First Home
250 sqm Block
To build a low maintenance, first home for our client who wanted to enter the property market, within a tight budget.
2023 - December
OVERVIEW
This first home journey began with a simple goal: to find a low-maintenance, budget-friendly home on the Sunshine Coast without compromising on style, light or liveability. With soaring property prices and fierce competition in the established housing market, building new became the most logical - and empowering - option.
With support from the AUSMAR team, the homeowner selected the Hillcrest floor plan and made considered design tweaks to better suit a compact block, future rental potential, and personal lifestyle. Though land registration delays tested patience, building new offered confidence and clarity, especially as a solo buyer. The process became not just about creating a home, but about proving it could be done independently - with smart decisions and a clear vision.
From all-white interiors to clever use of space and natural light, this home is a lesson in thoughtful, functional design that doesn’t sacrifice comfort or cost-efficiency. It’s a bright, coastal retreat built on a 250sqm lot - but it lives much larger.
ABOUT THE PROJECT
Vision
A white, coastal-inspired home that felt timeless, open and low maintenance. Designed with future rental or resale in mind, the vision was a neutral palette with smart storage, loads of light, and seamless indoor-outdoor connection.
Inspiration
The goal was simplicity and longevity. Clean lines, Mediterranean cues, and a “blank canvas” approach that would appeal to future buyers or tenants while still feeling personal.
Behind the Scenes
While the AUSMAR build went smoothly, the land purchase came with unexpected delays. Buying unregistered land meant waiting 16 months for it to title, but the time was used wisely - saving while renting and leaning on the AUSMAR team for guidance with finance, design, and selections.
Design
The Hillcrest plan was selected for its rear-living layout, allowing for open-plan entertaining and better use of a small backyard. Changes to the kitchen layout created a more open feel, with cabinetry along one wall.
The ensuite was reconfigured to remove the corner shower in favour of a larger rectangular design and now includes a double vanity - offering increased functionality and a sense of luxury.
Extra storage was added to the laundry, complete with power points to charge vacuums and appliances.
Bedroom layout was another key consideration. The master bedroom was positioned at the front of the home - strategically distanced from neighbouring patios and outdoor areas. This design ensures a quieter retreat, especially on weekends or when surrounding homes are entertaining. The two additional bedrooms sit mid-house, close to the main bathroom, perfect for guests, future tenants, or a small family setup.
The outdoor area was paved entirely to reduce maintenance and enhance usability, transforming the compact backyard into an extension of the indoor living space.
Download the look book
ABOUT THE PROJECT
Key Features
- Full-wall kitchen cabinetry to maximise openness and storage
- Reconfigured ensuite with larger shower and double vanity
- Extra storage in laundry with built-in power for vacuums and appliances
- Sliding door added to dining for seamless outdoor access
- Paved backyard for low-maintenance living and all-weather entertaining
- All-white interior with Scandi-style finishes for brightness and longevity
- Master bedroom positioned at front for privacy and noise reduction
Non Negotiables
- 3 bedrooms, 2 bathrooms
- Open-plan kitchen/living/dining at rear
- Maximum natural light and ventilation
- Smart storage solutions
- Low-maintenance landscaping
- Quiet, well-zoned bedroom layout
Interior Design
- Style: Coastal, minimalist, all-white palette
- Purpose: Broad appeal for future rental/sale
- Finishes: Neutral tones, matte surfaces, clean lines
Result
A bright, compact home designed for effortless living and future flexibility. The client now enjoys a space that feels bigger than its footprint, performs well year-round, and reflects their personal achievement. Bedroom placement enhances both comfort and privacy, while thoughtful upgrades like the double vanity and kitchen layout elevate the feel and function of the home.
“I’m obsessed with my home. I’d build again and again. AUSMAR made the experience easy, exciting, and something I’m proud of. It’s the best decision I’ve made.”

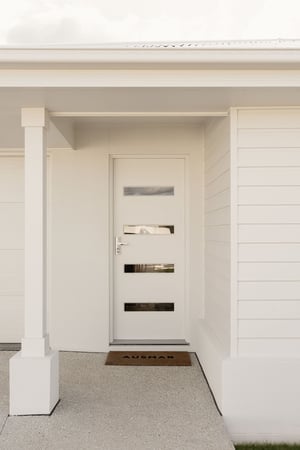
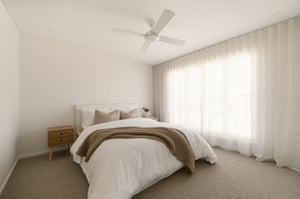
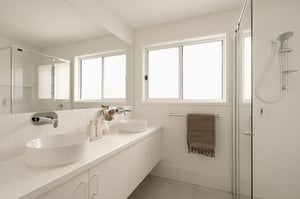
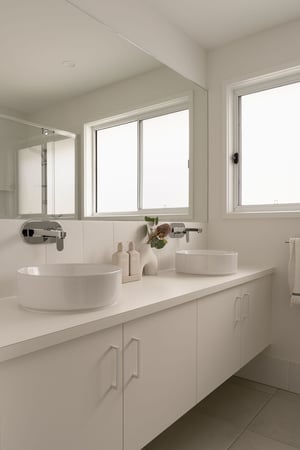
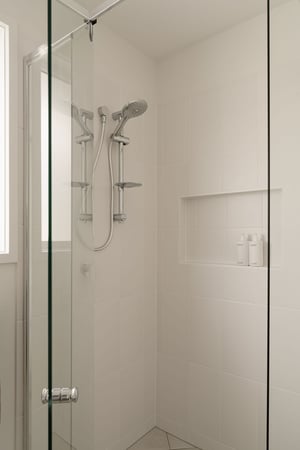
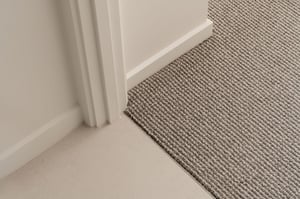
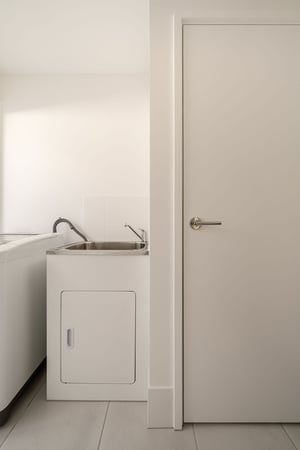
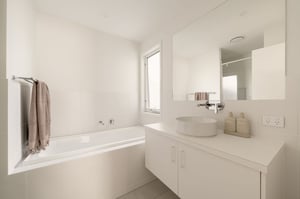
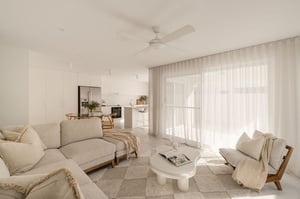

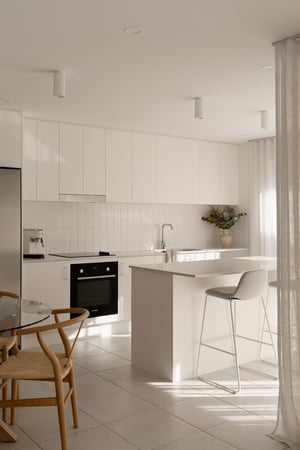

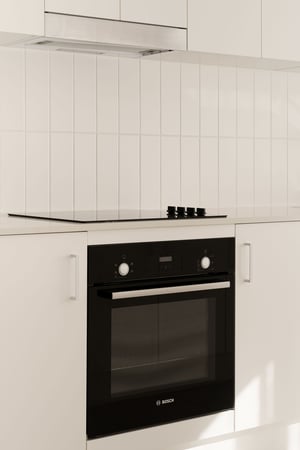

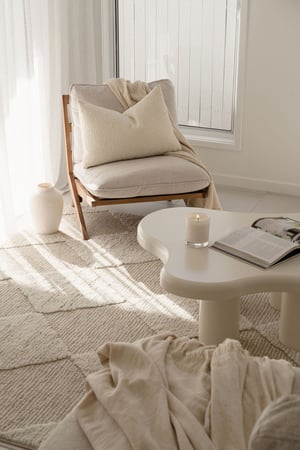
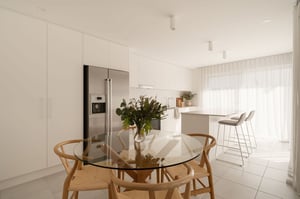
Case Studies









%20-%20Hyde%20October%202022/DSC05700.jpg?width=300&name=DSC05700.jpg)

%20-%20Seaforth%202024/Low%20Res/DIS-HAR5-ausmar-sunshine-coast-harmony-display-home-seaforth%20(73).jpg?width=300&name=DIS-HAR5-ausmar-sunshine-coast-harmony-display-home-seaforth%20(73).jpg)

