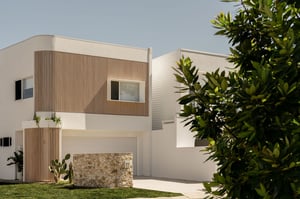
CURVE ON COVE
Custom Home
Suit "Pizza Block"
2023 - December
OVERVIEW
Curve on Cove exemplifies the successful realisation of a bespoke family home, built on a challenging, irregular block within the CBD. This project prioritised a seamless blend of functionality, aesthetics, and personal expression. Key design elements, including an open floor plan with a central fireplace, an expansive void, and a fluid connection to outdoor living, were meticulously crafted to meet the homeowner's vision.
The residence features a master bedroom with textured walls and stunning views, elegantly designed bathrooms with fluted glass and brass fixtures, and a shared children's room fostering play and togetherness. Sustainability was integrated through insulation, solar energy, and strategic natural lighting. Material selection balanced timeless appeal with practical functionality, while cohesive design elements created a unified aesthetic throughout.
Statement pieces, such as stone walls, timber ceilings, and large pendant lights, served as focal points, and personal touches, like a vintage record cabinet, reflected the homeowner's unique interests. Challenges, including logistical complexities and pandemic-related material shortages, were overcome through meticulous planning and effective communication.
Budget considerations were addressed through open dialogue and prioritisation of key living areas. The final result exceeded expectations, delivering functional spaces and a cohesive aesthetic that aligns perfectly with the homeowner's lifestyle. Curve on Cove offers valuable insights into the custom home building process, highlighting the importance of planning, communication, and thoughtful design choices in creating a truly personalised and satisfying living experience.
ABOUT THE PROJECT
Vision & Inspiration
Desire for Customisation
- Craved a home reflecting personal style and aspirations.
- Sought to avoid compromises of pre-existing homes.
- Wanted a "blank canvas" for a 100% personalised space.
Location & Lifestyle
- Maroochydore chosen for its vibrant community and proximity to the beach.
- Desire for convenience and a low-maintenance lifestyle.
- Valued the ability to walk to local amenities and enjoy water views.
Aesthetic Goals
- Blend of mid-century modern and contemporary design.
- Emphasis on warm textures, organic shapes, and natural materials.
- Incorporation of timber ceilings and fluted wall panelling.
- Use of mood boards to define and refine design vision.
- Neutral colour pallete with pops of warm autumn colours within soft furnishings.
Design & Functionality
Open Living Spaces
- Focus on creating a spacious and inviting atmosphere.
- Expansive void with a stone fireplace and timber ceiling.
- Seamless indoor-outdoor connection with stacker sliders.
- 7 metre high ceilings within the alfresco.
Kitchen & Bathrooms
- Timeless all-white kitchen with fluted wall panels and brass accents.
- Moody and luxurious powder room with hidden shower and curved vanity.
- Consistent bathroom design with fluted glass, white tiles, and brass fixtures.
- Motorised curtains for light and heat control.
Personal Touches
- Carefully selected lighting fixtures to create warm ambiance.
- Strategic use of soft furnishings to add colour and texture.
Download the complete Curve on Cove case study
ABOUT THE PROJECT
Sustainability & Materials
Sustainable Design
- Enhanced insulation for energy efficiency.
- Strategic use of highlight windows and louvres for natural light and ventilation.
- Solar hot water system and solar panels.
- Strategic use of curtains for heat retention.
Material Selection
- Balance of timeless appeal, functionality, and aesthetics.
- Durable stone benchtops with practical patterns.
- Prioritised longevity and versatility in hard finishes.
- Easy to update elements for future changes.
Challenges & Satisfaction
Unique Block Challenge
- "Pizza-shaped" block required custom design.
- Standard floor plans were unsuitable.
Overall Satisfaction
- Home exceeded expectations in functionality and aesthetics.
- Custom build provided a sense of personal accomplishment.
- Home provides a living space that is uniquely theirs.






Case Studies
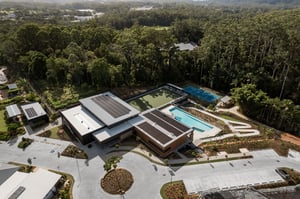
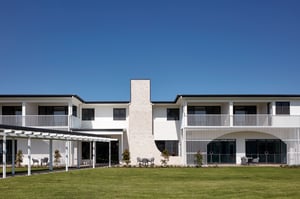
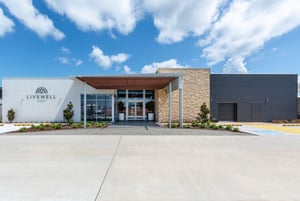
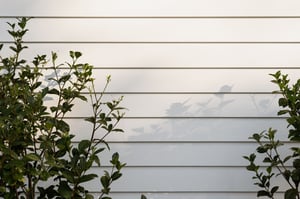



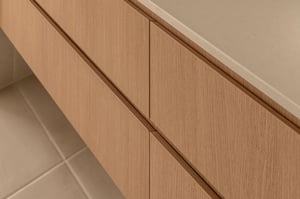
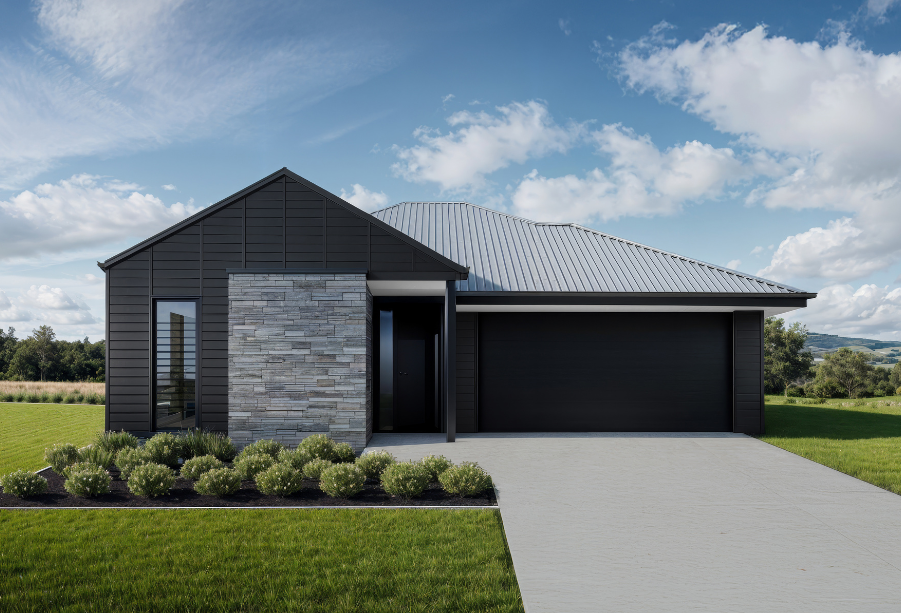
%20-%20Hyde%20October%202022/DSC05700.jpg?width=300&name=DSC05700.jpg)

%20-%20Seaforth%202024/Low%20Res/DIS-HAR5-ausmar-sunshine-coast-harmony-display-home-seaforth%20(73).jpg?width=300&name=DIS-HAR5-ausmar-sunshine-coast-harmony-display-home-seaforth%20(73).jpg)

