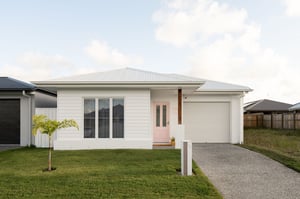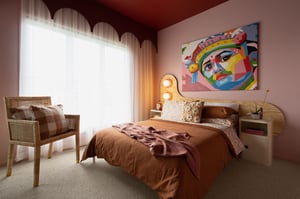
ART HOUSE
Design: Brooklyn
2023 - December
OVERVIEW
AUSMAR are passionate about building homes that truly cater to the individual needs and aspirations of those embarking on their first home-building adventure.
Our goal is to ignite the imagination, offering home designs that serve as a blank canvas, ready to be transformed into a personal sanctuary. This case study proudly showcases the journey of Joshua Reilly, an interior designer whose artistic vision, deeply influenced by the bold and striking designs of artist Morag Myerscough, has found its perfect expression in an AUSMAR home.
With a background immersed in the world of art galleries, Josh brought a unique creative flair to his project, envisioning an utterly delightful Ice-cream Parlour aesthetic. Despite choosing one of AUSMAR's more compact designs, Josh's dedication and hard work post-handover have resulted in a truly exceptional dream home.
Join us as we delve into his creative process, the inspiration behind his choices, and the elements he cherishes most within his vibrant and personalised AUSMAR build. Through insightful questions, we explore Josh's experience, from his favourite spaces to the challenges encountered, highlighting the collaborative spirit that underpins AUSMAR's commitment to creating truly unique homes.
About the Project
Vision & Inspiration
-
Inspired by the bold, graphic work of artist Morag Myerscough.
-
Joshua aimed to recreate an "ice cream parlour aesthetic" with playful pastels and personality.
-
As an interior designer, he saw the build as a canvas for creative expression.
Location & Lifestyle
-
Located on the Sunshine Coast in a lush, green, family-friendly community.
-
Chosen for its coastal vibe and proximity to the beach - ideal for weekend getaways from Brisbane.
-
Secured a 250sqm block in a high-demand suburb with no delays.
Aesthetic Goals
-
Wanted a fun, bold home that pushed design boundaries.
-
Coastal palette: white weatherboard facade, pink front door, lush greenery.
-
Emphasis on colour experimentation and layered textures.
Design & Functionality
-
Based on the Brooklyn floor plan - chosen for backyard access and open kitchen/living.
-
Priority on an island bench, high ceilings, and separate laundry.
-
Designed with day-to-day ease (e.g., direct kitchen access from garage).
Kitchen & Bathrooms
- Timeless all-white kitchen with fluted wall panels and brass accents.
- Moody and luxurious powder room with hidden shower and curved vanity.
- Consistent bathroom design with fluted glass, white tiles, and brass fixtures.
- Motorised curtains for light and heat control.
Personal Touches
-
Custom cabinet facades over Ikea units.
-
Bold ceiling colour choices and unique styling throughout.
-
Landscaping with a palm tree and playful plant selections to match the coastal theme.
Download the complete Art House case study
About the Project
Design
-
Strong interior design direction with a confident, eclectic approach.
-
Mixed materials, custom layouts, and detailed finishes.
-
Pushed beyond traditional comfort zones to craft a distinct identity.
Material Selection
-
COLORBOND Surfmist roof and white weatherboard cladding.
-
Custom-built furniture facades, vibrant colour palettes, and natural textures.
-
Selections driven by both function and artistry.
Challenges
-
Budget restrictions meant sticking to a single-storey design.
-
Needed to compromise room adjacency to fit preferred layout.
-
In hindsight, regrets not opting for ducted air conditioning due to backyard unit clutter.
Overall Satisfaction
-
Deep pride in the finished home, especially kitchen and living room.
-
Achieved a joyful, personality-driven home that reflects both style and comfort.
-
Finds daily happiness in the uniqueness of the space.
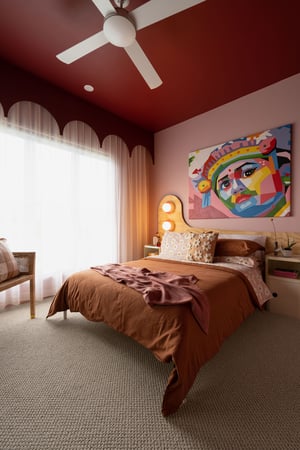
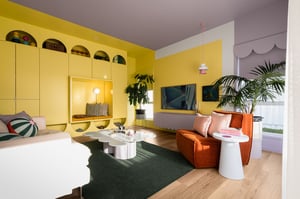
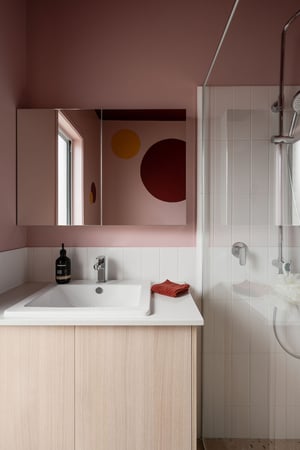
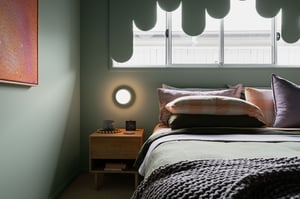
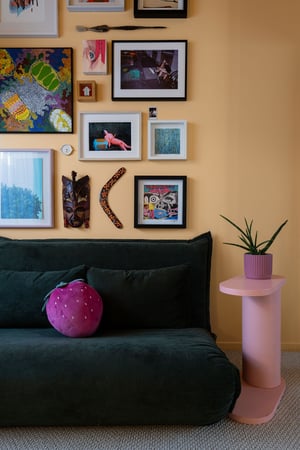
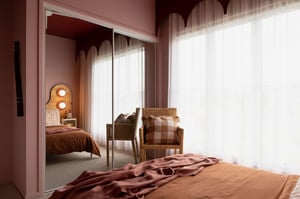
Case Studies
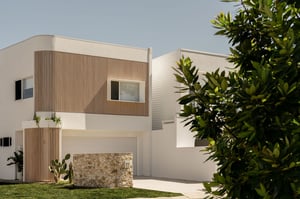
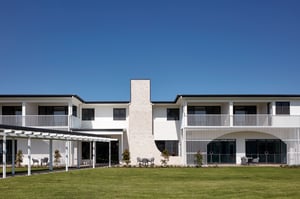
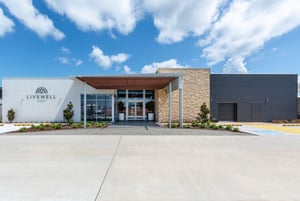
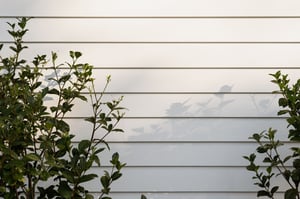



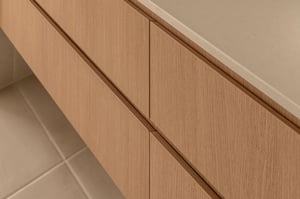
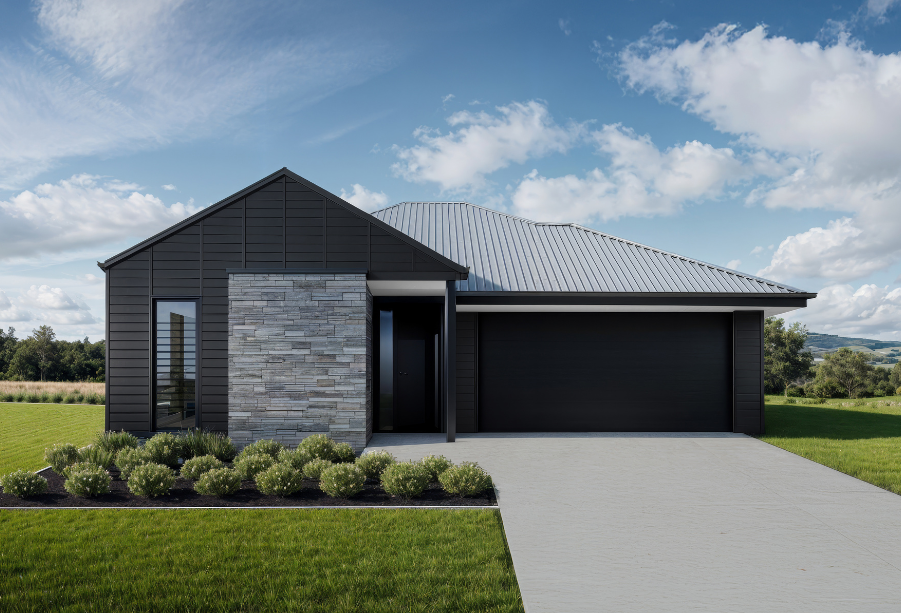
%20-%20Hyde%20October%202022/DSC05700.jpg?width=300&name=DSC05700.jpg)

%20-%20Seaforth%202024/Low%20Res/DIS-HAR5-ausmar-sunshine-coast-harmony-display-home-seaforth%20(73).jpg?width=300&name=DIS-HAR5-ausmar-sunshine-coast-harmony-display-home-seaforth%20(73).jpg)


