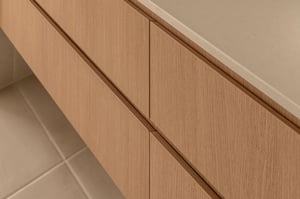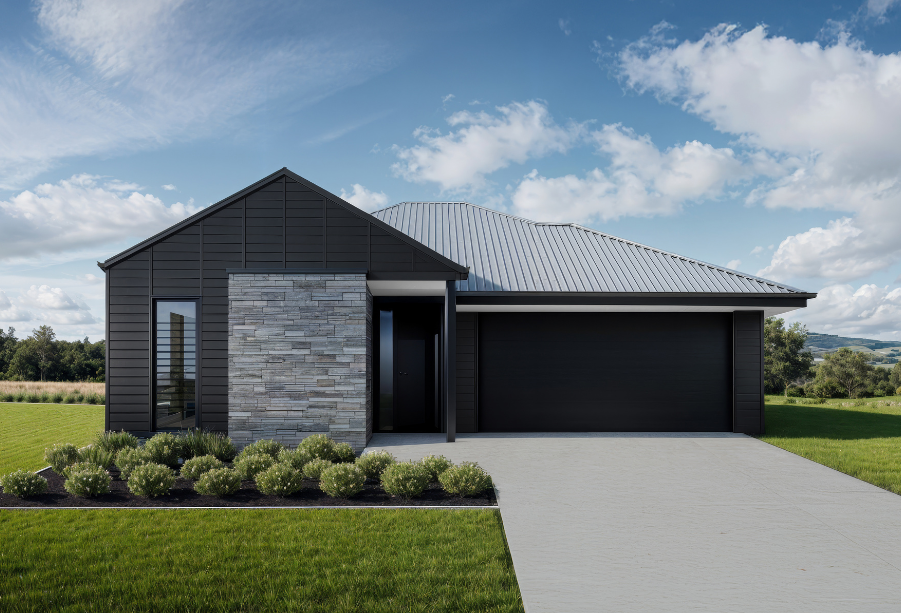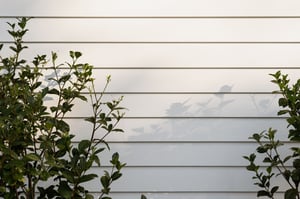Clearwater Home Design: A Practical Single Storey Family Home
Not every family home needs to be oversized or overdesigned to work well. Often, the best ...
Is a Knock Down Rebuild Cheaper Than Renovating?
If you love your location but your home no longer suits your lifestyle, you’re likely ...
What to Look for When Visiting Display Homes in Moreton Bay
If you’re planning to build locally, visiting display homes in Moreton Bay is one of the ...
Building in Moreton Bay | Growth Areas, Land & Buyer Insights
Why Moreton Bay Is Gaining Attention From Home Buyers If you’ve been watching the north ...
AUSMAR 2025 Year in Review
A look back at AUSMAR’s 2025 highlights – from homes and commercial milestones to team ...
Christmas Party 2025: Celebrating Wins, Culture, and Team Spirit
A look back at our 2025 AUSMAR Christmas Party – a sun-soaked canal cruise filled with ...
Kinma Valley & Rivermont: inside Moreton Bay’s newest masterplanned communities
The region continues to attract buyers who want to live near Brisbane and the Sunshine ...
The new face of Moreton Bay: where coastal living meets urban connection
With the Olympics on the horizon and major infrastructure upgrades planned, Moreton Bay’s ...
The housing undersupply explained and what it means for buyers
Queensland’s housing undersupply isn’t just a statistic. It means fewer homes to choose ...
How regional lifestyle hubs like Moreton Bay are outperforming Greater Brisbane
Your next move could be in one of Moreton Bay’s high-momentum suburbs - don’t wait until ...





%20-%20Hyde%20October%202022/DSC05700.jpg?width=300&name=DSC05700.jpg)

%20-%20Seaforth%202024/Low%20Res/DIS-HAR5-ausmar-sunshine-coast-harmony-display-home-seaforth%20(73).jpg?width=300&name=DIS-HAR5-ausmar-sunshine-coast-harmony-display-home-seaforth%20(73).jpg)



