[{id=187287064204, createdAt=1741900928251, updatedAt=1747026656090, path='bondi-183-hl', name='House & Land | Bondi 183', 64='{type=string, value= -}', 1='{type=string, value=Bondi 183}', 2='{type=option, value={id=2, name='designer', order=1, label='Designer'}}', 3='{type=string, value=183}', 68='{type=option, value={id=2, name='sunshine_coast', order=1, label='Sunshine Coast'}}', 5='{type=image, value=Image{width=1920,height=1920,url='https://23566835.fs1.hubspotusercontent-na1.net/hubfs/23566835/1.%20Marketing/5.%20Website%2c%20Assets%2c%20Tools%2c%20Brand/Website%20Imagery/Our%20Homes/First%20Series%20and%20Designer%20Collection/Bondi%20183%20(DESIGNER)%20&%20Breeze%20(FIRST).png',altText='',fileId=186470167403}}', 69='{type=option, value={id=1, name='aura', order=0, label='Aura'}}', 7='{type=number, value=789659}', 72='{type=string, value=johan.l@ausmargroup.com.au}', 73='{type=string, value=0456 773646}', 10='{type=string, value=2}', 12='{type=number, value=4}', 76='{type=string, value=
FOUNDATIONAL
Council fees
Siteworks and engineering
EXTERNAL INCLUSIONS
COLORBOND® steel roof
TRUECORE® steel frames and trusses
Automatic panel lift garage door
Sarking and insulation to Australian standards
INTERNAL INCLUSIONS
Dulux Wash&Wear® paint
Bosch kitchen appliances
Reece plumbing fixtures
Flyscreens to windows and sliding doors
Light fittings, fans and power points as per electrical plan
Wall hung vanities to bathroom(s)
Shower niche to bathroom(s) 400x600mm
*Terms and conditions apply
}', 13='{type=number, value=2}', 14='{type=string, value=2}', 16='{type=string, value=Discover the Bondi 183, a home that combines privacy and functionality. The accommodation zone is in the right wing, while a spacious master suite offers privacy in the middle. At the front, there’s a dedicated media/office space, and at the rear, two bedrooms and a family bathroom create a comfortable kids’ zone. Experience the perfect balance of privacy and practicality in the Bondi 183.}', 80='{type=string, value=600}', 17='{type=string, value=188.61}', 18='{type=string, value=19.64}', 19='{type=string, value=12.15}', 20='{type=number, value=0}', 21='{type=location, value={lat=-26.627016, lon=152.95912}}', 22='{type=string, value=173.55}', 23='{type=string, value=6.44}', 24='{type=string, value=2.78}', 25='{type=string, value=182.77}', 26='{type=string, value=12.15}', 27='{type=string, value=19.64}', 28='{type=string, value=4810 x 4980}', 30='{type=string, value=2170 x 2970}', 32='{type=string, value=3200 x 3890}', 33='{type=string, value=2900 x 2950}', 34='{type=string, value=2900 x 2950}', 35='{type=string, value=2800 x 2970}', 37='{type=option, value={id=1, name='Single Storey', order=0, label='Single Storey'}}', 41='{type=string, value=3000 x 3500}', 44='{type=string, value=12.5}', 45='{type=string, value=Nambour | Address available on request}', 48='{type=image, value=Image{width=1920,height=1920,url='https://23566835.fs1.hubspotusercontent-na1.net/hubfs/23566835/1.%20Marketing/5.%20Website%2c%20Assets%2c%20Tools%2c%20Brand/Website%20Imagery/Our%20Homes/First%20Series%20and%20Designer%20Collection/Bondi%20183_Flipped%20(DESIGNER)%20&%20Breeze%20(FIRST).png',altText='',fileId=186468091715}}', 50='{type=string, value=
Millwood Rise is a boutique residential community nestled in the hillside of Nambour. With shops, medical services and schools only a short drive away, everything you need is on your doorstep. This boutique development consists of 63 residential homesites with beautiful views to the surrounding hillside and beyond. The beaches of the Sunshine Coast are also only a 20 minute drive away.}', 51='{type=string, value=
PROMOTION
Your choice of one promotion;
AUSMAR Advantage
- Ducted Package* or;
- Essentials Package*
Super Saver*
- 5% discount off the base price (applicable to Designer Collection home designs only)
}', 52='{type=string, value=
PROMOTION
Your choice of one promotion;
AUSMAR Advantage
– Ducted Package* or;
– Essentials Package*
Super Saver*
– 5% discount off the base price (applicable to First Series designs only)
INCLUSIONS
Façade as shown
Carpet and floor tiling throughout
Rendered mailbox
Coloured concrete to driveway, porch and patio
Covenant requirements included
PLUS – AUSMAR STANDARD INCLUSIONS
PEACE OF MIND
12-month maintenance warranty
6-year, 6-month structural guarantee
50-year TRUECORE® steel frame warranty*
Chemical blanket termite barrier warranty
}', 53='{type=image, value=Image{width=901,height=612,url='https://23566835.fs1.hubspotusercontent-na1.net/hubfs/23566835/1.%20Marketing/5.%20Website%2c%20Assets%2c%20Tools%2c%20Brand/Website%20Imagery/Our%20Homes/Facades_Website%201030x700/Bondi%20Scandi.png',altText='Bondi Scandi',fileId=186935672590}}', 59='{type=option, value={id=1, name='house_land', order=0, label='House & Land'}}', 62='{type=string, value=25}', 63='{type=string, value= -}'}, {id=188622395257, createdAt=1744253083191, updatedAt=1747027332960, path='brookvale-hl', name='House & Land | Brookvale ', 1='{type=string, value=Brookvale}', 2='{type=option, value={id=3, name='acreage', order=2, label='Acreage'}}', 3='{type=string, value=189}', 5='{type=image, value=Image{width=1920,height=1920,url='https://23566835.fs1.hubspotusercontent-na1.net/hubfs/23566835/1.%20Marketing/5.%20Website%2c%20Assets%2c%20Tools%2c%20Brand/Website%20Imagery/Our%20Homes/First%20Series%20and%20Designer%20Collection/Brookvale%20(DESIGNER)%20&%20Driftwood%20(FIRST).png',altText='',fileId=186460899632}}', 7='{type=number, value=710278}', 10='{type=string, value=1}', 12='{type=number, value=4}', 13='{type=number, value=2.5}', 14='{type=string, value=2}', 16='{type=string, value=From the seamless integration between the living, kitchen, dining, and alfresco areas to the opulent master bedroom with a magnificent ensuite and walk-in robe, every element has been meticulously designed to offer a stylish and comfortable living experience. With a minimum lot width of 28 meters and a home depth of 9.43 meters, the Brookvale home design combines spaciousness and functionality to meet the needs of modern families seeking an elevated lifestyle.}', 17='{type=string, value=188.61}', 18='{type=string, value=9.43}', 19='{type=string, value=25.2}', 20='{type=number, value=0}', 22='{type=string, value=175.21}', 23='{type=string, value=11.1}', 24='{type=string, value=2.3}', 25='{type=string, value=188.61}', 26='{type=string, value=25.2}', 27='{type=string, value=9.43}', 28='{type=string, value=4100 x 4200}', 29='{type=string, value=3320 x 4320}', 30='{type=string, value=3470 x 3200}', 31='{type=string, value=5750 x 5800}', 32='{type=string, value=3400 x 3630}', 33='{type=string, value=2990 x 3050}', 34='{type=string, value=2980 x 3050}', 35='{type=string, value=2900 x 3000}', 37='{type=option, value={id=3, name='Acreage', order=2, label='Acreage'}}', 39='{type=string, value= }', 41='{type=string, value= }', 42='{type=string, value= }', 44='{type=string, value=28}', 45='{type=string, value=Nahrunda | Address available on request}', 48='{type=image, value=Image{width=1920,height=1920,url='https://23566835.fs1.hubspotusercontent-na1.net/hubfs/23566835/1.%20Marketing/5.%20Website%2c%20Assets%2c%20Tools%2c%20Brand/Website%20Imagery/Our%20Homes/First%20Series%20and%20Designer%20Collection/Brookvale_Flipped%20(DESIGNER)%20&%20Driftwood%20(FIRST).png',altText='',fileId=186460899634}}', 49='{type=string, value=Elevated Family Living}', 50='{type=string, value=
Available Now: Build ready with flexible design and Fixed Price Build Contract. Start your new build journey with the Sunshine Coast’s largest builder and make your acreage dream home a reality. During the 30+ years we’ve been in business, we have never compromised on quality, and we would love to help make your home dreams come true. }', 51='{type=string, value=
Contact Johan today to discuss your ideal home design and preferred inclusions list, but be quick, our site start schedule for 2025 is filling up fast.
When is your ideal move-in date?
}', 52='{type=string, value=
Why Choose AUSMAR for Your Build?
- Direct director involvement
- Diverse expertise & financial stability
- Deep community commitment
- Largest local home builder
- Award-winning quality
- Complete in-house team
- Stable & experienced team
- Reliable supplier network
- Dedicated after care support
- Inspiring display homes
- One-stop Atelier design studio
- Quality Australian brands
- Transparent upfront pricing
- "Buy local first" commitment
}', 53='{type=image, value=Image{width=1030,height=700,url='https://23566835.fs1.hubspotusercontent-na1.net/hubfs/23566835/1.%20Marketing/5.%20Website%2c%20Assets%2c%20Tools%2c%20Brand/Website%20Imagery/Our%20Homes/Facades_Website%201030x700/Brookvale-Coastal.jpg',altText='Brookvale-Coastal',fileId=186993669701}}', 54='{type=string, value= }', 59='{type=option, value={id=1, name='house_land', order=0, label='House & Land'}}', 62='{type=string, value=15}', 63='{type=string, value= -}', 64='{type=string, value= -}', 65='{type=string, value= }', 68='{type=option, value={id=1, name='gympie', order=0, label='Gympie'}}', 72='{type=string, value=johan.l@ausmargroup.com.au}', 73='{type=string, value=0456 773646}', 76='{type=string, value=
PACKAGE INCLUSIONS
- Over an acre of possibilities to create your acreage dream home.
- Transparent Pricing.
- Fixed Price Build Contract.
- Flexible Design to suit your family needs.
- Your Preferred Inclusions to meet your budget
- Site provisions included subject to preliminary reports
- 100m2 concrete provision for Driveway, Porch, and Patio
- Comprehensive Electrical Plan included
- Bosch Cooktop & Oven
- Square set ceilings throughout
- Choice of tiles or vinyl plank to living areas, carpet to bedrooms.
- Flyscreens
- 2 x 22,700L poly tanks and water pump.
- Provision for HSTP system.
- A full day at our Atelier Design Studio with our design experts, lunch included!
}', 80='{type=string, value=5691}', 81='{type=string, value=Dreaming of acreage living near Nahrunda, Qld? Start your new build with the Sunshine Coast's largest builder. Quality homes, contact AUSMAR today! 2025 schedule filling fast.}'}, {id=189902717989, createdAt=1746746492060, updatedAt=1747026655319, path='belrose-hl', name='House & Land | Belrose', 1='{type=string, value=Belrose}', 2='{type=option, value={id=2, name='designer', order=1, label='Designer'}}', 3='{type=string, value=182}', 5='{type=image, value=Image{width=1920,height=1920,url='https://23566835.fs1.hubspotusercontent-na1.net/hubfs/23566835/1.%20Marketing/5.%20Website%2c%20Assets%2c%20Tools%2c%20Brand/Website%20Imagery/Our%20Homes/First%20Series%20and%20Designer%20Collection/Belrose%20(DESIGNER)%20&%20Loch%20(FIRST).png',altText='',fileId=186468091763}}', 7='{type=number, value=742253}', 10='{type=string, value=1}', 12='{type=number, value=4}', 13='{type=number, value=2}', 14='{type=string, value=2}', 16='{type=string, value=A spacious master suite with ensuite and walk-in robe provides a sanctuary for adults, while three additional bedrooms, an activity zone, and a large family bathroom create a practical and cozy kids’ zone. The grand entrance flows into the heart of the home where the expansive kitchen, living, and dining area become a gathering place for family and friends.}', 17='{type=string, value=181.35}', 18='{type=string, value=16.83}', 19='{type=string, value=14.15}', 20='{type=number, value=1}', 22='{type=string, value=169.84}', 23='{type=string, value=6.91}', 24='{type=string, value=4.6}', 25='{type=string, value=181.35}', 26='{type=string, value=14.15}', 27='{type=string, value=16.83}', 28='{type=string, value=4760 x 3850}', 29='{type=string, value=3000 x 3850}', 30='{type=string, value=1910 x 3620}', 31='{type=string, value=5800 x 5700}', 32='{type=string, value=3510 x 3900}', 33='{type=string, value=3080 x 2900}', 34='{type=string, value=3030 x 2830}', 35='{type=string, value=3080 x 2900}', 37='{type=option, value={id=1, name='Single Storey', order=0, label='Single Storey'}}', 39='{type=string, value= }', 41='{type=string, value= }', 42='{type=string, value= }', 44='{type=string, value=15}', 45='{type=string, value=Nahrunda | Address available on request}', 48='{type=image, value=Image{width=1920,height=1920,url='https://23566835.fs1.hubspotusercontent-na1.net/hubfs/23566835/1.%20Marketing/5.%20Website%2c%20Assets%2c%20Tools%2c%20Brand/Website%20Imagery/Our%20Homes/First%20Series%20and%20Designer%20Collection/Belrose_Flipped%20(DESIGNER)%20&%20Loch%20(FIRST).png',altText='',fileId=186468091762}}', 49='{type=string, value=Family Living, Enhanced}', 50='{type=string, value=Surrounded by an established lush green outlook, and less than 5 mins to Southside shopping center, this location offers the best of both worlds. Serene tranquility to come home to, yet close to all amenities when needed. This spot needs to be experienced to be fully appreciated. }', 51='{type=string, value=
A spacious master suite with ensuite and walk-in robe provides a sanctuary for adults, while three additional bedrooms, an activity zone, and a large family bathroom create a practical and cozy kids’ zone. The grand entrance flows into the heart of the home where the expansive kitchen, living, and dining area become a gathering place for family and friends.
Contact Johan today to discuss your ideal home design and preferred inclusions list, but be quick, our site start schedule for 2025 is filling up fast.
When is your ideal move-in date?
}', 52='{type=string, value=
- Transparent pricing
- Fixed price build contract
- Flexible Design to suit your family needs
- Your preferred inclusions to meet your budget
- No hidden costs
- Site provisions included (subject to soil test & contour survey)
- 100m2 of exposed aggregate to driveway, porch, and alfresco
- HSTP Provision
- 2 x 22,700L water tanks
- Comprehensive electrical plan included
- Ducted air conditioning
- Stone benchtops to kitchen and bathrooms
- Bosch kitchen appliances
- Square set ceilings throughout
- Flyscreens, blinds, letterbox
- A full day at our Atelier Design Studio with our design experts, lunch included
}', 53='{type=image, value=Image{width=901,height=612,url='https://23566835.fs1.hubspotusercontent-na1.net/hubfs/23566835/1.%20Marketing/5.%20Website%2c%20Assets%2c%20Tools%2c%20Brand/Website%20Imagery/Our%20Homes/Facades_Website%201030x700/Belrose%20Coastal%20(2).png',altText='Belrose Coastal (2)',fileId=186935684150}}', 54='{type=string, value= }', 59='{type=option, value={id=1, name='house_land', order=0, label='House & Land'}}', 62='{type=string, value=20}', 63='{type=string, value= -}', 64='{type=string, value= -}', 68='{type=option, value={id=1, name='gympie', order=0, label='Gympie'}}', 72='{type=string, value=johan.l@ausmargroup.com.au}', 73='{type=string, value=0456 773646}', 76='{type=string, value=
PROMOTION
Your choice of one promotion;
AUSMAR Advantage
– Ducted Package* or;
– Essentials Package* or;
Super Saver*
– 5% discount off the base price (applicable to Designer Collection designs only)
INCLUSIONS
Façade as shown
Carpet and floor tiling throughout
Rendered mailbox
Coloured concrete to driveway, porch and patio
Covenant requirements included
PLUS – AUSMAR STANDARD INCLUSIONS
PEACE OF MIND
12-month maintenance warranty
6-year, 6-month structural guarantee
50-year TRUECORE® steel frame warranty*
Chemical blanket termite barrier warranty
FOUNDATIONAL
Council fees
Siteworks and engineering
EXTERNAL INCLUSIONS
COLORBOND® steel roof
TRUECORE® steel frames and trusses
Automatic panel lift garage door
Sarking and insulation to Australian standards
INTERNAL INCLUSIONS
Dulux Wash&Wear® paint
Bosch kitchen appliances
Reece plumbing fixtures
Flyscreens to windows and sliding doors
Light fittings, fans and power points as per electrical plan
Wall hung vanities to bathroom(s)
Shower niche to bathroom(s) 400x600mm
*Terms and conditions apply"
}', 80='{type=string, value=6504}', 81='{type=string, value=House and land opportunity: Experience serene living on a lush block, just moments from Gympie's conveniences. Ideal family home with ample space.}'}, {id=190011326798, createdAt=1747007836137, updatedAt=1747027331811, path='edencliff-pie-creek', name='House & Land | Edencliffe', 1='{type=string, value=Edencliff}', 2='{type=option, value={id=3, name='acreage', order=2, label='Acreage'}}', 3='{type=string, value=250}', 5='{type=image, value=Image{width=1920,height=1920,url='https://23566835.fs1.hubspotusercontent-na1.net/hubfs/23566835/1.%20Marketing/5.%20Website%2c%20Assets%2c%20Tools%2c%20Brand/Website%20Imagery/Our%20Homes/First%20Series%20and%20Designer%20Collection/Edencliff%20(DESIGNER).png',altText='',fileId=186460899638}}', 7='{type=number, value=856176}', 10='{type=string, value=1}', 12='{type=number, value=4}', 13='{type=number, value=2}', 14='{type=string, value=2}', 16='{type=string, value=Invite friends and family in with the central entrance, a seamless flow from the open living & dining area to the alfresco at the rear of the home. This home boasts a spacious master bedroom with a large walk-in robe and ensuite, strategically positioned away from the other three bedrooms. The heart of the home is an entertainer’s kitchen, seamlessly connected to an open-plan living and dining area. Additionally, it offers the convenience of a double garage. This impressive acreage home design suits anyone who enjoys country living.}', 17='{type=string, value=249.18}', 18='{type=string, value=13.92}', 19='{type=string, value=28.49}', 20='{type=number, value=1}', 22='{type=string, value=215.17}', 23='{type=string, value=28.73}', 24='{type=string, value=5.28}', 25='{type=string, value=249.18}', 26='{type=string, value=28.49}', 27='{type=string, value=13.92}', 28='{type=string, value=5880 x 4720}', 29='{type=string, value=3390 x 3720}', 30='{type=string, value=8450 x 3400}', 31='{type=string, value=5800 x 5800}', 32='{type=string, value=4360 x 3650}', 33='{type=string, value=3110 x 2980}', 34='{type=string, value=3110 x 2980}', 35='{type=string, value=3110 x 3050}', 37='{type=option, value={id=1, name='Single Storey', order=0, label='Single Storey'}}', 39='{type=string, value= }', 41='{type=string, value= }', 42='{type=string, value= }', 44='{type=string, value=32}', 45='{type=string, value=Pie Creek | Address available on request}', 48='{type=image, value=Image{width=1920,height=1920,url='https://23566835.fs1.hubspotusercontent-na1.net/hubfs/23566835/1.%20Marketing/5.%20Website%2c%20Assets%2c%20Tools%2c%20Brand/Website%20Imagery/Our%20Homes/First%20Series%20and%20Designer%20Collection/Edencliff_Flipped%20(DESIGNER).png',altText='',fileId=186454832915}}', 49='{type=string, value=Seamless Flow Throughout}', 50='{type=string, value=
Located in beautiful Pie Creek, this lot is surrounded by rolling hills and established greenery. Currently going thorugh the final stages of a small sub division, this lot is expected to be titled August 2025.
}', 51='{type=string, value=
Invite friends and family in with the central entrance, a seamless flow from the open living & dining area to the alfresco at the rear of the home. This home boasts a spacious master bedroom with a large walk-in robe and ensuite, strategically positioned away from the other three bedrooms. The heart of the home is an entertainer’s kitchen, seamlessly connected to an open-plan living and dining area. Additionally, it offers the convenience of a double garage. This impressive acreage home design suits anyone who enjoys country living.
Contact Johan today to discuss your ideal home design and preferred inclusions list, but be quick, our site start schedule for 2025 is filling up fast.
When is your ideal move-in date?
}', 52='{type=string, value=
- Transparent pricing
- Fixed price build contract
- Flexible design to suit your family needs
- Your preferred inclusions to meet your budget
- No hidden costs
- Site provisions included (subject to soil test & contour survey)
- 100m2 of exposed aggregate to driveway, porch, and alfresco
- HSTP Provision
- 2 x 22,700L water tanks
- Comprehensive electrical plan included
- Ducted air conditioning
- Stone benchtops to kitchen with Bosch appliances
- Square set ceilings throughout
- Flyscreens, blinds, letterbox
- A full day at our Atelier Design Studio with our design experts, lunch included!
}', 53='{type=image, value=Image{width=901,height=612,url='https://23566835.fs1.hubspotusercontent-na1.net/hubfs/23566835/1.%20Marketing/5.%20Website%2c%20Assets%2c%20Tools%2c%20Brand/Website%20Imagery/Our%20Homes/Facades_Website%201030x700/Edencliff%20Coastal.png',altText='Edencliff Coastal',fileId=186935823746}}', 54='{type=string, value= }', 59='{type=option, value={id=1, name='house_land', order=0, label='House & Land'}}', 62='{type=string, value=18}', 63='{type=string, value= -}', 64='{type=string, value= -}', 65='{type=string, value= }', 68='{type=option, value={id=1, name='gympie', order=0, label='Gympie'}}', 72='{type=string, value=johan.l@ausmargroup.com.au}', 73='{type=string, value=0456 773646}', 76='{type=string, value=
PROMOTION
Your choice of one promotion;
AUSMAR Advantage
– Ducted Package* or;
– Essentials Package* or;
Super Saver*
– 5% discount off the base price (applicable to Designer Collection designs only)
INCLUSIONS
Façade as shown
Carpet and floor tiling throughout
Rendered mailbox
Coloured concrete to driveway, porch and patio
Covenant requirements included
PLUS – AUSMAR STANDARD INCLUSIONS
PEACE OF MIND
12-month maintenance warranty
6-year, 6-month structural guarantee
50-year TRUECORE® steel frame warranty*
Chemical blanket termite barrier warranty
FOUNDATIONAL
Council fees
Siteworks and engineering
EXTERNAL INCLUSIONS
COLORBOND® steel roof
TRUECORE® steel frames and trusses
Automatic panel lift garage door
Sarking and insulation to Australian standards
INTERNAL INCLUSIONS
Dulux Wash&Wear® paint
Bosch kitchen appliances
Reece plumbing fixtures
Flyscreens to windows and sliding doors
Light fittings, fans and power points as per electrical plan
Wall hung vanities to bathroom(s)
Shower niche to bathroom(s) 400x600mm
*Terms and conditions apply"
}', 80='{type=string, value=5004}', 81='{type=string, value=Welcoming acreage Edencliff home, central entrance, open plan living, spacious master suite, and an entertainer's kitchen. Built by AUSMAR.}'}, {id=190014122928, createdAt=1747022537245, updatedAt=1747027331157, path='bondi-southside', name='House & Land | Bondi', 1='{type=string, value=Bondi}', 2='{type=option, value={id=2, name='designer', order=1, label='Designer'}}', 3='{type=string, value=206}', 5='{type=image, value=Image{width=1920,height=1920,url='https://23566835.fs1.hubspotusercontent-na1.net/hubfs/23566835/1.%20Marketing/5.%20Website%2c%20Assets%2c%20Tools%2c%20Brand/Website%20Imagery/Our%20Homes/First%20Series%20and%20Designer%20Collection/Bondi%20(DESIGNER).png',altText='',fileId=186470167366}}', 6='{type=list, value=[]}', 7='{type=number, value=730557}', 10='{type=string, value=2}', 12='{type=number, value=4}', 13='{type=number, value=2}', 14='{type=string, value=2}', 16='{type=string, value=Welcome to the Bondi home design, where family connection takes center stage. The heart of the home lies in the gourmet kitchen, providing a delightful space for everyday activities, whether it’s enjoying a family breakfast or hosting dinner guests on a Saturday evening. The Bondi boasts two separate living areas, one to the front and another to the rear, creating distinct zones that cater to everyone’s preferences.}', 17='{type=string, value=205.41}', 18='{type=string, value=22.57}', 19='{type=string, value=11.58}', 20='{type=number, value=1}', 22='{type=string, value=187.41}', 23='{type=string, value=10.01}', 24='{type=string, value=7.95}', 25='{type=string, value=205.41}', 26='{type=string, value=11.58}', 27='{type=string, value=22.57}', 28='{type=string, value=4850 x 4920}', 29='{type=string, value=3640 x 2870}', 30='{type=string, value=3100 x 3080}', 31='{type=string, value=5800 x 5650}', 32='{type=string, value=3530 x 3950}', 33='{type=string, value=2900 x 2890}', 34='{type=string, value=2900 x 2900}', 35='{type=string, value=2800 x 2800}', 37='{type=option, value={id=1, name='Single Storey', order=0, label='Single Storey'}}', 39='{type=string, value= }', 42='{type=string, value= }', 44='{type=string, value=12.5}', 45='{type=string, value=Southside | Address available on request}', 48='{type=image, value=Image{width=1920,height=1920,url='https://23566835.fs1.hubspotusercontent-na1.net/hubfs/23566835/1.%20Marketing/5.%20Website%2c%20Assets%2c%20Tools%2c%20Brand/Website%20Imagery/Our%20Homes/First%20Series%20and%20Designer%20Collection/Bondi_Flipped%20(DESIGNER).png',altText='',fileId=186460899643}}', 49='{type=string, value=Family Connections}', 50='{type=string, value=
Welcome to Southside, Queensland—a tranquil, family-friendly suburb celebrated for its strong sense of community and relaxed lifestyle. Surrounded by natural beauty, with easy access to scenic parks, walking trails, and the picturesque Mary River, this area offers the perfect blend of outdoor living and everyday convenience.
}', 51='{type=string, value=
Step into the Bondi home design, where modern living meets meaningful family connection. At its heart, a beautifully appointed gourmet kitchen invites both everyday moments and special occasions—ideal for casual family breakfasts or entertaining friends on a Saturday night. Cleverly designed with two separate living areas—one at the front and one at the rear—the Bondi creates versatile zones for relaxation, play, or quiet retreat. It’s a home that adapts to your lifestyle, offering comfort, style, and space for every member of the family.
Contact Caitlyn today to discuss your ideal home design and preferred inclusions list, but be quick, our site start schedule for 2025 is filling up fast.
When is your ideal move-in date?
}', 52='{type=string, value=
PROMOTION
Your choice of one promotion;
AUSMAR Advantage
– Ducted Package* or;
– Essentials Package* or;
Super Saver*
– 5% discount off the base price (applicable to Designer Collection designs only)
INCLUSIONS
Façade as shown
Carpet and floor tiling throughout
Rendered mailbox
Coloured concrete to driveway, porch and patio
Covenant requirements included
PLUS – AUSMAR STANDARD INCLUSIONS
}', 53='{type=image, value=Image{width=901,height=612,url='https://23566835.fs1.hubspotusercontent-na1.net/hubfs/23566835/1.%20Marketing/5.%20Website%2c%20Assets%2c%20Tools%2c%20Brand/Website%20Imagery/Our%20Homes/Facades_Website%201030x700/Bondi%20Scandi.png',altText='',fileId=186935672590}}', 54='{type=string, value= }', 59='{type=option, value={id=1, name='house_land', order=0, label='House & Land'}}', 62='{type=string, value=28}', 63='{type=string, value= -}', 64='{type=string, value= -}', 65='{type=string, value= }', 66='{type=list, value=[]}', 68='{type=option, value={id=1, name='gympie', order=0, label='Gympie'}}', 72='{type=string, value=caitlyn.k@ausmargroup.com.au}', 73='{type=string, value=0411 507283}', 76='{type=string, value=
PEACE OF MIND
12-month maintenance warranty
6-year, 6-month structural guarantee
50-year TRUECORE® steel frame warranty*
Chemical blanket termite barrier warranty
FOUNDATIONAL
Council fees
Siteworks and engineering
EXTERNAL INCLUSIONS
COLORBOND® steel roof
TRUECORE® steel frames and trusses
Automatic panel lift garage door
Sarking and insulation to Australian standards
INTERNAL INCLUSIONS
Dulux Wash&Wear® paint
Bosch kitchen appliances
Reece plumbing fixtures
Flyscreens to windows and sliding doors
Light fittings, fans and power points as per electrical plan
Wall hung vanities to bathroom(s)
Shower niche to bathroom(s) 400x600mm
*Terms and conditions apply"
}', 80='{type=string, value=839}', 81='{type=string, value=House and land in Southside, QLD featuring the Bondi—modern family living with dual living areas, a gourmet kitchen, and scenic surroundings near the Mary River.}'}, {id=190016883778, createdAt=1747025953996, updatedAt=1747027330700, path='bondi-pelican-waters', name='House & Land | Bondi', 1='{type=string, value=Bondi}', 2='{type=option, value={id=2, name='designer', order=1, label='Designer'}}', 3='{type=string, value=206}', 5='{type=image, value=Image{width=1920,height=1920,url='https://23566835.fs1.hubspotusercontent-na1.net/hubfs/23566835/1.%20Marketing/5.%20Website%2c%20Assets%2c%20Tools%2c%20Brand/Website%20Imagery/Our%20Homes/First%20Series%20and%20Designer%20Collection/Bondi%20(DESIGNER).png',altText='',fileId=186470167366}}', 7='{type=number, value=1009200}', 10='{type=string, value=2}', 12='{type=number, value=4}', 13='{type=number, value=2}', 14='{type=string, value=2}', 16='{type=string, value=Welcome to the Bondi home design, where family connection takes center stage. The heart of the home lies in the gourmet kitchen, providing a delightful space for everyday activities, whether it’s enjoying a family breakfast or hosting dinner guests on a Saturday evening. The Bondi boasts two separate living areas, one to the front and another to the rear, creating distinct zones that cater to everyone’s preferences.}', 17='{type=string, value=205.41}', 18='{type=string, value=22.57}', 19='{type=string, value=11.58}', 20='{type=number, value=1}', 22='{type=string, value=187.41}', 23='{type=string, value=10.01}', 24='{type=string, value=7.95}', 25='{type=string, value=205.41}', 26='{type=string, value=11.58}', 27='{type=string, value=22.57}', 28='{type=string, value=4850 x 4920}', 29='{type=string, value=3640 x 2870}', 30='{type=string, value=3100 x 3080}', 31='{type=string, value=5800 x 5650}', 32='{type=string, value=3530 x 3950}', 33='{type=string, value=2900 x 2890}', 34='{type=string, value=2900 x 2900}', 35='{type=string, value=2800 x 2800}', 37='{type=option, value={id=1, name='Single Storey', order=0, label='Single Storey'}}', 39='{type=string, value= }', 42='{type=string, value= }', 44='{type=string, value=12.5}', 45='{type=string, value=5115 Arlington Drive, Pelican Waters}', 48='{type=image, value=Image{width=1920,height=1920,url='https://23566835.fs1.hubspotusercontent-na1.net/hubfs/23566835/1.%20Marketing/5.%20Website%2c%20Assets%2c%20Tools%2c%20Brand/Website%20Imagery/Our%20Homes/First%20Series%20and%20Designer%20Collection/Bondi_Flipped%20(DESIGNER).png',altText='',fileId=186460899643}}', 49='{type=string, value=Family Connections}', 50='{type=string, value=
Welcome to Pelican Waters – where coastal elegance meets relaxed living. Renowned for its peaceful waterfront lifestyle and direct access to the stunning Pumicestone Passage and nearby beaches, this sought-after community offers the perfect blend of serenity and convenience. Enjoy beautifully planned neighbourhoods with modern amenities, lush parks, and scenic walking trails right at your doorstep. With charming local cafes, quality schools, and just minutes from Caloundra and the Sunshine Coast, Pelican Waters truly delivers the ultimate coastal lifestyle.
}', 51='{type=string, value=
Step into the Bondi home design, where modern living meets meaningful family connection. At its heart, a beautifully appointed gourmet kitchen invites both everyday moments and special occasions—ideal for casual family breakfasts or entertaining friends on a Saturday night. Cleverly designed with two separate living areas—one at the front and one at the rear—the Bondi creates versatile zones for relaxation, play, or quiet retreat. It’s a home that adapts to your lifestyle, offering comfort, style, and space for every member of the family.
Contact Caitlyn today to discuss your ideal home design and preferred inclusions list, but be quick, our site start schedule for 2025 is filling up fast.
When is your ideal move-in date?
}', 52='{type=string, value=
PROMOTION
Your choice of one promotion;
AUSMAR Advantage
– Ducted Package* or;
– Essentials Package* or;
Super Saver*
– 5% discount off the base price (applicable to Designer Collection designs only)
INCLUSIONS
Façade as shown
Carpet and floor tiling throughout
Rendered mailbox
Coloured concrete to driveway, porch and patio
Covenant requirements included
PLUS – AUSMAR STANDARD INCLUSIONS
}', 53='{type=image, value=Image{width=901,height=612,url='https://23566835.fs1.hubspotusercontent-na1.net/hubfs/23566835/1.%20Marketing/5.%20Website%2c%20Assets%2c%20Tools%2c%20Brand/Website%20Imagery/Our%20Homes/Facades_Website%201030x700/Bondi%20Newport.png',altText='Bondi Newport',fileId=186933450595}}', 54='{type=string, value= }', 59='{type=option, value={id=1, name='house_land', order=0, label='House & Land'}}', 62='{type=string, value=28}', 63='{type=string, value= -}', 64='{type=string, value= -}', 65='{type=string, value= }', 68='{type=option, value={id=2, name='sunshine_coast', order=1, label='Sunshine Coast'}}', 72='{type=string, value=caitlyn.k@ausmargroup.com.au}', 73='{type=string, value=0411 507283}', 76='{type=string, value=
PEACE OF MIND
12-month maintenance warranty
6-year, 6-month structural guarantee
50-year TRUECORE® steel frame warranty*
Chemical blanket termite barrier warranty
FOUNDATIONAL
Council fees
Siteworks and engineering
EXTERNAL INCLUSIONS
COLORBOND® steel roof
TRUECORE® steel frames and trusses
Automatic panel lift garage door
Sarking and insulation to Australian standards
INTERNAL INCLUSIONS
Dulux Wash&Wear® paint
Bosch kitchen appliances
Reece plumbing fixtures
Flyscreens to windows and sliding doors
Light fittings, fans and power points as per electrical plan
Wall hung vanities to bathroom(s)
Shower niche to bathroom(s) 400x600mm
*Terms and conditions apply"
}', 80='{type=string, value=400}', 81='{type=string, value=Discover our house & land package in Pelican Waters—where the stunning Bondi home design meets coastal tranquillity. Enjoy modern living near beaches, parks, and schools in a vibrant waterfront community.}'}, {id=190017527937, createdAt=1747027062231, updatedAt=1747622637579, path='camden-pelican-waters', name='House & Land | Camden', 1='{type=string, value=Camden}', 2='{type=option, value={id=3, name='acreage', order=2, label='Acreage'}}', 3='{type=string, value=247}', 5='{type=image, value=Image{width=1920,height=1920,url='https://23566835.fs1.hubspotusercontent-na1.net/hubfs/23566835/1.%20Marketing/5.%20Website%2c%20Assets%2c%20Tools%2c%20Brand/Website%20Imagery/Our%20Homes/First%20Series%20and%20Designer%20Collection/Camden%20(DESIGNER).png',altText='',fileId=186468091774}}', 7='{type=number, value=1181358}', 10='{type=string, value=3}', 12='{type=number, value=4}', 13='{type=number, value=2}', 14='{type=string, value=2}', 16='{type=string, value=Discover the spacious comfort of the Camden home design, designed with families in mind. This single-level home is perfect for families with older kids, featuring a separate activity area at the rear that offers them their own space to relax and enjoy. Indulge in the ultimate entertainment experience with the conveniently located media room, situated just off the main living areas in the center of the house. It’s the ideal spot for watching those thrilling sporting events or enjoying movie nights with loved ones.}', 17='{type=string, value=246.2}', 18='{type=string, value=25.9}', 19='{type=string, value=14.2}', 20='{type=number, value=1}', 22='{type=string, value=246.2}', 23='{type=string, value=12.3}', 24='{type=string, value=2.9}', 25='{type=string, value=246.2}', 26='{type=string, value=14.2}', 27='{type=string, value=25.9}', 28='{type=string, value=4210 x 4225}', 29='{type=string, value=3000 x 5300}', 30='{type=string, value=3160 x 3870}', 31='{type=string, value=5800 x 5700}', 32='{type=string, value=4200 x 3600}', 33='{type=string, value=3000 x 3130}', 34='{type=string, value=3000 x 3000}', 35='{type=string, value=3500 x 3100}', 37='{type=option, value={id=1, name='Single Storey', order=0, label='Single Storey'}}', 39='{type=string, value= }', 41='{type=string, value=3160 x 3600}', 42='{type=string, value=3100 x 4170}', 44='{type=string, value=16}', 45='{type=string, value=5154 Keel Crescent, Pelican Waters}', 48='{type=image, value=Image{width=1920,height=1920,url='https://23566835.fs1.hubspotusercontent-na1.net/hubfs/23566835/1.%20Marketing/5.%20Website%2c%20Assets%2c%20Tools%2c%20Brand/Website%20Imagery/Our%20Homes/First%20Series%20and%20Designer%20Collection/Camden_Flipped%20(DESIGNER).png',altText='',fileId=186470167420}}', 49='{type=string, value=Spacious & Zoned}', 50='{type=string, value=Welcome to Pelican Waters – where coastal elegance meets relaxed living. Renowned for its peaceful waterfront lifestyle and direct access to the stunning Pumicestone Passage and nearby beaches, this sought-after community offers the perfect blend of serenity and convenience. Enjoy beautifully planned neighbourhoods with modern amenities, lush parks, and scenic walking trails right at your doorstep. With charming local cafes, quality schools, and just minutes from Caloundra and the Sunshine Coast, Pelican Waters truly delivers the ultimate coastal lifestyle.}', 51='{type=string, value=Step into the spacious comfort of the Camden – a thoughtfully designed single-level home created with modern family living in mind. Perfect for families with older children, this versatile layout features a dedicated rear activity zone, giving teens their own space to unwind. At the heart of the home, the centrally located media room sets the stage for effortless entertaining or cozy family movie nights. Seamlessly blending functionality and style, the Camden offers the ideal balance of shared living and private retreat.
Contact
Caitlyn today to discuss your ideal home design and preferred inclusions list, but be quick, our site start schedule for 2025 is filling up fast.
When is your ideal move-in date?}', 52='{type=string, value=
PROMOTION
Your choice of one promotion;
AUSMAR Advantage
– Ducted Package* or;
– Essentials Package* or;
Super Saver*
– 5% discount off the base price (applicable to Designer Collection designs only)
INCLUSIONS
Façade as shown
Carpet and floor tiling throughout
Rendered mailbox
Coloured concrete to driveway, porch and patio
Covenant requirements included
PLUS – AUSMAR STANDARD INCLUSIONS
}', 53='{type=image, value=Image{width=901,height=612,url='https://23566835.fs1.hubspotusercontent-na1.net/hubfs/23566835/1.%20Marketing/5.%20Website%2c%20Assets%2c%20Tools%2c%20Brand/Website%20Imagery/Our%20Homes/Facades_Website%201030x700/Camden%20Vogue.png',altText='',fileId=186935684176}}', 54='{type=string, value=1960 x 1080}', 59='{type=option, value={id=1, name='house_land', order=0, label='House & Land'}}', 62='{type=string, value=30}', 63='{type=string, value= -}', 65='{type=string, value= }', 68='{type=option, value={id=2, name='sunshine_coast', order=1, label='Sunshine Coast'}}', 72='{type=string, value=caitlyn.k@ausmargroup.com.au}', 73='{type=string, value=0411 507283}', 76='{type=string, value=
PEACE OF MIND
12-month maintenance warranty
6-year, 6-month structural guarantee
50-year TRUECORE® steel frame warranty*
Chemical blanket termite barrier warranty
FOUNDATIONAL
Council fees
Siteworks and engineering
EXTERNAL INCLUSIONS
COLORBOND® steel roof
TRUECORE® steel frames and trusses
Automatic panel lift garage door
Sarking and insulation to Australian standards
INTERNAL INCLUSIONS
Dulux Wash&Wear® paint
Bosch kitchen appliances
Reece plumbing fixtures
Flyscreens to windows and sliding doors
Light fittings, fans and power points as per electrical plan
Wall hung vanities to bathroom(s)
Shower niche to bathroom(s) 400x600mm
*Terms and conditions apply"
}', 80='{type=string, value=589}', 81='{type=string, value=Discover house and land packages at Pelican Waters, featuring the Camden—an ideal family home with a teen retreat, central media room, and a layout that blends shared living with private spaces.}'}, {id=190299709610, createdAt=1747622329396, updatedAt=1747690659919, path='seaforth-burpengary-east', name='House & Land | Seaforth', 1='{type=string, value=Seaforth}', 2='{type=option, value={id=2, name='designer', order=1, label='Designer'}}', 3='{type=string, value=212}', 68='{type=option, value={id=4, name='north_brisbane', order=3, label='North Brisbane'}}', 5='{type=image, value=Image{width=1920,height=1920,url='https://23566835.fs1.hubspotusercontent-na1.net/hubfs/23566835/1.%20Marketing/5.%20Website%2c%20Assets%2c%20Tools%2c%20Brand/Website%20Imagery/Our%20Homes/First%20Series%20and%20Designer%20Collection/Seaforth%20(DESIGNER)%20&%20Surf%20(FIRST).png',altText='',fileId=186460899636}}', 7='{type=number, value=789980}', 72='{type=string, value=caitlyn.k@ausmargroup.com.au}', 73='{type=string, value=0411 507283}', 10='{type=string, value=2}', 12='{type=number, value=4}', 76='{type=string, value=
PEACE OF MIND
12-month maintenance warranty
6-year, 6-month structural guarantee
50-year TRUECORE® steel frame warranty*
Chemical blanket termite barrier warranty
FOUNDATIONAL
Council fees
Siteworks and engineering
EXTERNAL INCLUSIONS
COLORBOND® steel roof
TRUECORE® steel frames and trusses
Automatic panel lift garage door
Sarking and insulation to Australian standards
INTERNAL INCLUSIONS
Dulux Wash&Wear® paint
Bosch kitchen appliances
Reece plumbing fixtures
Flyscreens to windows and sliding doors
Light fittings, fans and power points as per electrical plan
Wall hung vanities to bathroom(s)
Shower niche to bathroom(s) 400x600mm
*Terms and conditions apply"
}', 13='{type=number, value=2}', 14='{type=string, value=2}', 16='{type=string, value=The Seaforth design optimises the living options available on a compact 12.5m site width, providing a quiet hideaway for you and your family. As you enter through the main entry, the right wing of the home features a spacious media room and a guest bedroom/study option, providing flexibility to suit your needs. The large laundry offers ample storage, including space for extra linen and a convenient broom cupboard with easy access to the backyard. The private rear master suite is a tranquil retreat, complete with a walk-in robe and a luxurious master ensuite featuring a double vanity and a spacious shower. The main children’s sleeping area is positioned towards the front of the home, ensuring a peaceful and separate space.}', 80='{type=string, value=443}', 17='{type=string, value=211.3}', 81='{type=string, value=Entertainers dream home. Four beds, two living zones. Large kitchen, master suite. Luxury and style from AUSMAR.}', 18='{type=string, value=22.28}', 19='{type=string, value=12.2}', 20='{type=number, value=1}', 22='{type=string, value=196.1}', 23='{type=string, value=12.36}', 24='{type=string, value=2.84}', 25='{type=string, value=211.3}', 26='{type=string, value=12.2}', 27='{type=string, value=22.28}', 28='{type=string, value=5070 x 3670}', 29='{type=string, value=5070 x 2800}', 30='{type=string, value=3520 x 3500}', 31='{type=string, value=5700 x 6000}', 32='{type=string, value=3700 x 3440}', 33='{type=string, value=3000 x 2980}', 34='{type=string, value=3000 x 2980}', 35='{type=string, value=2920 x 3000}', 37='{type=option, value={id=1, name='Single Storey', order=0, label='Single Storey'}}', 41='{type=string, value=3440 x 3300}', 44='{type=string, value=12.5}', 45='{type=string, value=Burpengary East | Address available on request }', 48='{type=image, value=Image{width=1920,height=1920,url='https://23566835.fs1.hubspotusercontent-na1.net/hubfs/23566835/1.%20Marketing/5.%20Website%2c%20Assets%2c%20Tools%2c%20Brand/Website%20Imagery/Our%20Homes/First%20Series%20and%20Designer%20Collection/Seaforth_Flipped%20(DESIGNER)%20&%20Surf%20(FIRST).png',altText='',fileId=186455934759}}', 49='{type=string, value=Tranquil Master Suite}', 50='{type=string, value=Welcome to Burpengary East – where peaceful, semi-rural charm meets everyday convenience. Perfectly positioned with easy access to both Brisbane and the Sunshine Coast via the Bruce Highway, this thriving suburb offers a relaxed lifestyle without compromising on connectivity. Residents enjoy a warm, community-focused atmosphere, with parks, quality schools, and a growing array of local amenities including the newly developed shopping centre featuring Woolworths and specialty stores, all adding to the ease and appeal of life in this well-connected haven.}', 51='{type=string, value=Designed to maximise space, the Seaforth offers a flexible and functional layout perfect for modern family living. A front media room and guest bedroom/study provide versatile options, while the private rear master suite features a walk-in robe and luxurious ensuite. Thoughtful touches like a spacious laundry with extra storage and a well-zoned children’s area ensure comfort and convenience throughout.
Contact
Caitlyn today to discuss your ideal home design and preferred inclusions list, but be quick, our site start schedule for 2025 is filling up fast.
When is your ideal move-in date?}', 52='{type=string, value=
PROMOTION
Your choice of one promotion;
AUSMAR Advantage
– Ducted Package* or;
– Essentials Package* or;
Super Saver*
– 5% discount off the base price (applicable to Designer Collection designs only)
INCLUSIONS
Façade as shown
Carpet and floor tiling throughout
Rendered mailbox
Coloured concrete to driveway, porch and patio
Covenant requirements included
PLUS – AUSMAR STANDARD INCLUSIONS
}', 53='{type=image, value=Image{width=901,height=612,url='https://23566835.fs1.hubspotusercontent-na1.net/hubfs/23566835/1.%20Marketing/5.%20Website%2c%20Assets%2c%20Tools%2c%20Brand/Website%20Imagery/Our%20Homes/Facades_Website%201030x700/Bondi%20Newport.png',altText='Bondi Newport',fileId=186933450595}}', 59='{type=option, value={id=1, name='house_land', order=0, label='House & Land'}}', 62='{type=string, value=28}'}, {id=190334654306, createdAt=1747689991039, updatedAt=1747691945382, path='seaforth-morayfield', name='House & Land | Seaforth', 1='{type=string, value=Seaforth}', 2='{type=option, value={id=2, name='designer', order=1, label='Designer'}}', 3='{type=string, value=212}', 68='{type=option, value={id=3, name='moreton_bay', order=2, label='Moreton Bay'}}', 5='{type=image, value=Image{width=1920,height=1920,url='https://23566835.fs1.hubspotusercontent-na1.net/hubfs/23566835/1.%20Marketing/5.%20Website%2c%20Assets%2c%20Tools%2c%20Brand/Website%20Imagery/Our%20Homes/First%20Series%20and%20Designer%20Collection/Seaforth%20(DESIGNER)%20&%20Surf%20(FIRST).png',altText='',fileId=186460899636}}', 69='{type=option, value={id=4, name='kinma_valley', order=3, label='Kinma Valley'}}', 7='{type=number, value=864500}', 72='{type=string, value=ian.s@ausmargroup.com.au}', 73='{type=string, value=0431 084696}', 10='{type=string, value=2}', 12='{type=number, value=4}', 76='{type=string, value=
PROMOTION
Your choice of one promotion;
AUSMAR Advantage
– Ducted Package* or;
– Essentials Package*
Super Saver*
– 5% discount off the base price (applicable to Designer Collection designs only)
INCLUSIONS
Façade as shown
Carpet and floor tiling throughout
Rendered mailbox
Coloured concrete to driveway, porch and patio
Covenant requirements included
}', 13='{type=number, value=2}', 14='{type=string, value=2}', 16='{type=string, value=The Seaforth design optimises the living options available on a compact 12.5m site width, providing a quiet hideaway for you and your family. As you enter through the main entry, the right wing of the home features a spacious media room and a guest bedroom/study option, providing flexibility to suit your needs. The large laundry offers ample storage, including space for extra linen and a convenient broom cupboard with easy access to the backyard. The private rear master suite is a tranquil retreat, complete with a walk-in robe and a luxurious master ensuite featuring a double vanity and a spacious shower. The main children’s sleeping area is positioned towards the front of the home, ensuring a peaceful and separate space.}', 80='{type=string, value=448}', 17='{type=string, value=211.3}', 81='{type=string, value=Secure your new home at Kinma Valley—Moreton Bay’s most sought-after address. This 4 bed, 2 bath, 2 living, 2 car home (210m²) features a rear master, walk-in pantry, and separate living zones—perfect for families. Close to shops, schools, and transport. Contact Ian now—2025 site starts are filling fast!}', 18='{type=string, value=22.28}', 19='{type=string, value=12.2}', 20='{type=number, value=1}', 22='{type=string, value=196.1}', 23='{type=string, value=12.36}', 24='{type=string, value=2.84}', 25='{type=string, value=211.3}', 26='{type=string, value=12.2}', 27='{type=string, value=22.28}', 28='{type=string, value=5070 x 3670}', 29='{type=string, value=5070 x 2800}', 30='{type=string, value=3520 x 3500}', 31='{type=string, value=5700 x 6000}', 32='{type=string, value=3700 x 3440}', 33='{type=string, value=3000 x 2980}', 34='{type=string, value=3000 x 2980}', 35='{type=string, value=2920 x 3000}', 37='{type=option, value={id=1, name='Single Storey', order=0, label='Single Storey'}}', 41='{type=string, value=3440 x 3300}', 44='{type=string, value=12.5}', 45='{type=string, value=Morayfield | Address available on request}', 48='{type=image, value=Image{width=1920,height=1920,url='https://23566835.fs1.hubspotusercontent-na1.net/hubfs/23566835/1.%20Marketing/5.%20Website%2c%20Assets%2c%20Tools%2c%20Brand/Website%20Imagery/Our%20Homes/First%20Series%20and%20Designer%20Collection/Seaforth_Flipped%20(DESIGNER)%20&%20Surf%20(FIRST).png',altText='',fileId=186455934759}}', 49='{type=string, value=Tranquil Master Suite}', 50='{type=string, value=Set to become one of the most sought-after addresses in the Moreton Bay region, Kinma Valley is a thriving community set amongst sprawling parkland and bushland. Regardless of what stage of life you're at, this is the perfect place for your whole family to learn, grow and flourish. Ideally situated near shops, schools and transport, you’ll feel right at home in this well connected, welcoming community.}', 51='{type=string, value=Designed to maximise space, the Seaforth offers a flexible and functional layout perfect for modern family living. A front media room and guest bedroom/study provide versatile options, while the private rear master suite features a walk-in robe and luxurious ensuite. Thoughtful touches like a spacious laundry with extra storage and a well-zoned children’s area ensure comfort and convenience throughout.
Contact
Ian today to discuss your ideal home design and preferred inclusions list, but be quick, our site start schedule for 2025 is filling up fast.
When is your ideal move-in date?}', 52='{type=string, value=
COLORBOND® steel roof
TRUECORE® steel frames and trusses
2550mm ceilings with square set
6.66KW solar system
Rendered hebel exterior upgrade
Stone benchtops to kitchen with Bosch appliances
Fly screens to all windows and doors
Generous electrical pack inc ceiling fans
Daikin split system AC x 2
60m2 exposed agg concrete driveway, porch patio
Letterbox, clothesline, tiles and carpets
}', 53='{type=image, value=Image{width=901,height=612,url='https://23566835.fs1.hubspotusercontent-na1.net/hubfs/23566835/1.%20Marketing/5.%20Website%2c%20Assets%2c%20Tools%2c%20Brand/Website%20Imagery/Our%20Homes/Facades_Website%201030x700/Bondi%20Newport.png',altText='Bondi Newport',fileId=186933450595}}', 59='{type=option, value={id=1, name='house_land', order=0, label='House & Land'}}', 62='{type=string, value=28}'}, {id=190334654318, createdAt=1747691430995, updatedAt=1748238855580, path='fairview-rivermont', name='House & Land | Fairview', 1='{type=string, value=Fairview}', 2='{type=option, value={id=2, name='designer', order=1, label='Designer'}}', 3='{type=string, value=186}', 5='{type=image, value=Image{width=1920,height=1920,url='https://23566835.fs1.hubspotusercontent-na1.net/hubfs/23566835/1.%20Marketing/5.%20Website%2c%20Assets%2c%20Tools%2c%20Brand/Website%20Imagery/Our%20Homes/First%20Series%20and%20Designer%20Collection/Fairview%20(DESIGNER)%20&%20Pearl%20(FIRST).png',altText='',fileId=186468091794}}', 6='{type=list, value=[]}', 7='{type=number, value=691200}', 10='{type=string, value=1}', 12='{type=number, value=4}', 13='{type=number, value=2}', 14='{type=string, value=2}', 16='{type=string, value=Picture yourself indulging in long summer lunches and lively dinners in the Fairview! As you enter, the right wing of the home unveils three well-positioned bedrooms with easy access to the family-sized bathroom. At the rear, a peaceful parents’ retreat awaits, featuring a spacious master suite with a walk-in robe and ensuite. It’s the ultimate sanctuary, providing relaxation and privacy for those moments of tranquility. Experience a home that effortlessly combines style, comfort, and practicality in the Fairview.}', 17='{type=string, value=186}', 18='{type=string, value=19.7}', 19='{type=string, value=12.1}', 20='{type=number, value=1}', 22='{type=string, value=173.1}', 23='{type=string, value=10.7}', 24='{type=string, value=2.2}', 25='{type=string, value=186}', 26='{type=string, value=12.1}', 27='{type=string, value=19.7}', 28='{type=string, value=6070 x 5270}', 30='{type=string, value=2600 x 4110}', 31='{type=string, value=5700 x 5700}', 32='{type=string, value=3800 x 3700}', 33='{type=string, value=3000 x 3100}', 34='{type=string, value=3000 x 3100}', 35='{type=string, value=3000 x 3100}', 37='{type=option, value={id=1, name='Single Storey', order=0, label='Single Storey'}}', 39='{type=string, value= }', 41='{type=string, value= }', 42='{type=string, value= }', 44='{type=string, value=12.5}', 45='{type=string, value=Rivermont | Address available on request}', 48='{type=image, value=Image{width=1920,height=1920,url='https://23566835.fs1.hubspotusercontent-na1.net/hubfs/23566835/1.%20Marketing/5.%20Website%2c%20Assets%2c%20Tools%2c%20Brand/Website%20Imagery/Our%20Homes/First%20Series%20and%20Designer%20Collection/Fairview_Flipped%20(DESIGNER)%20&%20Pearl%20(FIRST).png',altText='',fileId=186460899627}}', 49='{type=string, value=Ultimate Sanctuary}', 50='{type=string, value=Embrace a lifestyle that offers not just a home, but a sense of belonging in a place designed to enrich your everyday life.
Here, you’ll find a welcoming, connected community promoting charming modern country amenities. This is a peaceful and promising environment providing endless opportunities to thrive.}', 51='{type=string, value=
Picture yourself indulging in long summer lunches and lively dinners in the Fairview! As you enter, the right wing of the home unveils three well-positioned bedrooms with easy access to the family-sized bathroom. At the rear, a peaceful parents’ retreat awaits, featuring a spacious master suite with a walk-in robe and ensuite. It’s the ultimate sanctuary, providing relaxation and privacy for those moments of tranquility. Experience a home that effortlessly combines style, comfort, and practicality in the Fairview.
Contact Ian today to discuss your ideal home design and preferred inclusions list, but be quick, our site start schedule for 2025 is filling up fast.
When is your ideal move-in date?
}', 52='{type=string, value=
COLORBOND® steel roof
TRUECORE® steel frames and trusses
2550mm ceilings with square set
6.66KW solar system
Rendered hebel exterior upgrade
Stone benchtops to kitchen with Bosch appliances
Fly screens to all windows and doors
Generous electrical pack inc ceiling fans
Daikin split system AC x 2
60m2 exposed agg concrete driveway, porch patio
Letterbox, clothesline, tiles and carpets
}', 53='{type=image, value=Image{width=901,height=612,url='https://23566835.fs1.hubspotusercontent-na1.net/hubfs/23566835/1.%20Marketing/5.%20Website%2c%20Assets%2c%20Tools%2c%20Brand/Website%20Imagery/Our%20Homes/Facades_Website%201030x700/Madison%20Hamptons.png',altText='Madison Hamptons',fileId=186933450772}}', 54='{type=string, value= }', 59='{type=option, value={id=1, name='house_land', order=0, label='House & Land'}}', 62='{type=string, value=25}', 63='{type=string, value= }', 64='{type=string, value= }', 68='{type=option, value={id=3, name='moreton_bay', order=2, label='Moreton Bay'}}', 69='{type=option, value={id=3, name='rivermont', order=2, label='Rivermont'}}', 72='{type=string, value=ian.s@ausmargroup.com.au}', 73='{type=string, value=0431 084696}', 76='{type=string, value=
FOUNDATIONAL
Council fees
Siteworks and engineering
PEACE OF MIND
12-month maintenance warranty
6-year, 6-month structural guarantee
50-year TRUECORE® steel frame warranty*
Chemical blanket termite barrier warranty
EXTERNAL INCLUSIONS
COLORBOND® steel roof
Frames made from TRUECORE® steel
Automatic panel lift garage door
Sarking and insulation to Australian standards
INTERNAL INCLUSIONS
Dulux Wash&Wear® paint
Bosch kitchen appliances
Reece plumbing fixtures
Flyscreens to windows and sliding doors
Light fittings, fans and power points as per electrical plan
Wall hung vanities to bathroom(s)
Shower niche to bathroom(s) 400x600mm
*Terms and conditions apply
}', 80='{type=string, value=350}', 81='{type=string, value=Explore the Fairview House & Land package—4 bed, 2 bath, premium inclusions, and a private master retreat. Includes solar, Daikin A/C, stone benchtops & more in a thriving modern country community. Contact Ian today—2025 site starts are filling fast!}'}, {id=190619256609, createdAt=1748238559822, updatedAt=1748239177716, path='avalon-morayfield', name='House & Land | Avalon', 1='{type=string, value=Avalon}', 2='{type=option, value={id=2, name='designer', order=1, label='Designer'}}', 3='{type=string, value=222}', 5='{type=image, value=Image{width=1920,height=1920,url='https://23566835.fs1.hubspotusercontent-na1.net/hubfs/23566835/1.%20Marketing/5.%20Website%2c%20Assets%2c%20Tools%2c%20Brand/Website%20Imagery/Our%20Homes/First%20Series%20and%20Designer%20Collection/Avalon%20(DESIGNER).png',altText='',fileId=186455934775}}', 7='{type=number, value=886500}', 10='{type=string, value=2}', 12='{type=number, value=4}', 13='{type=number, value=2}', 14='{type=string, value=2}', 16='{type=string, value=Every area of the Avalon is thoughtfully designed to effortlessly transition into the next, creating an expansive and open atmosphere. Step into the heart of the home, where the kitchen reigns supreme. Featuring generous preparation areas and a convenient walk-in pantry, it becomes the perfect hub for catering to the needs of your family. In the Avalon, the children’s zone is cleverly separated from the rest of the home, providing them with their own dedicated space. Complete with an activity area and a dedicated study nook, it offers a place for growth, creativity, and focused learning.}', 17='{type=string, value=222.84}', 18='{type=string, value=19.9}', 19='{type=string, value=14.8}', 20='{type=number, value=1}', 22='{type=string, value=204.90}', 23='{type=string, value=13.01}', 24='{type=string, value=4.94}', 25='{type=string, value=222.84}', 26='{type=string, value=14.7}', 27='{type=string, value=19.9}', 28='{type=string, value=4460 x 3650}', 29='{type=string, value=4460 x 4020}', 30='{type=string, value=3220 x 4040}', 31='{type=string, value=5800 x 5600}', 32='{type=string, value=3500 x 3900}', 33='{type=string, value=3000 x 2930}', 34='{type=string, value=3140 x 2900}', 35='{type=string, value=3000 x 2930}', 37='{type=option, value={id=1, name='Single Storey', order=0, label='Single Storey'}}', 39='{type=string, value= }', 41='{type=string, value=3400 x 3900}', 42='{type=string, value=3310 x 2900}', 44='{type=string, value=16}', 45='{type=string, value=Morayfield | Address available on request }', 48='{type=image, value=Image{width=1920,height=1920,url='https://23566835.fs1.hubspotusercontent-na1.net/hubfs/23566835/1.%20Marketing/5.%20Website%2c%20Assets%2c%20Tools%2c%20Brand/Website%20Imagery/Our%20Homes/First%20Series%20and%20Designer%20Collection/Avalon_Flipped%20(DESIGNER).png',altText='',fileId=186460899675}}', 49='{type=string, value=Family-Friendly Zoning}', 50='{type=string, value=Set to become one of the most sought-after addresses in the Moreton Bay region, Kinma Valley is a thriving community set amongst sprawling parkland and bushland. Regardless of what stage of life you're at, this is the perfect place for your whole family to learn, grow and flourish. Ideally situated near shops, schools and transport, you’ll feel right at home in this well connected, welcoming community.}', 51='{type=string, value=
Every area of the Avalon is thoughtfully designed to effortlessly transition into the next, creating an expansive and open atmosphere. Step into the heart of the home, where the kitchen reigns supreme. Featuring generous preparation areas and a convenient walk-in pantry, it becomes the perfect hub for catering to the needs of your family. In the Avalon, the children’s zone is cleverly separated from the rest of the home, providing them with their own dedicated space. Complete with an activity area and a dedicated study nook, it offers a place for growth, creativity, and focused learning.
Contact Ian today to discuss your ideal home design and preferred inclusions list, but be quick, our site start schedule for 2025 is filling up fast.
When is your ideal move-in date?
}', 52='{type=string, value=
COLORBOND® steel roof
TRUECORE® steel frames and trusses
2550mm ceilings with square set
6.66KW solar system
Rendered hebel exterior upgrade
Stone benchtops to kitchen with Bosch appliances
Fly screens to all windows and doors
Generous electrical pack inc ceiling fans
Daikin split system AC x 2
60m2 exposed agg concrete driveway, porch patio
Letterbox, clothesline, tiles and carpets
}', 53='{type=image, value=Image{width=901,height=612,url='https://23566835.fs1.hubspotusercontent-na1.net/hubfs/23566835/1.%20Marketing/5.%20Website%2c%20Assets%2c%20Tools%2c%20Brand/Website%20Imagery/Our%20Homes/Facades_Website%201030x700/Avalon%20Plantation.png',altText='Avalon Plantation',fileId=186935152283}}', 54='{type=string, value= }', 59='{type=option, value={id=1, name='house_land', order=0, label='House & Land'}}', 62='{type=string, value=25}', 65='{type=string, value= }', 68='{type=option, value={id=3, name='moreton_bay', order=2, label='Moreton Bay'}}', 69='{type=option, value={id=4, name='kinma_valley', order=3, label='Kinma Valley'}}', 72='{type=string, value=ian.s@ausmargroup.com.au}', 73='{type=string, value=0431 084696}', 76='{type=string, value=
FOUNDATIONAL
Council fees
Siteworks and engineering
PEACE OF MIND
12-month maintenance warranty
6-year, 6-month structural guarantee
50-year TRUECORE® steel frame warranty*
Chemical blanket termite barrier warranty
EXTERNAL INCLUSIONS
COLORBOND® steel roof
Frames made from TRUECORE® steel
Automatic panel lift garage door
Sarking and insulation to Australian standards
INTERNAL INCLUSIONS
Dulux Wash&Wear® paint
Bosch kitchen appliances
Reece plumbing fixtures
Flyscreens to windows and sliding doors
Light fittings, fans and power points as per electrical plan
Wall hung vanities to bathroom(s)
Shower niche to bathroom(s) 400x600mm
*Terms and conditions apply
}', 80='{type=string, value=480}', 81='{type=string, value=Explore the Avalon House & Land package in Kinma Valley—open-plan living, walk-in pantry, and separate kids’ zone in a thriving community.}'}]
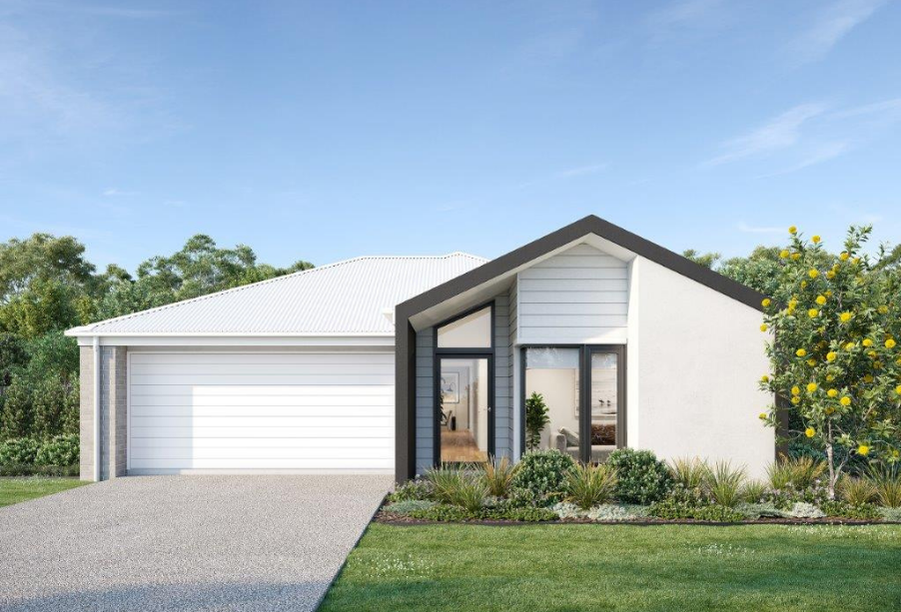
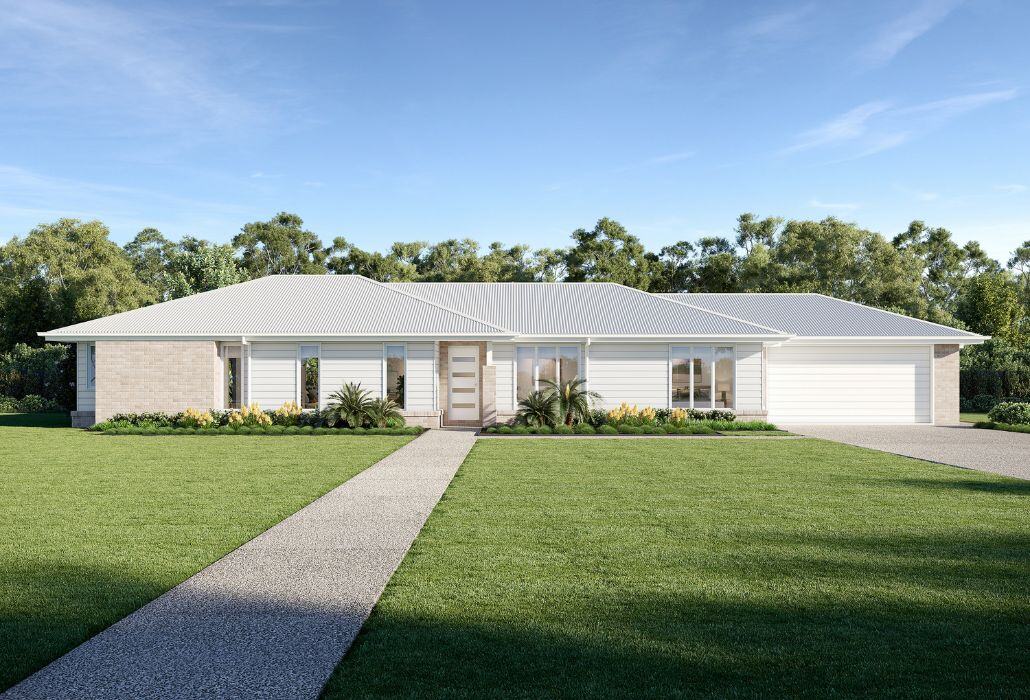
.png)
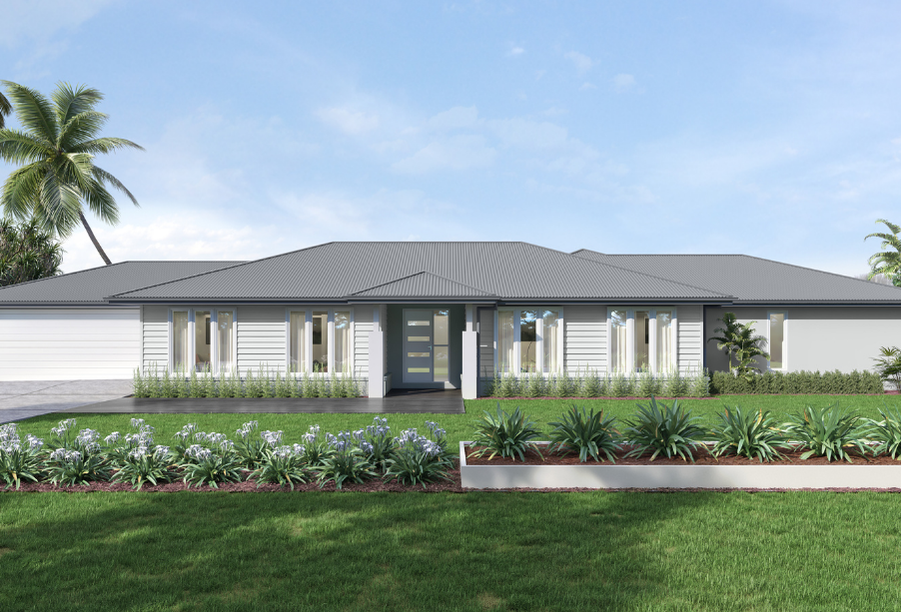

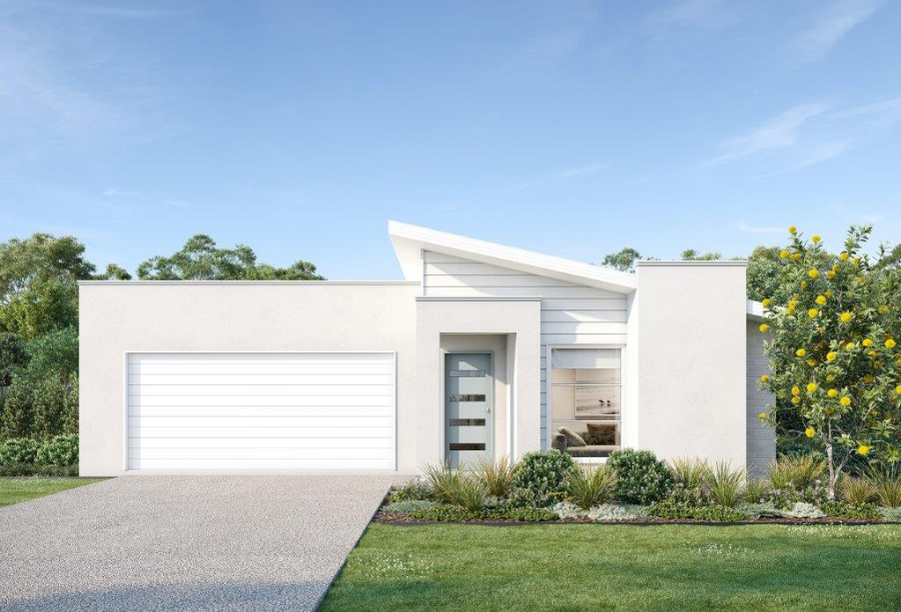
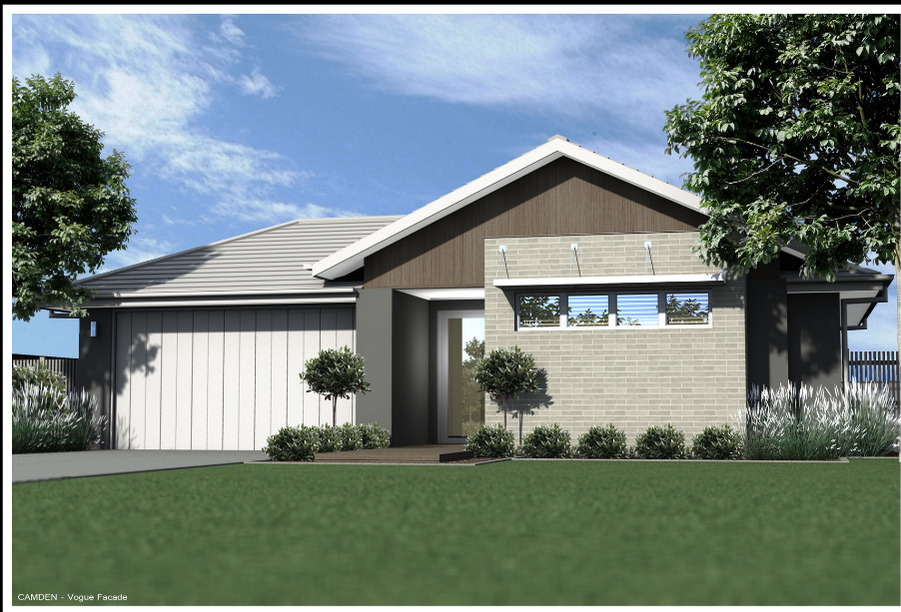


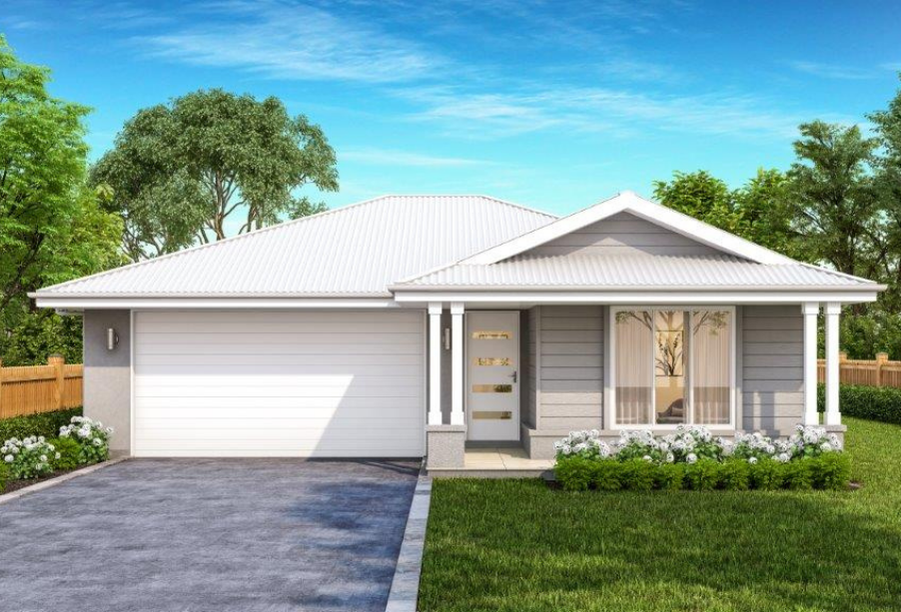
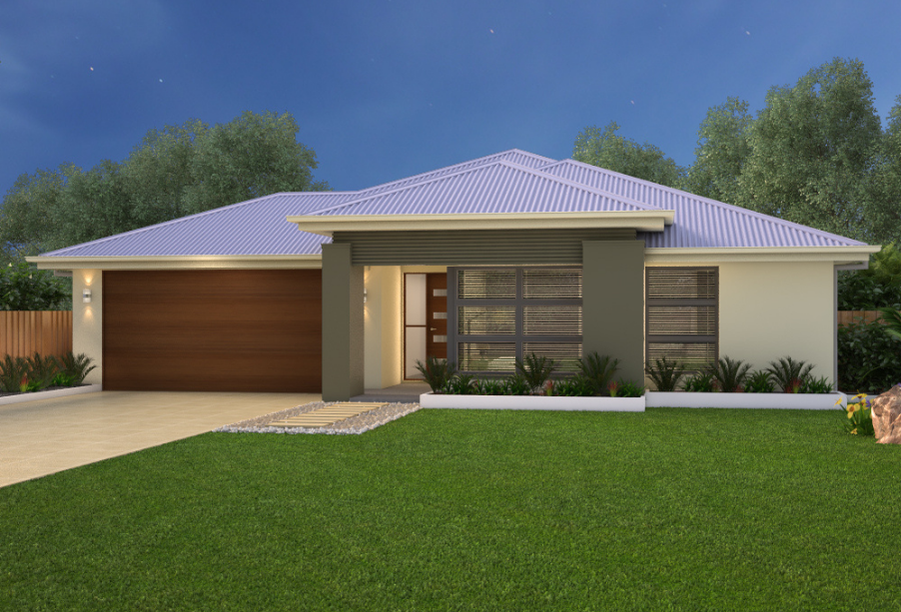





%20-%20Hyde%20October%202022/DSC05700.jpg?width=300&name=DSC05700.jpg)

%20-%20Seaforth%202024/Low%20Res/DIS-HAR5-ausmar-sunshine-coast-harmony-display-home-seaforth%20(73).jpg?width=300&name=DIS-HAR5-ausmar-sunshine-coast-harmony-display-home-seaforth%20(73).jpg)



%20%26%20Pearl%20(FIRST).png)
%20%26%20Pearl%20(FIRST).png)