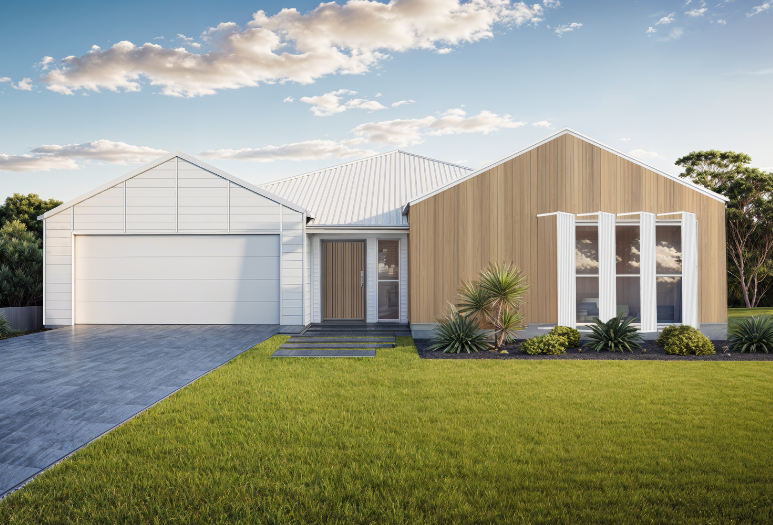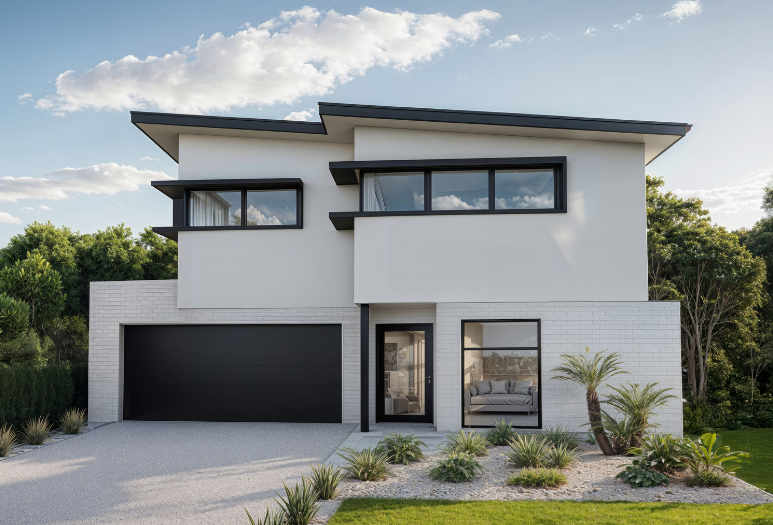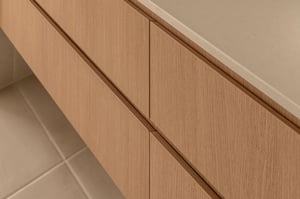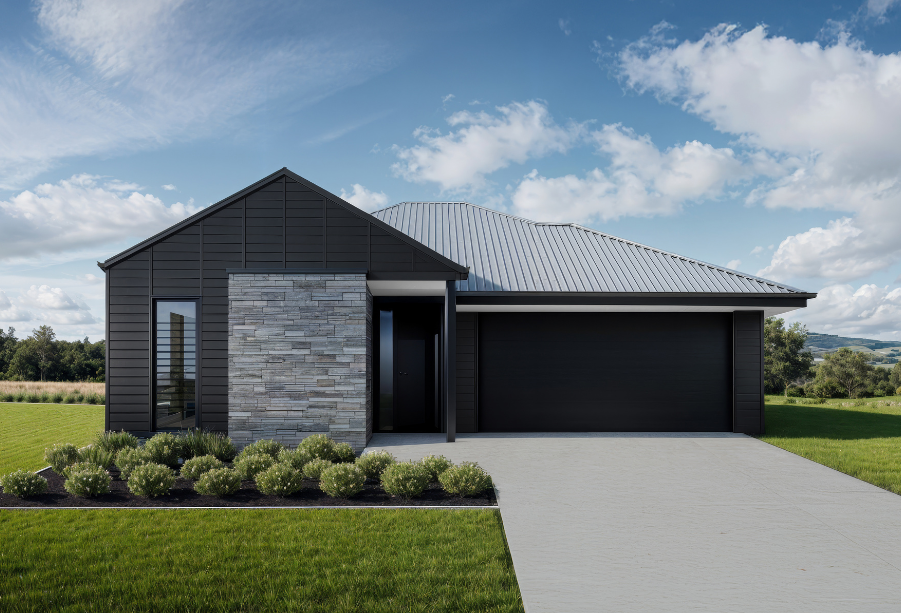[{id=257776470479, createdAt=1763593636447, updatedAt=1765432887226, path='miami-250-aura', name='House & Land | Miami 250', 1='{type=string, value=Miami 250}', 2='{type=option, value={id=2, name='designer', order=1, label='Designer'}}', 3='{type=string, value=250}', 5='{type=image, value=Image{width=1920,height=1920,url='https://23566835.fs1.hubspotusercontent-ap1.net/hubfs/23566835/1.%20Marketing/5.%20Website%2c%20Assets%2c%20Tools%2c%20Brand/Website%20Imagery/Our%20Homes/First%20Series%20and%20Designer%20Collection/Miami%20250%20(DESIGNER).png',altText='Miami 250 (DESIGNER)',fileId=194672592031}}', 6='{type=list, value=[]}', 7='{type=number, value=1258000}', 10='{type=string, value=3}', 12='{type=number, value=4}', 13='{type=number, value=2}', 14='{type=string, value=2}', 16='{type=string, value=Designed with families in mind, the Miami is a relaxed coastal home that encourages connection, comfort, and outdoor living. Ideal for 15m+ wide lots, its clever layout maximises space and natural light, with open-plan zones that flow effortlessly to alfresco areas. Whether you're entertaining friends or enjoying quiet moments with the kids, the Miami offers a flexible, feel-good design that adapts to your lifestyle - with just the right balance of ease and elegance.}', 17='{type=string, value=250.78}', 18='{type=string, value=22.6}', 19='{type=string, value=15.19}', 20='{type=number, value=1}', 22='{type=string, value=230.24}', 23='{type=string, value=17.49}', 24='{type=string, value=3.05}', 25='{type=string, value=250.78}', 26='{type=string, value=15.19}', 27='{type=string, value=22.6}', 28='{type=string, value=4800 x 3690}', 29='{type=string, value=4490 x 3900}', 30='{type=string, value=3000 x 5830}', 31='{type=string, value=6000 x 5700}', 32='{type=string, value=3400 x 4370}', 33='{type=string, value=3000 x 3000}', 34='{type=string, value=3050 x 3200}', 35='{type=string, value=3000 x 2950}', 37='{type=option, value={id=1, name='Single Storey', order=0, label='Single Storey'}}', 41='{type=string, value=3410 x 3900}', 42='{type=string, value=4170 x 3280}', 44='{type=string, value=15.6}', 45='{type=string, value=AURA | Address available on request }', 48='{type=image, value=Image{width=1920,height=1920,url='https://23566835.fs1.hubspotusercontent-ap1.net/hubfs/23566835/1.%20Marketing/5.%20Website%2c%20Assets%2c%20Tools%2c%20Brand/Website%20Imagery/Our%20Homes/First%20Series%20and%20Designer%20Collection/Miami%20250_Flipped%20(DESIGNER).png',altText='Miami 250_Flipped (DESIGNER)',fileId=194672592030}}', 49='{type=string, value=Relaxed coastal living}', 50='{type=string, value=
The land: The Avenues, Aura – Due to register Dec 2025
- Lot 5090
- 568m² (18.5m x 32m)
- Land: $833,000*
- Walkable community with parks, schools, shops and easy Bruce Hwy access
}', 51='{type=string, value=Call Ian Sullivan on 0431 084 696 today to secure this house & land package in Aura.}', 52='{type=string, value=
AUSMAR Advantage – Essentials Package*
- 2550mm ceilings with square set
- 6.66KW solar system
- Rendered hebel exterior upgrade
Inclusions
- Façade as shown
- Carpet and floor tiling throughout
- Stone benchtops to bathroom, ensuite & powder room
- Rendered mailbox
- 70sqm exposed aggregate concrete to driveway, porch and patio
- Daikin split system AC x 2
Plus – AUSMAR Standard Inclusions
}', 53='{type=image, value=Image{width=773,height=525,url='https://23566835.fs1.hubspotusercontent-ap1.net/hubfs/23566835/1.%20Marketing/5.%20Website%2c%20Assets%2c%20Tools%2c%20Brand/Website%20Imagery/Our%20Homes/Facades_Website%201030x700/Miami%20-%20Barn.png',altText='Miami - Barn',fileId=194669472936}}', 59='{type=option, value={id=1, name='house_land', order=0, label='House & Land'}}', 62='{type=string, value=26.7}', 63='{type=string, value=-}', 65='{type=string, value= -}', 66='{type=list, value=[]}', 68='{type=option, value={id=2, name='sunshine_coast', order=1, label='Sunshine Coast'}}', 69='{type=option, value={id=1, name='aura', order=0, label='Aura'}}', 72='{type=string, value=ian.s@ausmargroup.com.au}', 73='{type=string, value=0431 084696}', 76='{type=string, value=
Peace of mind
- 12-month maintenance warranty
- 6-year, 6-month structural guarantee
- 50-year TRUECORE® steel frame warranty*
- Chemical blanket termite barrier warranty
Foundational
- Council fees
- Siteworks and engineering
External inclusions
- COLORBOND® steel roof
- TRUECORE® steel frames and trusses
- Automatic panel lift garage door
- Sarking and insulation to Australian standards
Internal inclusions
- Dulux Wash&Wear® paint
- Stone benchtops to kitchen
- Bosch kitchen appliances
- Flyscreens to all windows and sliding doors
- Light fittings, fans and power points as per electrical plan
- Wall hung vanities to bathroom(s)
- Shower niche to bathroom(s) 400x600mm
*Terms and conditions apply}', 80='{type=string, value=568}', 81='{type=string, value=House & land in Aura now available with the Miami 250. Barn façade, premium inclusions and solar. Package price $1,258,000.}'}, {id=256850829807, createdAt=1763447310930, updatedAt=1765432892835, path='longbeach-260-kinma', name='House & Land | Long Beach 260', 1='{type=string, value=Long Beach 260}', 2='{type=option, value={id=2, name='designer', order=1, label='Designer'}}', 3='{type=string, value=260}', 5='{type=image, value=Image{width=1920,height=1920,url='https://23566835.fs1.hubspotusercontent-ap1.net/hubfs/23566835/1.%20Marketing/5.%20Website%2c%20Assets%2c%20Tools%2c%20Brand/Website%20Imagery/Our%20Homes/First%20Series%20and%20Designer%20Collection/Long%20Beach%20260%20(DESIGNER).png',altText='Long Beach 260 (DESIGNER)',fileId=253564231154}}', 6='{type=list, value=[]}', 7='{type=number, value=1063000}', 10='{type=string, value=3}', 12='{type=number, value=4}', 13='{type=number, value=2.5}', 14='{type=string, value=2}', 16='{type=string, value=The Long Beach 260 is designed for modern family living, offering the perfect balance of comfort and coastal style. Suited to 12.5m wide x 25.5m deep lots, it features open-plan kitchen, living, and dining spaces that flow seamlessly to the alfresco, creating a natural connection between indoors and out. The ground floor master suite provides privacy and ease, while upstairs, three bedrooms and a central sitting area form a relaxed retreat for children or guests. }', 17='{type=string, value=260.26}', 18='{type=string, value=21.77}', 19='{type=string, value=11.8}', 20='{type=number, value=0}', 22='{type=string, value=171.45}', 23='{type=string, value=11.93}', 24='{type=string, value=2.24}', 25='{type=string, value=260.26}', 26='{type=string, value=11.8}', 27='{type=string, value=21.77}', 28='{type=string, value=4730 x 4350}', 29='{type=string, value=3270 x 2990}', 30='{type=string, value=2700 x 4420}', 31='{type=string, value=6000 x 5700}', 32='{type=string, value=4450 x 3700}', 33='{type=string, value=3000 x 3000}', 34='{type=string, value=3000 x 3000}', 35='{type=string, value=3000 x 3000}', 37='{type=option, value={id=2, name='Double Storey', order=1, label='Double Storey'}}', 39='{type=string, value=2800 x 4270}', 41='{type=string, value=4370 x 3300}', 44='{type=string, value=12.5}', 45='{type=string, value=Kinma Valley | Address available on request }', 48='{type=image, value=Image{width=1920,height=1920,url='https://23566835.fs1.hubspotusercontent-ap1.net/hubfs/23566835/1.%20Marketing/5.%20Website%2c%20Assets%2c%20Tools%2c%20Brand/Website%20Imagery/Our%20Homes/First%20Series%20and%20Designer%20Collection/Long%20Beach%20260_Flipped%20(DESIGNER).png',altText='Long Beach 260_Flipped (DESIGNER)',fileId=253564232165}}', 49='{type=string, value=Made for modern family life}', 50='{type=string, value=
The land: Kinma Valley
- Lot 341
- 400m² (12.5m x 32m)
- $556,000*
- Kinma Valley is a green community in Morayfield, midway between Brisbane & Sunshine Coast. Inspired living with sprawling parkland, future amenities, schools, and neighbourhood hub.
}', 51='{type=string, value=Call Ian Sullivan on 0431 084 696 today to secure this Longbeach 260 package in Kinma Valley.}', 52='{type=string, value=
AUSMAR Advantage – Essentials Package*
- 2550mm ceilings with square set
- 6.66KW solar system
- Rendered hebel exterior upgrade
Inclusions
- Façade as shown
- Carpet and floor tiling throughout
- Stone benchtops to bathroom, ensuite & powder room
- Rendered mailbox
- 70sqm exposed aggregate concrete to driveway, porch and patio
- Daikin split system AC x 2
Plus – AUSMAR Standard Inclusions
}', 53='{type=image, value=Image{width=773,height=525,url='https://23566835.fs1.hubspotusercontent-ap1.net/hubfs/23566835/1.%20Marketing/5.%20Website%2c%20Assets%2c%20Tools%2c%20Brand/Website%20Imagery/Our%20Homes/Facades_Website%201030x700/Long%20Beach%20-%20Modern.png',altText='Long Beach - Modern',fileId=194667335033}}', 59='{type=option, value={id=1, name='house_land', order=0, label='House & Land'}}', 62='{type=string, value=32}', 63='{type=string, value=74.63}', 65='{type=string, value= -}', 66='{type=list, value=[]}', 68='{type=option, value={id=3, name='moreton_bay', order=2, label='Moreton Bay'}}', 69='{type=option, value={id=4, name='kinma_valley', order=3, label='Kinma Valley'}}', 72='{type=string, value=ian.s@ausmargroup.com.au}', 73='{type=string, value=0431 084696}', 76='{type=string, value=
Peace of mind
- 12-month maintenance warranty
- 6-year, 6-month structural guarantee
- 50-year TRUECORE® steel frame warranty*
- Chemical blanket termite barrier warranty
Foundational
- Council fees
- Siteworks and engineering
External inclusions
- COLORBOND® steel roof
- TRUECORE® steel frames and trusses
- Automatic panel lift garage door
- Sarking and insulation to Australian standards
Internal inclusions
- Dulux Wash&Wear® paint
- Stone benchtops to kitchen
- Bosch kitchen appliances
- Flyscreens to all windows and sliding doors
- Light fittings, fans and power points as per electrical plan
- Wall hung vanities to bathroom(s)
- Shower niche to bathroom(s) 400x600mm
*Terms and conditions apply}', 80='{type=string, value=400}', 81='{type=string, value=House & Land in Kinma Valley now selling with the Longbeach 260. Modern façade, premium inclusions and solar. Package price $1,063,000. }'}, {id=189902717989, createdAt=1746746492060, updatedAt=1765432903653, path='belrose-hl', name='House & Land | Belrose', 1='{type=string, value=Belrose}', 2='{type=option, value={id=2, name='designer', order=1, label='Designer'}}', 3='{type=string, value=182}', 5='{type=image, value=Image{width=1920,height=1920,url='https://23566835.fs1.hubspotusercontent-na1.net/hubfs/23566835/1.%20Marketing/5.%20Website%2c%20Assets%2c%20Tools%2c%20Brand/Website%20Imagery/Our%20Homes/First%20Series%20and%20Designer%20Collection/Belrose%20(DESIGNER)%20&%20Loch%20(FIRST).png',altText='',fileId=186468091763}}', 7='{type=number, value=742253}', 10='{type=string, value=1}', 12='{type=number, value=4}', 13='{type=number, value=2}', 14='{type=string, value=2}', 16='{type=string, value=A spacious master suite with ensuite and walk-in robe provides a sanctuary for adults, while three additional bedrooms, an activity zone, and a large family bathroom create a practical and cozy kids’ zone. The grand entrance flows into the heart of the home where the expansive kitchen, living, and dining area become a gathering place for family and friends.}', 17='{type=string, value=181.35}', 18='{type=string, value=16.83}', 19='{type=string, value=14.15}', 20='{type=number, value=1}', 22='{type=string, value=169.84}', 23='{type=string, value=6.91}', 24='{type=string, value=4.6}', 25='{type=string, value=181.35}', 26='{type=string, value=14.15}', 27='{type=string, value=16.83}', 28='{type=string, value=4760 x 3850}', 29='{type=string, value=3000 x 3850}', 30='{type=string, value=1910 x 3620}', 31='{type=string, value=5800 x 5700}', 32='{type=string, value=3510 x 3900}', 33='{type=string, value=3080 x 2900}', 34='{type=string, value=3030 x 2830}', 35='{type=string, value=3080 x 2900}', 37='{type=option, value={id=1, name='Single Storey', order=0, label='Single Storey'}}', 39='{type=string, value= }', 41='{type=string, value= }', 42='{type=string, value= }', 44='{type=string, value=15}', 45='{type=string, value=Nahrunda | Address available on request}', 48='{type=image, value=Image{width=1920,height=1920,url='https://23566835.fs1.hubspotusercontent-na1.net/hubfs/23566835/1.%20Marketing/5.%20Website%2c%20Assets%2c%20Tools%2c%20Brand/Website%20Imagery/Our%20Homes/First%20Series%20and%20Designer%20Collection/Belrose_Flipped%20(DESIGNER)%20&%20Loch%20(FIRST).png',altText='',fileId=186468091762}}', 49='{type=string, value=Family living, enhanced}', 50='{type=string, value=Surrounded by an established lush green outlook, and less than 5 mins to Southside shopping center, this location offers the best of both worlds. Serene tranquility to come home to, yet close to all amenities when needed. This spot needs to be experienced to be fully appreciated. }', 51='{type=string, value=
A spacious master suite with ensuite and walk-in robe provides a sanctuary for adults, while three additional bedrooms, an activity zone, and a large family bathroom create a practical and cozy kids’ zone. The grand entrance flows into the heart of the home where the expansive kitchen, living, and dining area become a gathering place for family and friends.
Contact Johan today to discuss your ideal home design and preferred inclusions list, but be quick, our site start schedule for 2025 is filling up fast.
When is your ideal move-in date?
}', 52='{type=string, value=
- Transparent pricing
- Fixed price build contract
- Flexible Design to suit your family needs
- Your preferred inclusions to meet your budget
- No hidden costs
- Site provisions included (subject to soil test & contour survey)
- 100m2 of exposed aggregate to driveway, porch, and alfresco
- HSTP Provision
- 2 x 22,700L water tanks
- Comprehensive electrical plan included
- Ducted air conditioning
- Stone benchtops to kitchen and bathrooms
- Bosch kitchen appliances
- Square set ceilings throughout
- Flyscreens, blinds, letterbox
- A full day at our Atelier Design Studio with our design experts, lunch included
}', 53='{type=image, value=Image{width=901,height=612,url='https://23566835.fs1.hubspotusercontent-na1.net/hubfs/23566835/1.%20Marketing/5.%20Website%2c%20Assets%2c%20Tools%2c%20Brand/Website%20Imagery/Our%20Homes/Facades_Website%201030x700/Belrose%20Coastal%20(2).png',altText='Belrose Coastal (2)',fileId=186935684150}}', 54='{type=string, value= }', 59='{type=option, value={id=1, name='house_land', order=0, label='House & Land'}}', 62='{type=string, value=20}', 63='{type=string, value= -}', 64='{type=string, value= -}', 68='{type=option, value={id=1, name='gympie', order=0, label='Gympie'}}', 72='{type=string, value=johan.l@ausmargroup.com.au}', 73='{type=string, value=0456 773646}', 76='{type=string, value=
PROMOTION
Your choice of one promotion;
AUSMAR Advantage
– Ducted Package* or;
– Essentials Package* or;
Super Saver*
– 5% discount off the base price (applicable to Designer Collection designs only)
INCLUSIONS
Façade as shown
Carpet and floor tiling throughout
Rendered mailbox
Coloured concrete to driveway, porch and patio
Covenant requirements included
PLUS – AUSMAR STANDARD INCLUSIONS
PEACE OF MIND
12-month maintenance warranty
6-year, 6-month structural guarantee
50-year TRUECORE® steel frame warranty*
Chemical blanket termite barrier warranty
FOUNDATIONAL
Council fees
Siteworks and engineering
EXTERNAL INCLUSIONS
COLORBOND® steel roof
TRUECORE® steel frames and trusses
Automatic panel lift garage door
Sarking and insulation to Australian standards
INTERNAL INCLUSIONS
Dulux Wash&Wear® paint
Bosch kitchen appliances
Reece plumbing fixtures
Flyscreens to windows and sliding doors
Light fittings, fans and power points as per electrical plan
Wall hung vanities to bathroom(s)
Shower niche to bathroom(s) 400x600mm
*Terms and conditions apply"
}', 80='{type=string, value=6504}', 81='{type=string, value=House and land opportunity: Experience serene living on a lush block, just moments from Gympie's conveniences. Ideal family home with ample space.}'}]


.png)





%20-%20Hyde%20October%202022/DSC05700.jpg?width=300&name=DSC05700.jpg)

%20-%20Seaforth%202024/Low%20Res/DIS-HAR5-ausmar-sunshine-coast-harmony-display-home-seaforth%20(73).jpg?width=300&name=DIS-HAR5-ausmar-sunshine-coast-harmony-display-home-seaforth%20(73).jpg)


.png?width=300&name=pexels-binyaminmellish-106399.jpg)
%20%26%20Loch%20(FIRST).png)
%20%26%20Loch%20(FIRST).png)