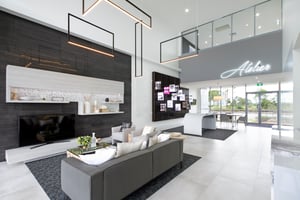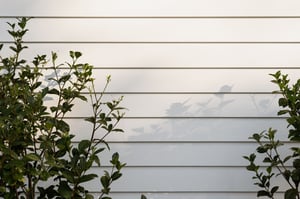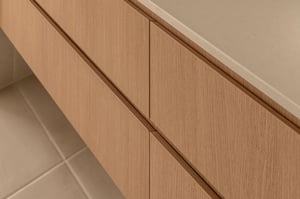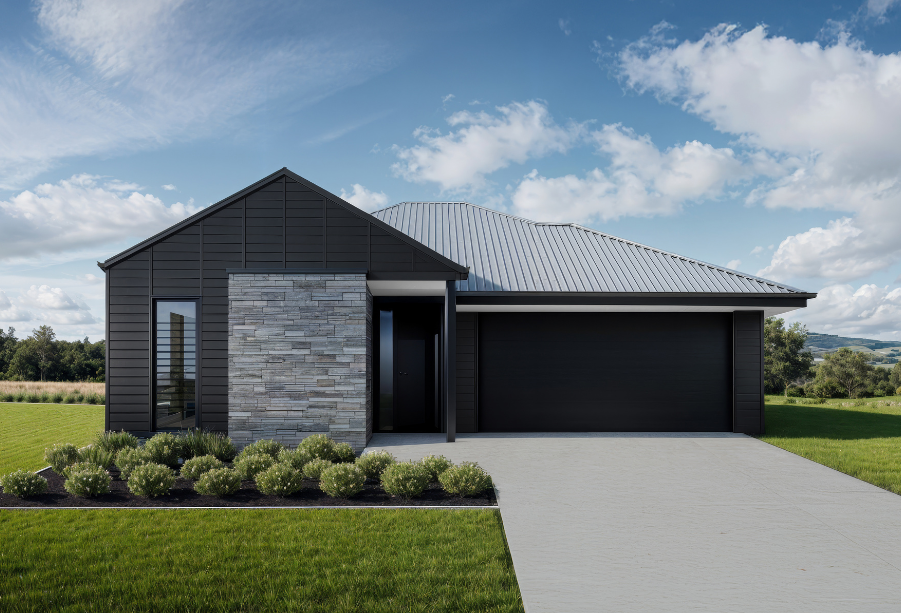
HQ AND ATELIER
Award-Winning Headquarters
The showroom boasts a stylish kitchen gallery and on-trend bathroom designs under one roof. All the windows, doors, cladding, tiles, stones and paint options are available, as well as outdoor selections presented so clients can see exactly how they will look in their new home.
This client-focused space is unique and has been designed to offer Ausmar clients the chance to enjoy a hassle-free home selection process in a one-of-a-kind building. For added convenience, the headquarters have been centrally located around the new Maroochy Sun Central development.
PROJECT GALLERY

TOUCH
Enlarge

TOUCH
Enlarge

TOUCH
Enlarge

TOUCH
Enlarge

TOUCH
Enlarge

TOUCH
Enlarge
CAPABILITY STATEMENT
Interested in our Commercial projects? Download our capability statement to learn more.

ALL PROJECTS
-
All
-
Recreation Centre
-
Community
-
Housing
-
Sporting
-
Commercial
-
Specialty






%20-%20Hyde%20October%202022/DSC05700.jpg?width=300&name=DSC05700.jpg)

%20-%20Seaforth%202024/Low%20Res/DIS-HAR5-ausmar-sunshine-coast-harmony-display-home-seaforth%20(73).jpg?width=300&name=DIS-HAR5-ausmar-sunshine-coast-harmony-display-home-seaforth%20(73).jpg)













