
Welcome to the Long Beach
Available in 260, 285 & 300 sqm home designs
Meet the Long Beach - coastal living reimagined
Thoughtfully designed for the way modern families live, the Long Beach balances open-plan living with private retreats across two levels. The kitchen, dining, and living areas flow naturally to the alfresco for seamless indoor–outdoor connection, while a ground floor master suite offers convenience and privacy. Upstairs, three bedrooms and a central sitting area create a peaceful retreat for children or guests.
With three size options - 260sqm, 285sqm, and 300sqm - the Long Beach adapts to your lifestyle, combining flexibility, functionality, and a refined coastal aesthetic.
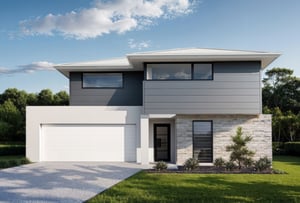
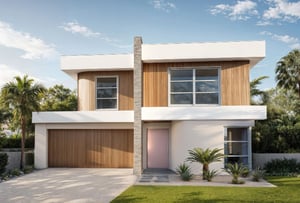
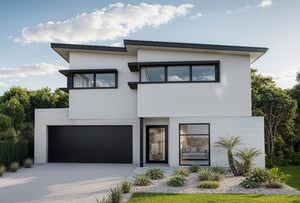
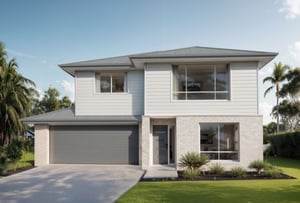
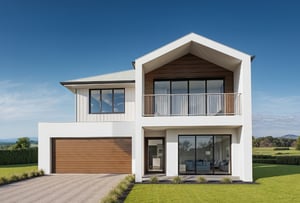
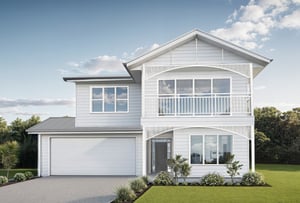






Flexible home design options
The Long Beach has been thoughtfully crafted for families who want more from their home, more space, more light, and more connection. Across two considered levels, it balances everyday functionality with the relaxed feel of coastal living.
Downstairs, open-plan living zones invite natural light and airflow, while the master suite offers a quiet retreat away from the hustle of family life. Upstairs, generous bedrooms and a central sitting area create the perfect place to unwind, study, or recharge.
With three spacious layouts - 260sqm, 285sqm, and 300sqm - the Long Beach adapts beautifully to 12.5m wide lots and growing families alike. Whether you’re upsizing, building your forever home, or starting fresh with a knock down rebuild, it’s a design that blends style, versatility, and a true sense of home.
CHAT WITH A CONSULTANT
Have questions? We're here to help! Get in touch with our friendly team.
Special design features
- Light-filled open-plan kitchen, living and dining areas flowing to alfresco.
- Ground floor master suite with WIR and ensuite.
- Multipurpose room or home office.
- Designer kitchen with island bench and walk-in pantry.
- Mudroom (Long Beach 300) and double garage for everyday functionality.
- Energy-efficient orientation and natural ventilation.

Ideal block types
- 12.5m wide lots - all Long Beach designs.
- Coastal and suburban family locations.
- Popular in Harmony, Aura, and Moreton Bay growth areas.

Downloadable guide
Download your step-by-step guide to explore:
- Detailed floor plans for all 3 sizes.
- Six facade options.
- Tips for choosing the right size for your block.

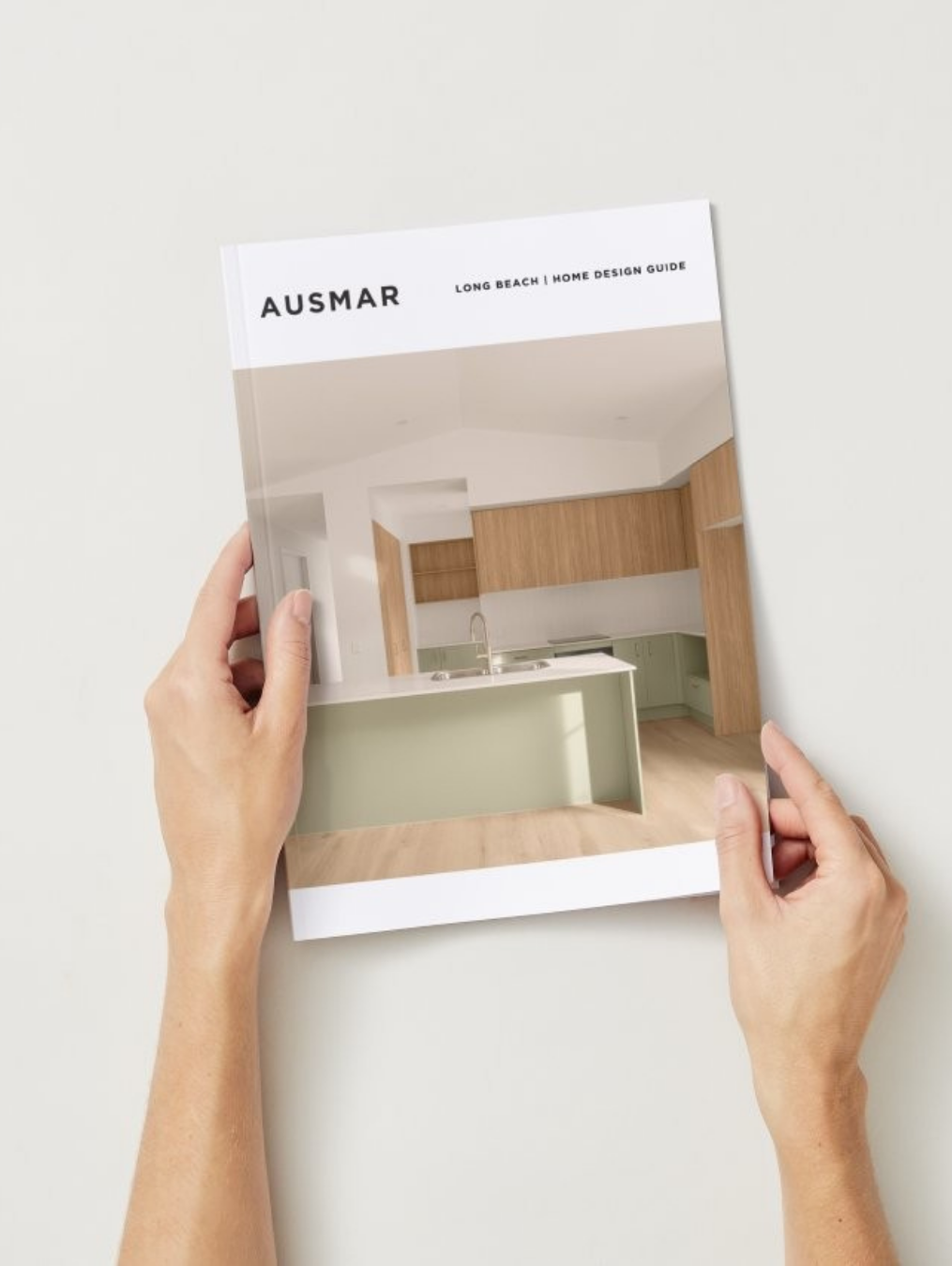



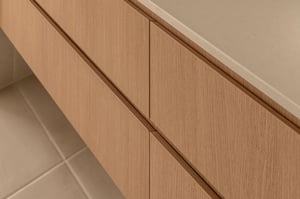
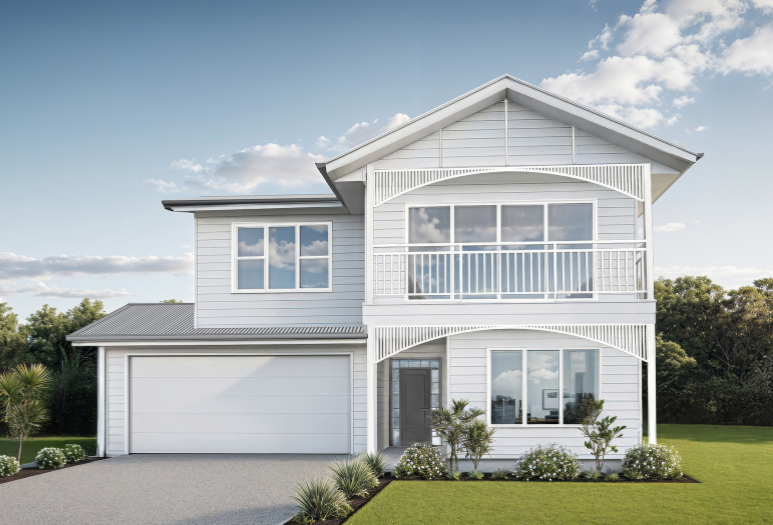
%20-%20Hyde%20October%202022/DSC05700.jpg?width=300&name=DSC05700.jpg)

%20-%20Seaforth%202024/Low%20Res/DIS-HAR5-ausmar-sunshine-coast-harmony-display-home-seaforth%20(73).jpg?width=300&name=DIS-HAR5-ausmar-sunshine-coast-harmony-display-home-seaforth%20(73).jpg)

