
Build with confidence. Sunshine Coast's largest local builder, crafting quality residential, custom, and commercial homes.
About us
Discover AUSMAR's values, and the foundations that drive our commitment to building homes.
Testimonials
Real stories, real satisfaction. See what our clients say about their AUSMAR build journey.
Awards
See the recognition AUSMAR has received for our commitment to excellence in the building industry.
Community
Beyond building: Learn how AUSMAR supports and enriches the Sunshine Coast community.
Join our team
Explore exciting career opportunities with AUSMAR and join a team passionate about building.
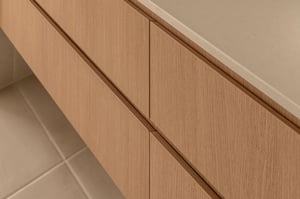
Explore the Clearwarer Series with three size options and find the ideal design for your lifestyle and block.
%20-%20Hyde%20October%202022/DSC05700.jpg?width=300&name=DSC05700.jpg)
Personalise your home selections in our Atelier Design Studio, where designing your dream home is made easy.
Our Display Homes
Proudly creating homes and communities for all people at all stages of life.
%20-%20Seaforth%202024/Low%20Res/DIS-HAR5-ausmar-sunshine-coast-harmony-display-home-seaforth%20(73).jpg?width=300&name=DIS-HAR5-ausmar-sunshine-coast-harmony-display-home-seaforth%20(73).jpg)
House & Land
Ready to simplify your home building journey? Discover the AUSMAR House & Land process and see how we make finding the perfect land and home design easier than you think.
House & Land
By Location
Proudly creating homes and communities for all people at all stages of life.


From residential homes and bespoke custom builds, through to our award-winning commercial developments, our Case Studies page showcases the quality and expertise we bring to every project.
Our Resources
Inspiration
Building with us
Proudly creating homes and communities for all people at all stages of life.

Hyde
Display Opening Hours
|
Sat-Wed
|
10am-4.30pm |
|
Thursday
|
Closed |
|
Friday
|
Closed |
HOME DIMENSIONS
| FLOOR AREAS |
|---|
| GROUND FLOOR 86.19 M2 |
| UPPER FLOOR 96.91 M2 |
| ALFRESCO 7.76 M2 |
| BALCONY 3.12 M2 |
| TOTAL 193.98 M2 |
| MEASUREMENTS |
|---|
| WIDTH (INCL 450 EAVES) 4.55 M |
| LENGTH (INCL 450 EAVES) 26.84 M |
| MINIMUM LOT WIDTH |
|---|
| 4.6 M |
| MINIMUM LOT DEPTH |
|---|
| 30 M |
| LIVING AREAS | |
|---|---|
| LIVING | 5300 x 2380 |
| ALFRESCO | 2890 x 3050 |
| GARAGE | 5800 x 3210 |
| DINING | 3130 x 3620 |
| BEDROOMS | |
|---|---|
| Master Bedroom | 3900 x 4220 |
| Bedroom 2 | 3280 x 3210 |
| Bedroom 3 | 3000 x 3210 |
CHAT WITH A CONSULTANT
Have questions? We're here to help! Get in touch with our friendly team.GALLERY
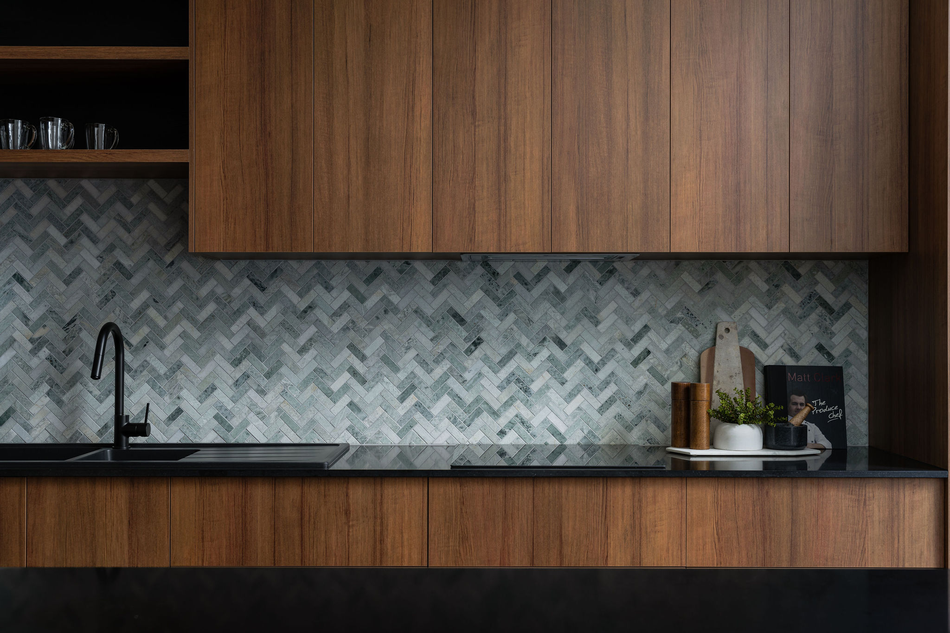
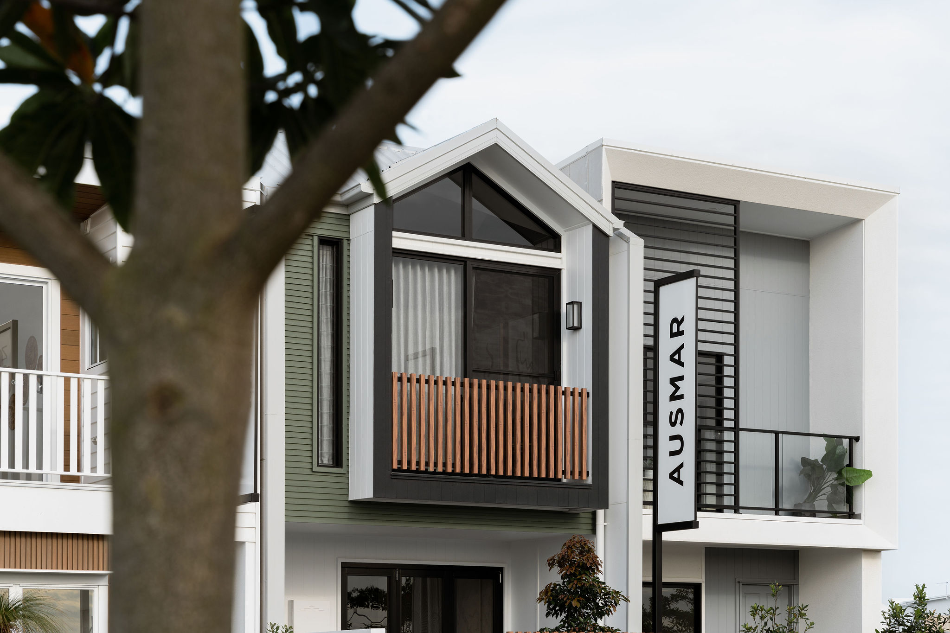
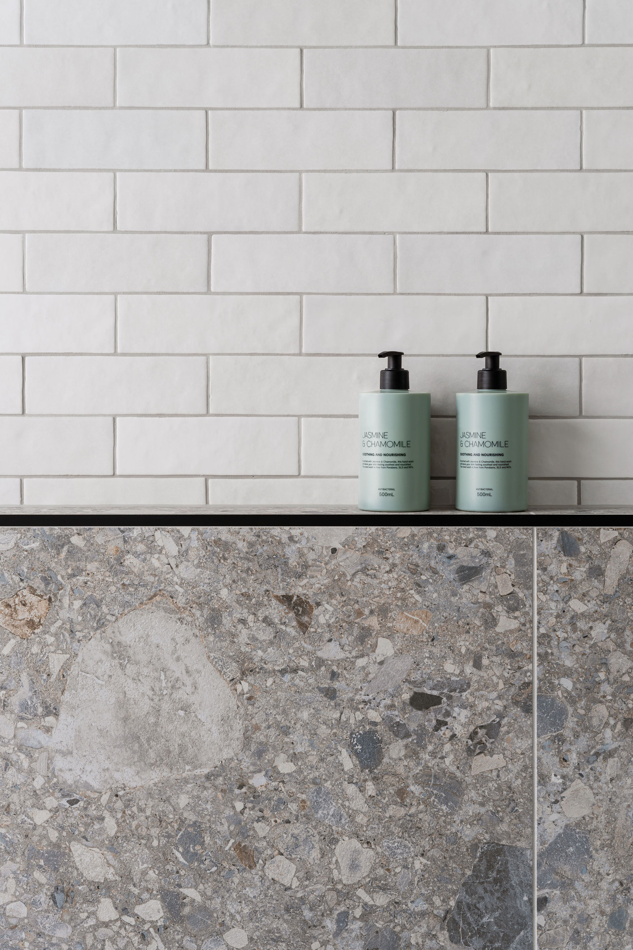
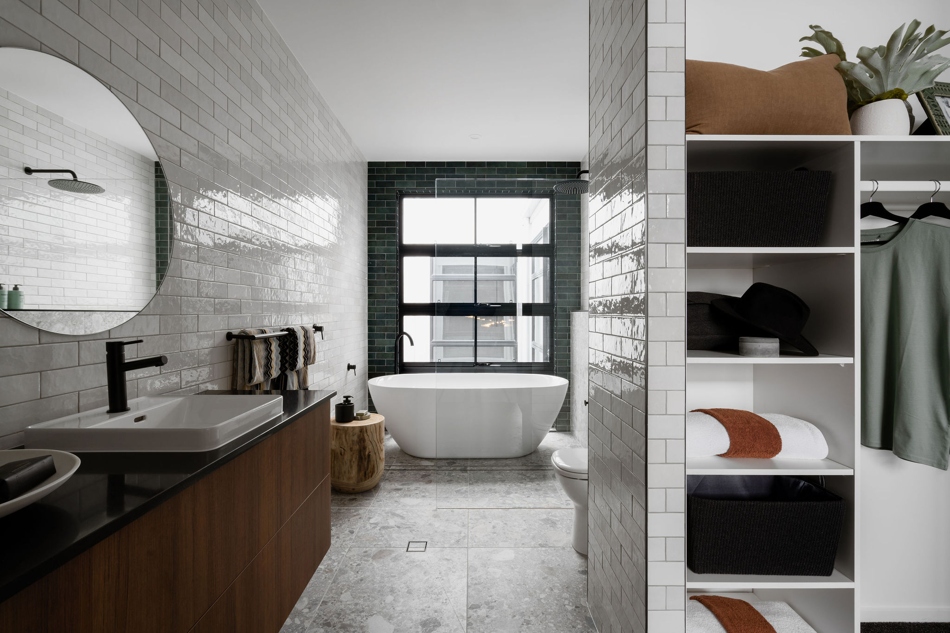

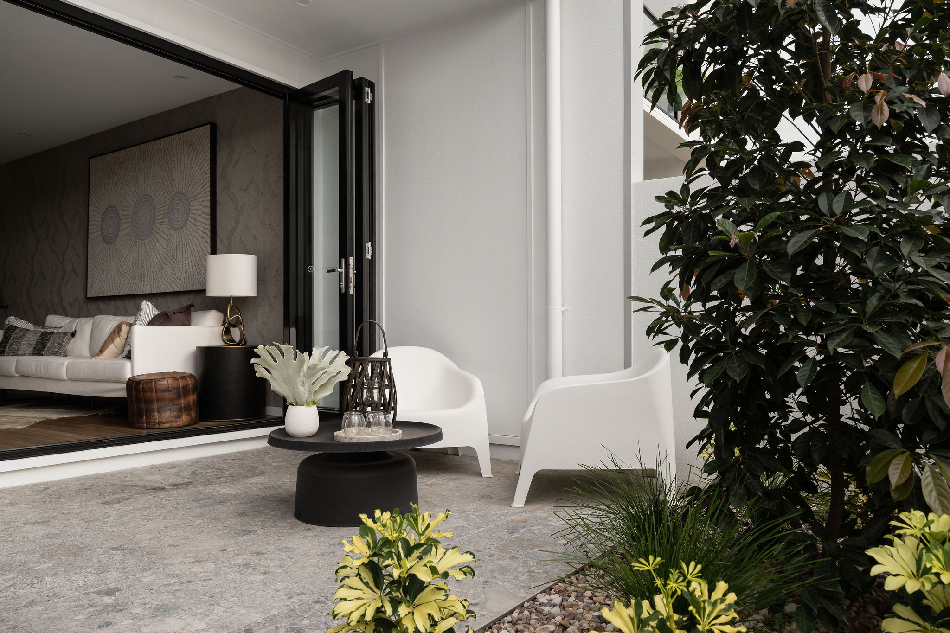
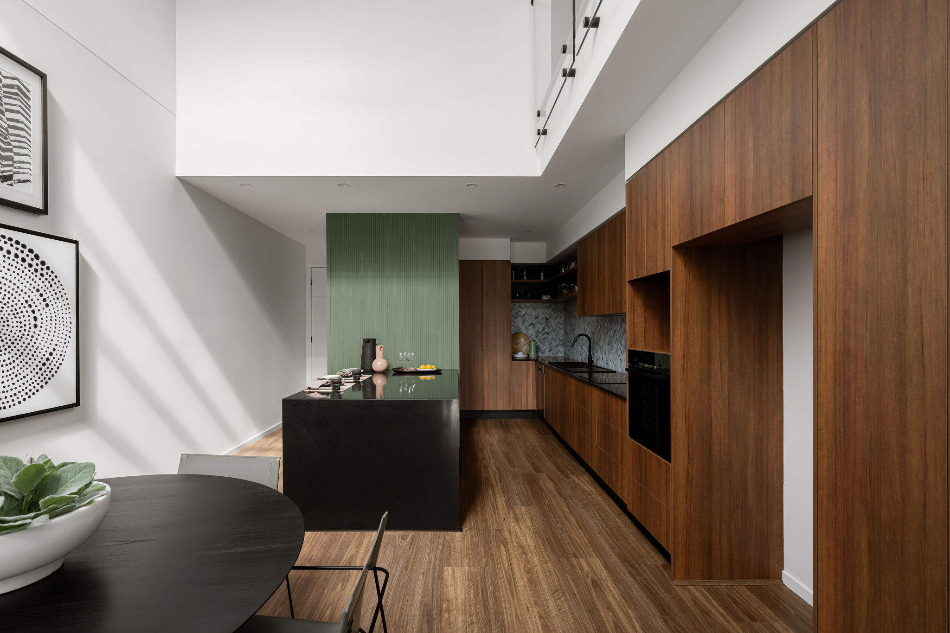
FIND US
Your Display Home Journey Starts Here
Testimonial
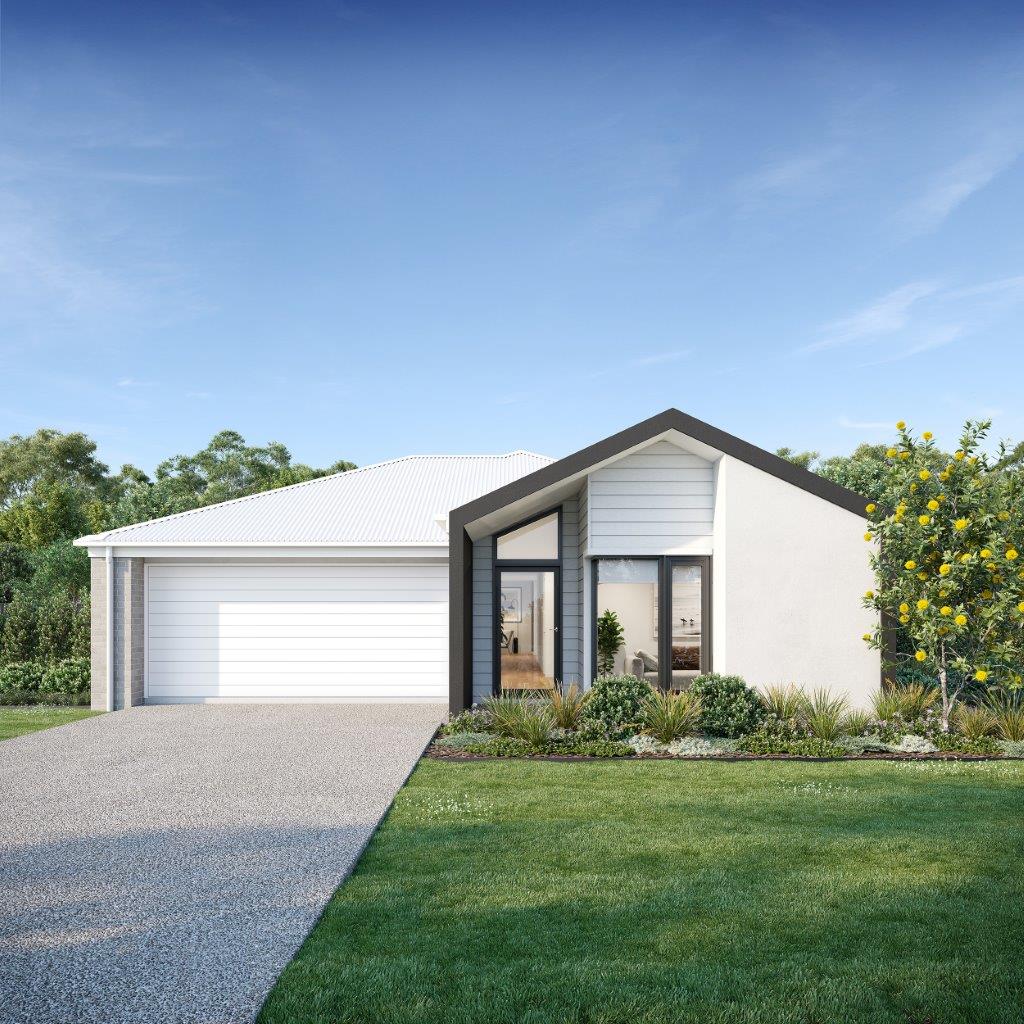
Erica Mawer

Upgrader

198m2

Banya

Fairview
"As a first-time home builder doing this solo, I’ve really appreciated the support from the team at AUSMAR. Ian Sullivan, my House & Land Consultant, was fantastic from our first meeting to NHP, patient, knowledgeable, and always willing to answer my many questions! As a detailed person and professional executive, it was important to me that everything was explained clearly, and Ian delivered exactly that. Josh Reilly, my Atelier Design Expert, made the colour selection process fun and helped me choose variations that will make the house feel like home and the right fit for me. Therese Iezzi, my Client Liaison Officer, has been wonderful, with a wealth of knowledge and excellent communication, keeping me regularly updated. I’m excited for construction to start and have no hesitation recommending Ian, Josh, Therese, and the AUSMAR team."
![BROOKLYN_[COASTAL - FACADE RENDER]_FINAL LRv01](https://ausmarhomes.com.au/hubfs/1.%20Marketing/4.%20Home%20Designs,%20Display%20Homes/1.%20First%20Series/Cali/BROOKLYN_%5BCOASTAL%20-%20FACADE%20RENDER%5D_FINAL%20LRv01.jpg)
Brittany M

First Home Buyer

133m2

Banya

Cali
"As a first-time home builder doing this solo, I’ve really appreciated the support from the team at AUSMAR. Ian Sullivan, my House & Land Consultant, was fantastic from our first meeting to NHP, patient, knowledgeable, and always willing to answer my many questions! As a detailed person and professional executive, it was important to me that everything was explained clearly, and Ian delivered exactly that. Josh Reilly, my Atelier Design Expert, made the colour selection process fun and helped me choose variations that will make the house feel like home and the right fit for me. Therese Iezzi, my Client Liaison Officer, has been wonderful, with a wealth of knowledge and excellent communication, keeping me regularly updated. I’m excited for construction to start and have no hesitation recommending Ian, Josh, Therese, and the AUSMAR team."
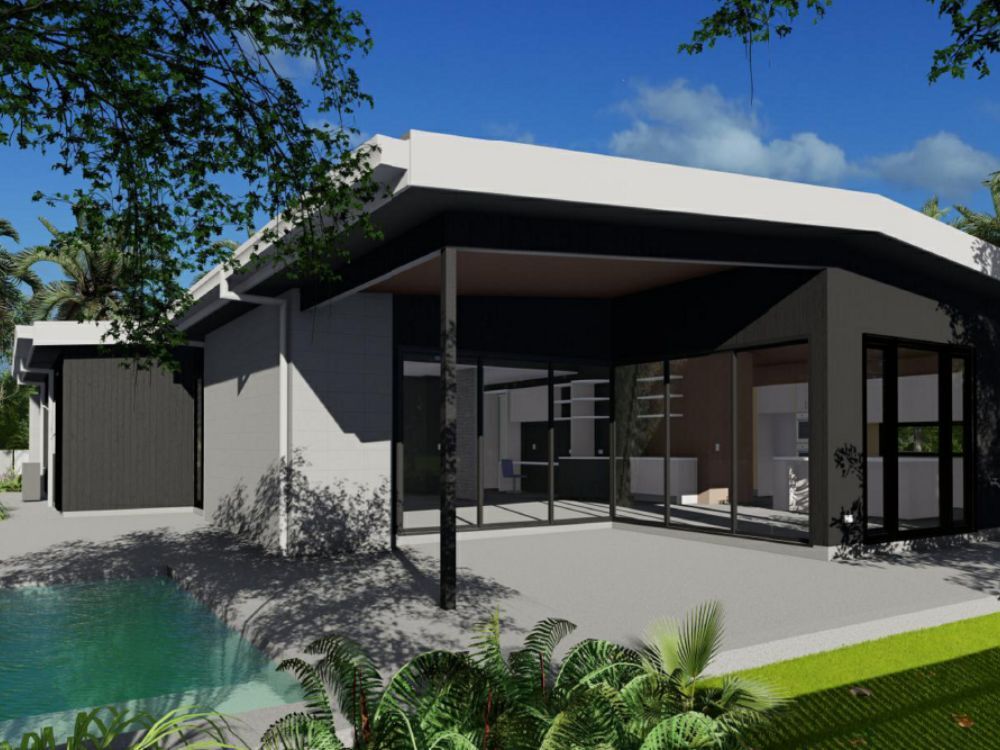
Leon Kelly

Forever Home

225m2

Maroochydore

Custom
"Outstanding Experience with AUSMAR Custom Homes. We’re currently midway through building our custom home in Maroochydore, and we couldn’t be more delighted with the journey so far. From our very first interaction at Aura, where a team member thoughtfully directed us to Marc Wood knowing we were after something bespoke, every step has been exceptional. Meeting with Marc and then working closely with the Design and Estimating teams to shape our vision was a seamless and inspiring process. They truly listened to our brief and helped us bring our dream to life ... We’re writing this review mid-way through the build because we feel it’s important to call out the outstanding service and experience we’ve had so far ... Thank you all - we truly appreciate you! Warm regards, The Kelly's"
RELATED ARTICLES
May 7, 20253 min read
Discover AUSMAR’s Sunshine Coast, Bondi Display Home
When it comes to finding the perfect fusion of innovative design, impeccable workmanship, and a touch of coastal elegance, ...
Start Reading
April 8, 20253 min read
Terrace Home Design Inspirations for Your First Home: Embracing Clever Design on Narrow Blocks
Start ReadingApril 3, 20253 min read
Step Inside: Harmony in Palmview: AUSMAR's Vision for Balanced Living
We all know the feeling: Christmas chaos looming, traffic jams, that endless to-do list. But what if you could find your own ...
Start Reading
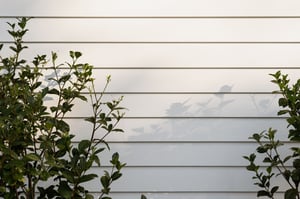


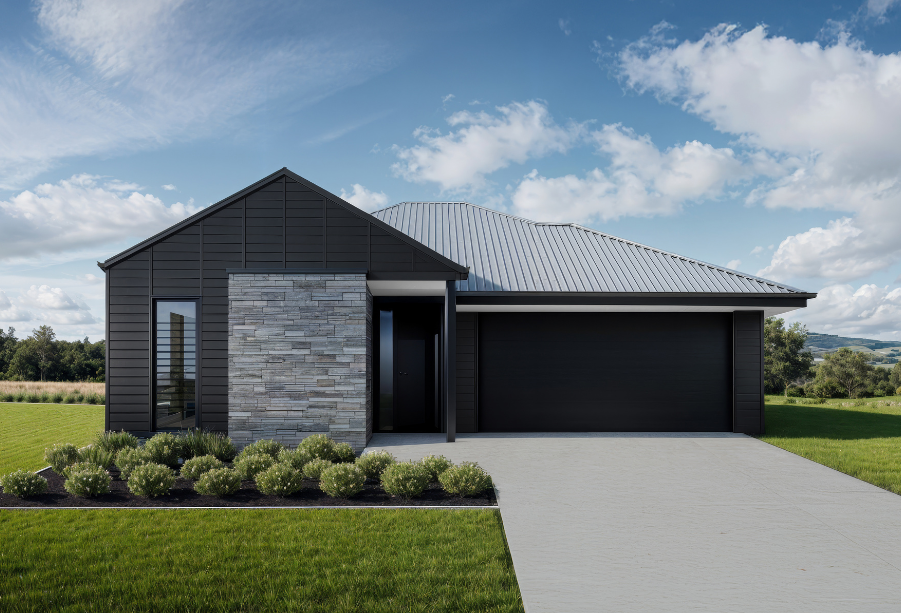

.png)