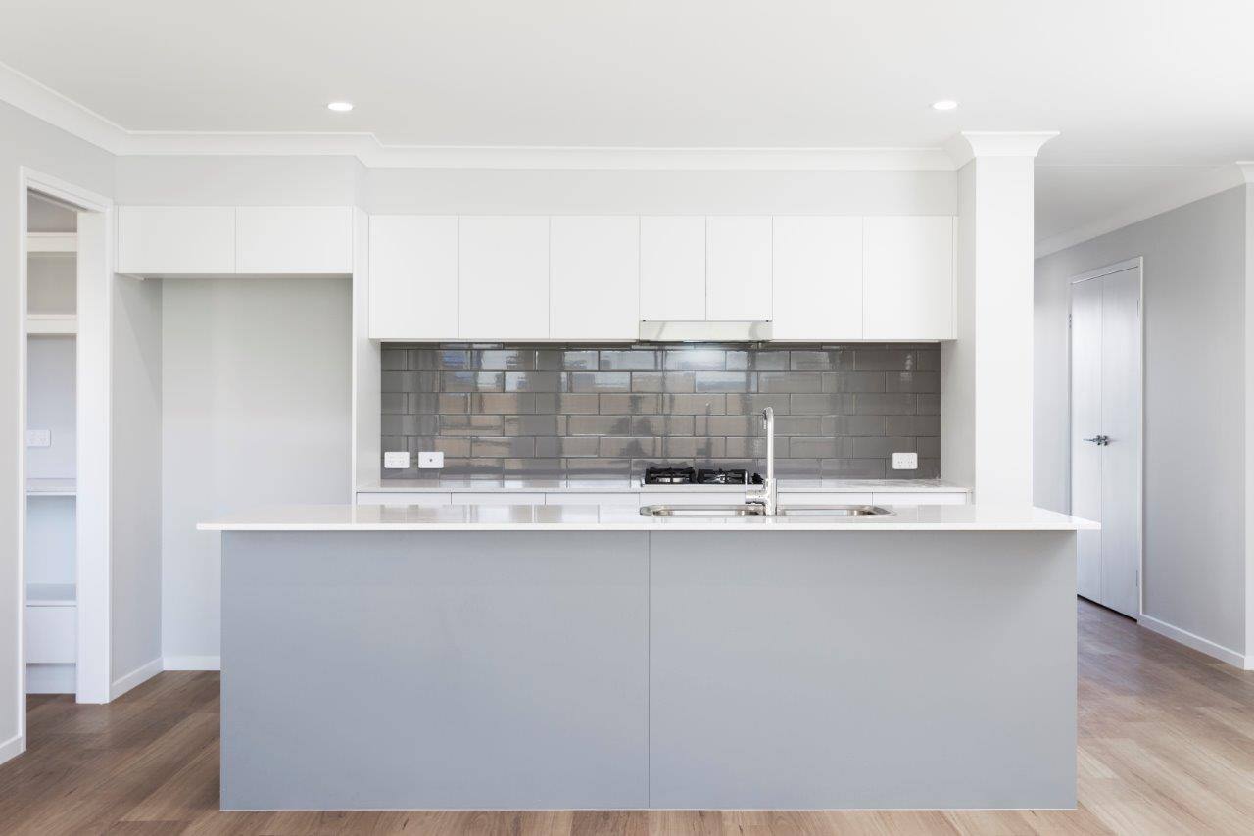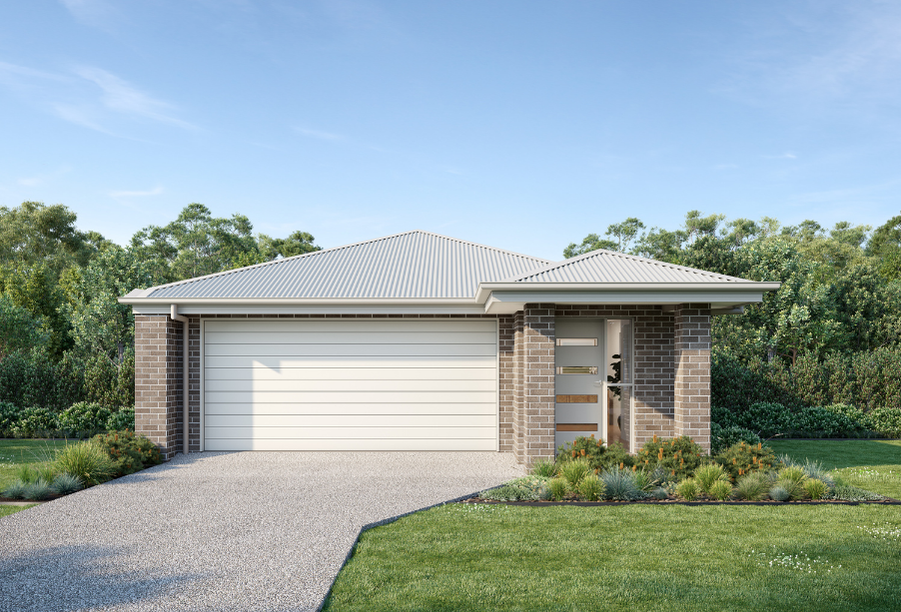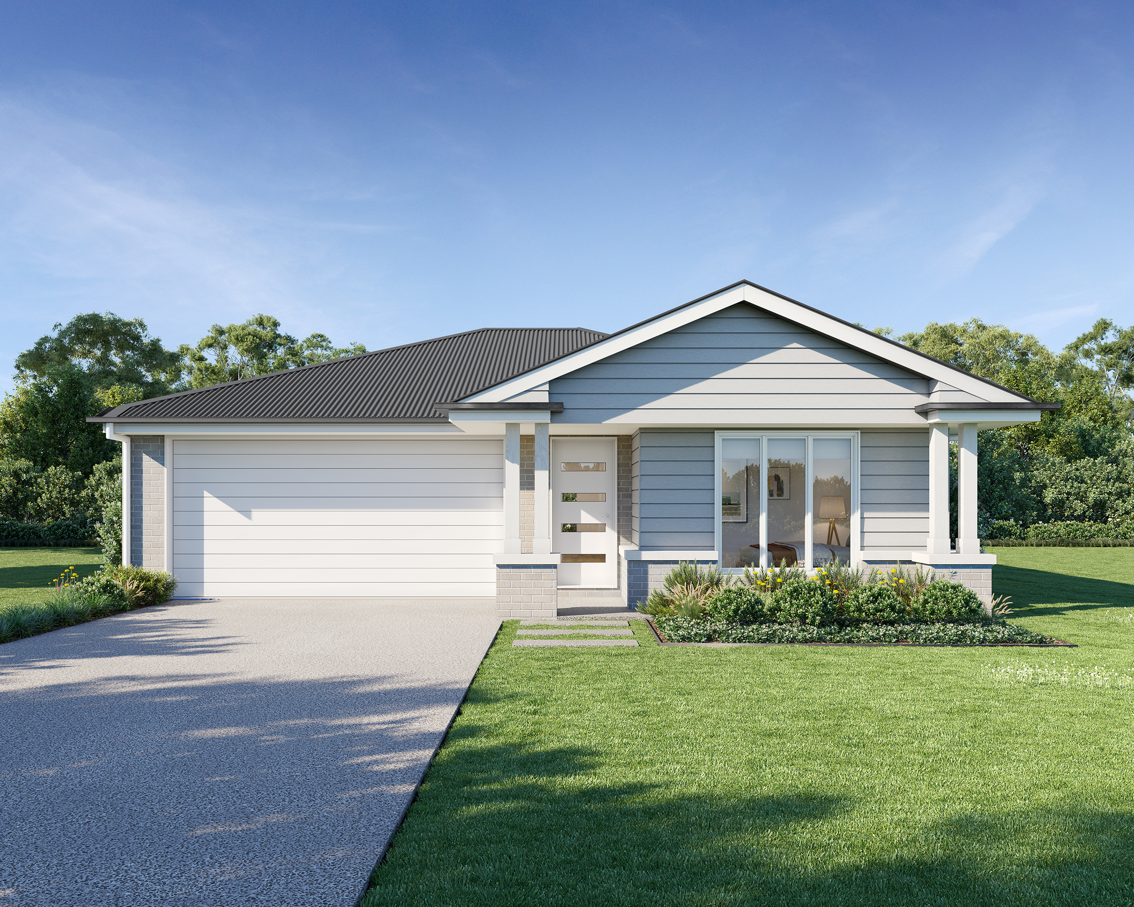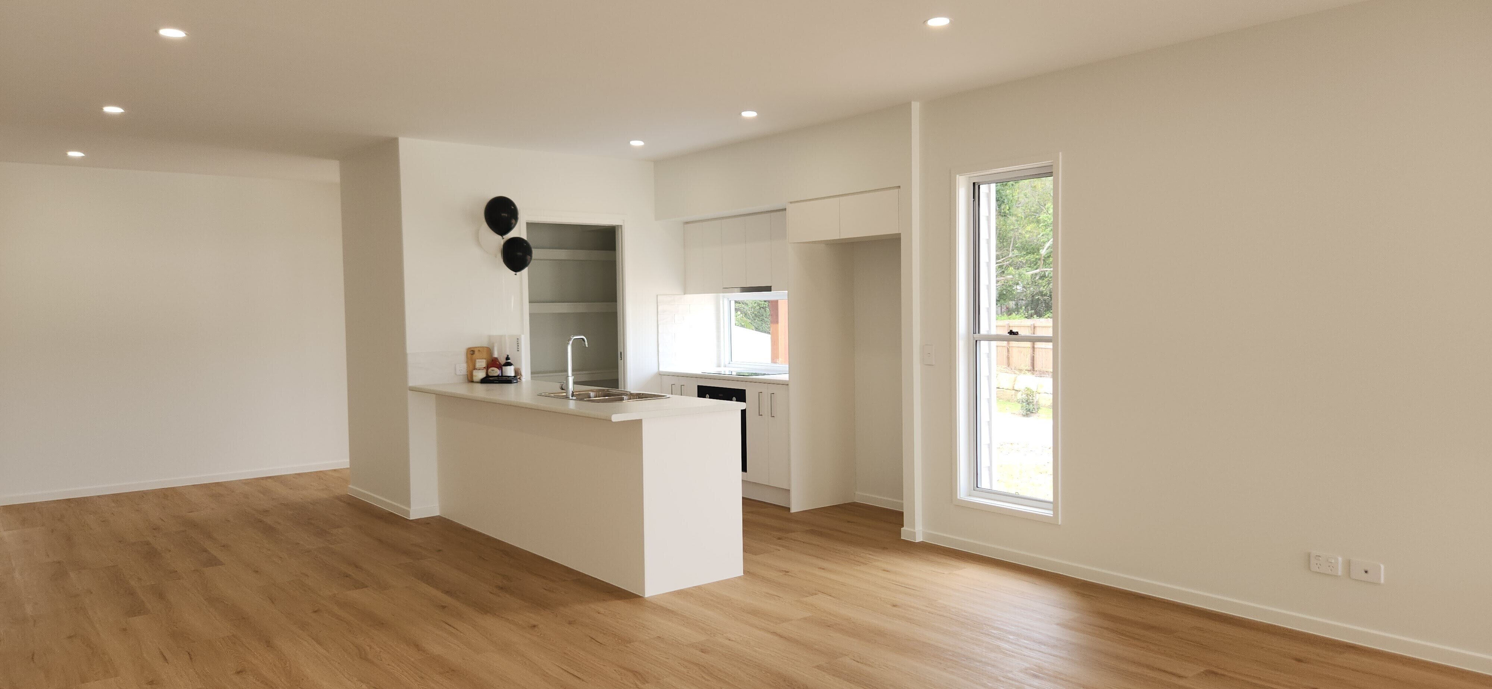[{id=187194263061, createdAt=1741773610747, updatedAt=1748561946494, path='cali', name='Cali', 1='{type=string, value=Cali}', 2='{type=option, value={id=1, name='first_series', order=0, label='First Series'}}', 66='{type=list, value=[{id=186986265244, name='Cali - Essential'}, {id=186986265245, name='Cali - Coastal'}, {id=186986265246, name='Cali - Hamptons'}, {id=186986265247, name='Cali - Modern'}]}', 3='{type=string, value=134}', 5='{type=image, value=Image{width=1920,height=1920,url='https://23566835.fs1.hubspotusercontent-na1.net/hubfs/23566835/1.%20Marketing/5.%20Website%2c%20Assets%2c%20Tools%2c%20Brand/Website%20Imagery/Our%20Homes/First%20Series%20and%20Designer%20Collection/Glebe%20133%20(DESIGNER)%20&%20Cali%20(FIRST).png',altText='',fileId=186468091707}}', 6='{type=list, value=[{id=188299495235, name='Hillcrest Cape - Standard Home - Bedroom Landscape'}, {id=188299496982, name='Brooklyn Beach - Standard Home - Kitchen Landscape'}, {id=188299497016, name='Brooklyn Beach - Standard Home - Dining Landscape'}, {id=188299496850, name='Hillcrest Cape - Standard Home - Bathroom Landscape'}, {id=188299496988, name='Brooklyn Beach - Standard Home - Bedroom Landscape'}, {id=188299495246, name='Hillcrest Cape - Standard Home - Carpet Landscape'}]}', 7='{type=number, value=208139}', 10='{type=string, value=1}', 12='{type=number, value=3}', 76='{type=string, value=
KEY HIGHLIGHTS
On trend cabinetry by Laminex®
High quality appliances by Bosch®
Functional tapware and mixers by Reece
House Frames Made From TRUECORE® steel
Durability and ease of a COLORBOND® steel roof
Australia’s most iconic paint colours by Dulux
12-month maintenance warranty
6-year, 6-month structural guarantee
50-year TRUECORE® steel frame warranty*
Chemical blanket termite barrier warranty
FOUNDATIONAL
Council fees
Siteworks and engineering
PLUS – AUSMAR FIRST SERIES INCLUSIONS
*Terms and conditions apply
}', 13='{type=number, value=2}', 14='{type=string, value=1}', 16='{type=string, value=Discover our brand-new design – the Cali – a thoughtfully designed three-bedroom, two-bathroom home perfect for first home buyers. Its efficient layout maximises space, making it ideal for families or individuals seeking a comfortable and affordable home. Enjoy the convenience of a single-car garage with internal access, open plan living and a spacious master bedroom. The Cali’s modern design and practical features offer a perfect balance of style and functionality, making it an ideal choice for those looking to build their dream home.}', 17='{type=string, value=133.48}', 81='{type=string, value=Discover the Cali, a perfect first home by AUSMAR. Three beds, two baths, efficient design. Modern living, single-car garage. Explore now.}', 18='{type=string, value=19.21}', 19='{type=string, value=8.63}', 20='{type=number, value=1}', 22='{type=string, value=125.31}', 23='{type=string, value=6.38}', 24='{type=string, value=1.78}', 25='{type=string, value=133.48}', 26='{type=string, value=8.63}', 27='{type=string, value=19.21}', 28='{type=string, value=3380 x 3570}', 29='{type=string, value=3000 x 2970}', 30='{type=string, value=2100 x 3040}', 31='{type=string, value=5800 x 3240}', 32='{type=string, value=3500 x 3300 }', 33='{type=string, value=3000 x 3000}', 34='{type=string, value=3000 x 3000}', 37='{type=option, value={id=1, name='Single Storey', order=0, label='Single Storey'}}', 44='{type=string, value=10}', 48='{type=image, value=Image{width=1920,height=1920,url='https://23566835.fs1.hubspotusercontent-na1.net/hubfs/23566835/1.%20Marketing/5.%20Website%2c%20Assets%2c%20Tools%2c%20Brand/Website%20Imagery/Our%20Homes/First%20Series%20and%20Designer%20Collection/Glebe%20133_Flipped%20(DESIGNER)%20&%20Cali%20(FIRST).png',altText='',fileId=186455367763}}', 49='{type=string, value=Stylish & Functional}', 52='{type=string, value=
Why Choose AUSMAR for Your Build?
- Direct director involvement
- Diverse expertise & financial stability
- Deep community commitment
- Largest local home builder
- Award-winning quality
- Complete in-house team
- Stable & experienced team
- Reliable supplier network
- Dedicated after care support
- Inspiring display homes
- One-stop Atelier design studio
- Quality Australian brands
- Transparent upfront pricing
- "Buy local first" commitment
}', 53='{type=image, value=Image{width=901,height=612,url='https://23566835.fs1.hubspotusercontent-na1.net/hubfs/23566835/1.%20Marketing/5.%20Website%2c%20Assets%2c%20Tools%2c%20Brand/Website%20Imagery/Our%20Homes/Facades_Website%201030x700/Single%20Storey%20-%201%20Car%20Garage%20-%20Hamptons.png',altText='Single Storey - 1 Car Garage - Hamptons',fileId=186935823951}}', 59='{type=option, value={id=2, name='home_design', order=1, label='Home Design'}}', 62='{type=string, value=25}'}, {id=187194263062, createdAt=1741773610748, updatedAt=1748561958597, path='reef', name='Reef', 1='{type=string, value=Reef}', 2='{type=option, value={id=1, name='first_series', order=0, label='First Series'}}', 66='{type=list, value=[{id=186986265252, name='Reef - Essential'}, {id=186986265253, name='Reef - Coastal'}, {id=186986265254, name='Reef - Hamptons'}, {id=186986265255, name='Reef - Modern'}]}', 3='{type=string, value=154}', 5='{type=image, value=Image{width=1920,height=1920,url='https://23566835.fs1.hubspotusercontent-na1.net/hubfs/23566835/1.%20Marketing/5.%20Website%2c%20Assets%2c%20Tools%2c%20Brand/Website%20Imagery/Our%20Homes/First%20Series%20and%20Designer%20Collection/Malabar%20(DESIGNER)%20&%20Reef%20(FIRST).png',altText='',fileId=186468091822}}', 6='{type=list, value=[{id=188299496988, name='Brooklyn Beach - Standard Home - Bedroom Landscape'}, {id=188299497016, name='Brooklyn Beach - Standard Home - Dining Landscape'}, {id=188299496983, name='Brooklyn Beach - Standard Home - Bathroom Portrait'}, {id=188299496982, name='Brooklyn Beach - Standard Home - Kitchen Landscape'}, {id=188299496986, name='Brooklyn Beach - Standard Home - Bedroom Portrait'}, {id=188299496852, name='Brooklyn Beach - Standard Home - Bedroom Landscape'}, {id=188299497021, name='Brooklyn Beach - Standard Home - Bedroom Tight'}]}', 7='{type=number, value=229044}', 10='{type=string, value=1}', 12='{type=number, value=3}', 76='{type=string, value=
KEY HIGHLIGHTS
On trend cabinetry by Laminex®
High quality appliances by Bosch®
Functional tapware and mixers by Reece
Frames made from TRUECORE® steel
Durability and ease of a COLORBOND® steel roof
Australia’s most iconic paint colours by Dulux
PEACE OF MIND
12-month maintenance warranty
6-year, 6-month structural guarantee
50-year TRUECORE® steel frame warranty*
Chemical blanket termite barrier warranty
FOUNDATIONAL
Council fees
Siteworks and engineering
PLUS – AUSMAR FIRST SERIES INCLUSIONS
*Terms and conditions apply
}', 13='{type=number, value=2}', 14='{type=string, value=2}', 16='{type=string, value=Discover the epitome of modern living in the Reef, a thoughtfully crafted home designed to maximize space on a 10-metre lot. This innovative layout features space for two cars plus a dedicated study for a quiet and productive workspace. With its clever design and efficient use of space, the Reef is the ideal choice for those seeking a comfortable and functional home on a smaller lot.}', 17='{type=string, value=153.13}', 81='{type=string, value=Modern living on a 10m lot. See the Reef by AUSMAR. Two cars plus study, maximising space. Expert builders. Enquire today.}', 18='{type=string, value=21.97}', 19='{type=string, value=9.2}', 20='{type=number, value=1}', 22='{type=string, value=138.2}', 23='{type=string, value=8.76}', 24='{type=string, value=6.17}', 25='{type=string, value=153.13}', 26='{type=string, value=9.2}', 27='{type=string, value=21.97}', 28='{type=string, value=4720 x 4130}', 31='{type=string, value=5700 x 5800}', 32='{type=string, value=3040 x 3360}', 33='{type=string, value=2900 x 2800}', 34='{type=string, value=2900 x 2800}', 37='{type=option, value={id=1, name='Single Storey', order=0, label='Single Storey'}}', 44='{type=string, value=10}', 48='{type=image, value=Image{width=1920,height=1920,url='https://23566835.fs1.hubspotusercontent-na1.net/hubfs/23566835/1.%20Marketing/5.%20Website%2c%20Assets%2c%20Tools%2c%20Brand/Website%20Imagery/Our%20Homes/First%20Series%20and%20Designer%20Collection/Malabar_Flipped%20(DESIGNER)%20&%20Reef%20(FIRST).png',altText='',fileId=186470167561}}', 49='{type=string, value=Efficient, Compact Design}', 52='{type=string, value=
Why Choose AUSMAR for Your Build?
- Direct director involvement
- Diverse expertise & financial stability
- Deep community commitment
- Largest local home builder
- Award-winning quality
- Complete in-house team
- Stable & experienced team
- Reliable supplier network
- Dedicated after care support
- Inspiring display homes
- One-stop Atelier design studio
- Quality Australian brands
- Transparent upfront pricing
- "Buy local first" commitment
}', 53='{type=image, value=Image{width=901,height=612,url='https://23566835.fs1.hubspotusercontent-na1.net/hubfs/23566835/1.%20Marketing/5.%20Website%2c%20Assets%2c%20Tools%2c%20Brand/Website%20Imagery/Our%20Homes/Facades_Website%201030x700/Kirrawee%20Montego.png',altText='',fileId=186934177189}}', 54='{type=string, value=1900 x 2800}', 59='{type=option, value={id=2, name='home_design', order=1, label='Home Design'}}', 62='{type=string, value=28}'}, {id=187194263063, createdAt=1741773610749, updatedAt=1748561979696, path='isle', name='Isle', 1='{type=string, value=Isle}', 2='{type=option, value={id=1, name='first_series', order=0, label='First Series'}}', 66='{type=list, value=[{id=186986265256, name='Isle - Essential'}, {id=186986265257, name='Isle - Coastal '}, {id=186986265258, name='Isle - Hamptons'}, {id=186986265259, name='Isle - Modern'}]}', 3='{type=string, value=166}', 5='{type=image, value=Image{width=1920,height=1920,url='https://23566835.fs1.hubspotusercontent-na1.net/hubfs/23566835/1.%20Marketing/5.%20Website%2c%20Assets%2c%20Tools%2c%20Brand/Website%20Imagery/Our%20Homes/First%20Series%20and%20Designer%20Collection/Kirrawee%20(DESIGNER)%20&%20Isle%20(FIRST).png',altText='',fileId=186470167359}}', 6='{type=list, value=[{id=188299496850, name='Hillcrest Cape - Standard Home - Bathroom Landscape'}, {id=188299495234, name='Hillcrest Cape - Standard Home - Dining Room Landscape'}, {id=188438859958, name='Hillcrest - Standard Home - Laundry Tight Portrait'}, {id=188299495235, name='Hillcrest Cape - Standard Home - Bedroom Landscape'}, {id=188200525155, name='Hillcrest Cape - Standard Home - Bathroom Portrait'}, {id=188299495246, name='Hillcrest Cape - Standard Home - Carpet Landscape'}, {id=188299495233, name='Hillcrest Cape - Standard Home - Living Room Landscape'}]}', 7='{type=number, value=231590}', 10='{type=string, value=1}', 12='{type=number, value=3}', 76='{type=string, value=
KEY HIGHLIGHTS
On trend cabinetry by Laminex®
High quality appliances by Bosch®
Functional tapware and mixers by Reece
House Frames Made From TRUECORE® steel
Durability and ease of a COLORBOND® steel roof
Australia’s most iconic paint colours by Dulux
12-month maintenance warranty
6-year, 6-month structural guarantee
50-year TRUECORE® steel frame warranty*
Chemical blanket termite barrier warranty
FOUNDATIONAL
Council fees
Siteworks and engineering
PLUS – AUSMAR FIRST SERIES INCLUSIONS
*Terms and conditions apply
}', 13='{type=number, value=2}', 14='{type=string, value=2}', 16='{type=string, value=Discover the Isle, a spacious and open-plan home perfect for first-time homebuyers. This thoughtfully designed home offers a generous living area, ideal for entertaining and relaxing. Enjoy the convenience of an oversized entry space, perfect for creating a cosy seating area or dedicated study. The walk-in pantry adds functionality and storage, making the Isle a practical and stylish choice for modern living.}', 17='{type=string, value=165.39}', 81='{type=string, value=Spacious Isle design ideal for first home buyers. Open-plan living, oversized entry, walk-in pantry. Explore modern homes from AUSMAR.}', 18='{type=string, value=22.27}', 19='{type=string, value=9.2}', 20='{type=number, value=1}', 22='{type=string, value=155.12}', 23='{type=string, value=6.73}', 24='{type=string, value=3.54}', 25='{type=string, value=165.39}', 26='{type=string, value=9.2}', 27='{type=string, value=22.27}', 28='{type=string, value=3820 x 3880}', 29='{type=string, value=3820 x 2400}', 30='{type=string, value=2600 x 2590}', 31='{type=string, value=5700 x 5800}', 32='{type=string, value=3350 x 3630}', 33='{type=string, value=3050 x 2830}', 34='{type=string, value=3050 x 2830}', 37='{type=option, value={id=1, name='Single Storey', order=0, label='Single Storey'}}', 44='{type=string, value=10}', 48='{type=image, value=Image{width=1920,height=1920,url='https://23566835.fs1.hubspotusercontent-na1.net/hubfs/23566835/1.%20Marketing/5.%20Website%2c%20Assets%2c%20Tools%2c%20Brand/Website%20Imagery/Our%20Homes/First%20Series%20and%20Designer%20Collection/Kirrawee_Flipped%20(DESIGNER)%20&%20Isle%20(FIRST).png',altText='',fileId=186470167360}}', 49='{type=string, value=Open-Plan Living}', 52='{type=string, value=
Why Choose AUSMAR for Your Build?
- Direct director involvement
- Diverse expertise & financial stability
- Deep community commitment
- Largest local home builder
- Award-winning quality
- Complete in-house team
- Stable & experienced team
- Reliable supplier network
- Dedicated after care support
- Inspiring display homes
- One-stop Atelier design studio
- Quality Australian brands
- Transparent upfront pricing
- "Buy local first" commitment
}', 53='{type=image, value=Image{width=901,height=612,url='https://23566835.fs1.hubspotusercontent-na1.net/hubfs/23566835/1.%20Marketing/5.%20Website%2c%20Assets%2c%20Tools%2c%20Brand/Website%20Imagery/Our%20Homes/Facades_Website%201030x700/Kirrawee%20Montego.png',altText='Kirrawee Montego',fileId=186934177189}}', 54='{type=string, value=2520 x 3640}', 59='{type=option, value={id=2, name='home_design', order=1, label='Home Design'}}', 62='{type=string, value=28}'}, {id=187194263064, createdAt=1741773610750, updatedAt=1748561998621, path='horizon', name='Horizon', 1='{type=string, value=Horizon}', 2='{type=option, value={id=1, name='first_series', order=0, label='First Series'}}', 66='{type=list, value=[{id=186986265260, name='Horizon - Essential'}, {id=186986265261, name='Horizon - Coastal'}, {id=186986265262, name='Horizon - Hamptons'}, {id=186986265263, name='Horizon - Modern'}]}', 3='{type=string, value=152}', 5='{type=image, value=Image{width=1920,height=1920,url='https://23566835.fs1.hubspotusercontent-na1.net/hubfs/23566835/1.%20Marketing/5.%20Website%2c%20Assets%2c%20Tools%2c%20Brand/Website%20Imagery/Our%20Homes/First%20Series%20and%20Designer%20Collection/Clifton_(DESIGNER)%20&%20Horizon%20(FIRST).png',altText='',fileId=186470167666}}', 6='{type=list, value=[{id=188299496852, name='Brooklyn Beach - Standard Home - Bedroom Landscape'}, {id=188299496850, name='Hillcrest Cape - Standard Home - Bathroom Landscape'}, {id=188299496986, name='Brooklyn Beach - Standard Home - Bedroom Portrait'}, {id=188299495234, name='Hillcrest Cape - Standard Home - Dining Room Landscape'}, {id=188299496983, name='Brooklyn Beach - Standard Home - Bathroom Portrait'}, {id=188299495233, name='Hillcrest Cape - Standard Home - Living Room Landscape'}, {id=188299496988, name='Brooklyn Beach - Standard Home - Bedroom Landscape'}]}', 7='{type=number, value=226650}', 10='{type=string, value=1}', 12='{type=number, value=3}', 76='{type=string, value=
KEY HIGHLIGHTS
On trend cabinetry by Laminex®
High quality appliances by Bosch®
Functional tapware and mixers by Reece
House Frames Made From TRUECORE® steel
Durability and ease of a COLORBOND® steel roof
Australia’s most iconic paint colours by Dulux
12-month maintenance warranty
6-year, 6-month structural guarantee
50-year TRUECORE® steel frame warranty*
Chemical blanket termite barrier warranty
FOUNDATIONAL
Council fees
Siteworks and engineering
PLUS – AUSMAR FIRST SERIES INCLUSIONS
*Terms and conditions apply
}', 13='{type=number, value=2}', 14='{type=string, value=1}', 16='{type=string, value=The Horizon is a showstopper designed specifically for 10m-wide lots. This modern design combines style and function seamlessly. With open plan living at it’s heart, you’ll embrace those summer evenings of entertaining or relaxing at home. Separate master and kids retreats ensure privacy and comfort for everyone.}', 17='{type=string, value=151.44}', 81='{type=string, value=Showstopper Horizon design for 10m lots. Open-plan living, separate master and kids' retreats. See AUSMAR's modern designs.}', 18='{type=string, value=20.41}', 19='{type=string, value=9.22}', 20='{type=number, value=1}', 22='{type=string, value=140.53}', 23='{type=string, value=9.12}', 24='{type=string, value=1.8}', 25='{type=string, value=151.44}', 26='{type=string, value=9.22}', 27='{type=string, value=20.41}', 28='{type=string, value=4000 x 4150}', 29='{type=string, value=2760 x 4150}', 31='{type=string, value=2760 x 5800}', 32='{type=string, value=3200 x 3400}', 33='{type=string, value=3000 x 3470}', 34='{type=string, value=3000 x 3000}', 37='{type=option, value={id=1, name='Single Storey', order=0, label='Single Storey'}}', 44='{type=string, value=10}', 48='{type=image, value=Image{width=1920,height=1920,url='https://23566835.fs1.hubspotusercontent-na1.net/hubfs/23566835/1.%20Marketing/5.%20Website%2c%20Assets%2c%20Tools%2c%20Brand/Website%20Imagery/Our%20Homes/First%20Series%20and%20Designer%20Collection/Clifton_Flipped%20(DESIGNER)%20&%20Horizon%20(FIRST).png',altText='',fileId=186455934762}}', 49='{type=string, value=Modern & Private}', 52='{type=string, value=
Why Choose AUSMAR for Your Build?
- Direct director involvement
- Diverse expertise & financial stability
- Deep community commitment
- Largest local home builder
- Award-winning quality
- Complete in-house team
- Stable & experienced team
- Reliable supplier network
- Dedicated after care support
- Inspiring display homes
- One-stop Atelier design studio
- Quality Australian brands
- Transparent upfront pricing
- "Buy local first" commitment
}', 53='{type=image, value=Image{width=901,height=612,url='https://23566835.fs1.hubspotusercontent-na1.net/hubfs/23566835/1.%20Marketing/5.%20Website%2c%20Assets%2c%20Tools%2c%20Brand/Website%20Imagery/Our%20Homes/Facades_Website%201030x700/Single%20Storey%20-%201%20Car%20Garage%20-%20Coastal.png',altText='',fileId=186935152432}}', 59='{type=option, value={id=2, name='home_design', order=1, label='Home Design'}}', 62='{type=string, value=25}'}, {id=187194263065, createdAt=1741773610751, updatedAt=1748562006554, path='oceanic', name='Oceanic', 1='{type=string, value=Oceanic}', 2='{type=option, value={id=1, name='first_series', order=0, label='First Series'}}', 66='{type=list, value=[{id=186986265264, name='Oceanic - Essential'}, {id=186986265265, name='Oceanic - Coastal'}, {id=186986265266, name='Oceanic - Hamptons'}, {id=186986265267, name='Oceanic - Modern'}]}', 3='{type=string, value=213}', 5='{type=image, value=Image{width=1920,height=1920,url='https://23566835.fs1.hubspotusercontent-na1.net/hubfs/23566835/1.%20Marketing/5.%20Website%2c%20Assets%2c%20Tools%2c%20Brand/Website%20Imagery/Our%20Homes/First%20Series%20and%20Designer%20Collection/Narrabeen%20(DESIGNER)%20&%20Oceanic%20(FIRST).png',altText='',fileId=186455367783}}', 6='{type=list, value=[{id=188299497045, name='Narrabeen Oceanic - Standard Home - Facade Landscape'}, {id=188299497046, name='Narrabeen Oceanic - Standard Home - Drone Roof Landscape'}, {id=188299497053, name='Narrabeen Oceanic - Standard Home - Pendant Tight Landscape'}, {id=188299497051, name='Narrabeen Oceanic - Standard Home - Kitchen Landscape'}, {id=188299497048, name='Narrabeen Oceanic - Standard Home - Bathroom Landscape'}, {id=188299497050, name='Narrabeen Oceanic - Standard Home - Kitchen Landscape'}]}', 7='{type=number, value=339854}', 10='{type=string, value=2}', 12='{type=number, value=4}', 76='{type=string, value=
KEY HIGHLIGHTS
On trend cabinetry by Laminex®
High quality appliances by Bosch®
Functional tapware and mixers by Reece
House Frames Made From TRUECORE® steel
Durability and ease of a COLORBOND® steel roof
Australia’s most iconic paint colours by Dulux
12-month maintenance warranty
6-year, 6-month structural guarantee
50-year TRUECORE® steel frame warranty*
Chemical blanket termite barrier warranty
FOUNDATIONAL
Council fees
Siteworks and engineering
PLUS – AUSMAR FIRST SERIES INCLUSIONS
*Terms and conditions apply
}', 13='{type=number, value=2}', 14='{type=string, value=2}', 16='{type=string, value=Experience the charm of the Oceanic, our most popular double storey home for first home buyers. With its understated yet intricate aesthetic, this home offers a beautiful and functional living space. The spacious first level features a kitchen, living and dining area perfect for entertaining, with a powder room and study zone for convenience and practicality. Upstairs, a second living area and four generously sized bedrooms including the master offer ample space for relaxation and privacy. The Oceanic is a perfect choice for families seeking a stylish and comfortable home with more backyard to enjoy the Queensland lifestyle.}', 17='{type=string, value=212.33}', 81='{type=string, value=Popular double-storey Oceanic. Spacious living, study, four bedrooms. Ideal for Queensland lifestyle. Discover AUSMAR's homes.}', 18='{type=string, value=16.82}', 19='{type=string, value=9.24}', 20='{type=number, value=1}', 22='{type=string, value=104.28}', 23='{type=string, value=8.73}', 24='{type=string, value=3.89}', 25='{type=string, value=212.33}', 26='{type=string, value=9.24}', 27='{type=string, value=16.82}', 28='{type=string, value=3990 x 4000}', 29='{type=string, value=3170 x 3400}', 30='{type=string, value=2910 x 3000}', 31='{type=string, value=5800 x 5800}', 32='{type=string, value=4700 x 3390}', 33='{type=string, value=3390 x 2970}', 34='{type=string, value=2880 x 2970}', 35='{type=string, value=2820 x 3220}', 37='{type=option, value={id=2, name='Double Storey', order=1, label='Double Storey'}}', 39='{type=string, value=2860 x 3560}', 44='{type=string, value=10}', 48='{type=image, value=Image{width=1920,height=1920,url='https://23566835.fs1.hubspotusercontent-na1.net/hubfs/23566835/1.%20Marketing/5.%20Website%2c%20Assets%2c%20Tools%2c%20Brand/Website%20Imagery/Our%20Homes/First%20Series%20and%20Designer%20Collection/Narrabeen_Flipped%20(DESIGNER)%20&%20Oceanic%20(FIRST).png',altText='',fileId=186460899645}}', 49='{type=string, value=Family Living, Upgraded}', 52='{type=string, value=
Why Choose AUSMAR for Your Build?
- Direct director involvement
- Diverse expertise & financial stability
- Deep community commitment
- Largest local home builder
- Award-winning quality
- Complete in-house team
- Stable & experienced team
- Reliable supplier network
- Dedicated after care support
- Inspiring display homes
- One-stop Atelier design studio
- Quality Australian brands
- Transparent upfront pricing
- "Buy local first" commitment
}', 53='{type=image, value=Image{width=901,height=612,url='https://23566835.fs1.hubspotusercontent-na1.net/hubfs/23566835/1.%20Marketing/5.%20Website%2c%20Assets%2c%20Tools%2c%20Brand/Website%20Imagery/Our%20Homes/Facades_Website%201030x700/First%20Series%20-%20Double%20Storey%20-%202%20Car%20Garage%20-%20Coastal.png',altText='',fileId=186933450646}}', 54='{type=string, value=2110 x 1730}', 59='{type=option, value={id=2, name='home_design', order=1, label='Home Design'}}', 62='{type=string, value=25}', 63='{type=string, value=95.43}'}, {id=187194263066, createdAt=1741773610752, updatedAt=1748562014003, path='cape', name='Cape', 1='{type=string, value=Cape}', 2='{type=option, value={id=1, name='first_series', order=0, label='First Series'}}', 66='{type=list, value=[{id=186986265268, name='Cape - Essential'}, {id=186986265269, name='Cape - Coastal'}, {id=186986265270, name='Cape - Hamptons'}, {id=186986265271, name='Cape - Modern'}]}', 3='{type=string, value=151}', 5='{type=image, value=Image{width=1920,height=1920,url='https://23566835.fs1.hubspotusercontent-na1.net/hubfs/23566835/1.%20Marketing/5.%20Website%2c%20Assets%2c%20Tools%2c%20Brand/Website%20Imagery/Our%20Homes/First%20Series%20and%20Designer%20Collection/Hillcrest%20(DESIGNER)%20&%20Cape%20(FIRST).png',altText='',fileId=186455934785}}', 6='{type=list, value=[{id=188299495233, name='Hillcrest Cape - Standard Home - Living Room Landscape'}, {id=188299495246, name='Hillcrest Cape - Standard Home - Carpet Landscape'}, {id=188200525155, name='Hillcrest Cape - Standard Home - Bathroom Portrait'}, {id=188299495235, name='Hillcrest Cape - Standard Home - Bedroom Landscape'}, {id=188299496593, name='Hillcrest Cape - Standard Home - Entry Tight Portrait'}, {id=188299495234, name='Hillcrest Cape - Standard Home - Dining Room Landscape'}, {id=188299496850, name='Hillcrest Cape - Standard Home - Bathroom Landscape'}]}', 7='{type=number, value=221512}', 10='{type=string, value=1}', 12='{type=number, value=3}', 76='{type=string, value=
KEY HIGHLIGHTS
On trend cabinetry by Laminex®
High quality appliances by Bosch®
Functional tapware and mixers by Reece
House Frames Made From TRUECORE® steel
Durability and ease of a COLORBOND® steel roof
Australia’s most iconic paint colours by Dulux
12-month maintenance warranty
6-year, 6-month structural guarantee
50-year TRUECORE® steel frame warranty*
Chemical blanket termite barrier warranty
FOUNDATIONAL
Council fees
Siteworks and engineering
PLUS – AUSMAR FIRST SERIES INCLUSIONS
*Terms and conditions apply
}', 13='{type=number, value=2}', 14='{type=string, value=1}', 16='{type=string, value=Discover the epitome of coastal living in the Cape, our flagship design perfect for first home buyers. This stunning home embodies a relaxed and inviting atmosphere, with a modern yet timeless aesthetic. Featuring spacious living areas, a well-appointed kitchen and private outdoor retreat, the Cape offers the perfect blend of comfort and style.}', 17='{type=string, value=150.18}', 81='{type=string, value=Coastal living at its finest. The Cape by AUSMAR. Relaxed, modern design. Spacious living and private retreat. View now.}', 18='{type=string, value=20.1}', 19='{type=string, value=9.4}', 20='{type=number, value=1}', 22='{type=string, value=137.31}', 23='{type=string, value=10.23}', 24='{type=string, value=2.64}', 25='{type=string, value=150.18}', 26='{type=string, value=9.4}', 27='{type=string, value=20.1}', 28='{type=string, value=4570 x 4000}', 29='{type=string, value=3400 x 3500}', 30='{type=string, value=3400 x 3500}', 31='{type=string, value=3100 x 5800}', 32='{type=string, value=3590 x 3670}', 33='{type=string, value=2980 x 3000}', 34='{type=string, value=2980 x 3000}', 37='{type=option, value={id=1, name='Single Storey', order=0, label='Single Storey'}}', 44='{type=string, value=10}', 48='{type=image, value=Image{width=1920,height=1920,url='https://23566835.fs1.hubspotusercontent-na1.net/hubfs/23566835/1.%20Marketing/5.%20Website%2c%20Assets%2c%20Tools%2c%20Brand/Website%20Imagery/Our%20Homes/First%20Series%20and%20Designer%20Collection/Hillcrest_Flipped%20(DESIGNER)%20&%20Cape%20(FIRST).png',altText='',fileId=186468091723}}', 49='{type=string, value=Coastal Living Redefined}', 52='{type=string, value=
Why Choose AUSMAR for Your Build?
- Direct director involvement
- Diverse expertise & financial stability
- Deep community commitment
- Largest local home builder
- Award-winning quality
- Complete in-house team
- Stable & experienced team
- Reliable supplier network
- Dedicated after care support
- Inspiring display homes
- One-stop Atelier design studio
- Quality Australian brands
- Transparent upfront pricing
- "Buy local first" commitment
}', 53='{type=image, value=Image{width=901,height=612,url='https://23566835.fs1.hubspotusercontent-na1.net/hubfs/23566835/1.%20Marketing/5.%20Website%2c%20Assets%2c%20Tools%2c%20Brand/Website%20Imagery/Our%20Homes/Facades_Website%201030x700/First%20Series%20-%20Single%20Storey%20-%20Single%20Car%20Garage%20-%20Essential.png',altText='',fileId=186935672633}}', 59='{type=option, value={id=2, name='home_design', order=1, label='Home Design'}}', 62='{type=string, value=25}'}, {id=187194263067, createdAt=1741773610753, updatedAt=1748562023794, path='tide', name='Tide', 1='{type=string, value=Tide}', 2='{type=option, value={id=1, name='first_series', order=0, label='First Series'}}', 66='{type=list, value=[{id=186986265272, name='Tide - Essential'}, {id=186986265273, name='Tide - Coastal'}, {id=186986265344, name='Tide - Hamptons'}, {id=186986265345, name='Tide - Modern'}]}', 3='{type=string, value=167}', 5='{type=image, value=Image{width=1920,height=1920,url='https://23566835.fs1.hubspotusercontent-na1.net/hubfs/23566835/1.%20Marketing/5.%20Website%2c%20Assets%2c%20Tools%2c%20Brand/Website%20Imagery/Our%20Homes/First%20Series%20and%20Designer%20Collection/Killara%20(DESIGNER)%20&%20Tide%20(FIRST).png',altText='',fileId=186460899631}}', 6='{type=list, value=[{id=188299496987, name='Brooklyn Beach - Standard Home - Facade Landscape'}, {id=188299496988, name='Brooklyn Beach - Standard Home - Bedroom Landscape'}, {id=188299496983, name='Brooklyn Beach - Standard Home - Bathroom Portrait'}, {id=188299496982, name='Brooklyn Beach - Standard Home - Kitchen Landscape'}, {id=188299496986, name='Brooklyn Beach - Standard Home - Bedroom Portrait'}, {id=188299497016, name='Brooklyn Beach - Standard Home - Dining Landscape'}, {id=188299497021, name='Brooklyn Beach - Standard Home - Bedroom Tight'}, {id=188299496852, name='Brooklyn Beach - Standard Home - Bedroom Landscape'}]}', 7='{type=number, value=235695}', 10='{type=string, value=1}', 12='{type=number, value=4}', 76='{type=string, value=
KEY HIGHLIGHTS
On trend cabinetry by Laminex®
High quality appliances by Bosch®
Functional tapware and mixers by Reece
House Frames Made From TRUECORE® steel
Durability and ease of a COLORBOND® steel roof
Australia’s most iconic paint colours by Dulux
12-month maintenance warranty
6-year, 6-month structural guarantee
50-year TRUECORE® steel frame warranty*
Chemical blanket termite barrier warranty
FOUNDATIONAL
Council fees
Siteworks and engineering
PLUS – AUSMAR FIRST SERIES INCLUSIONS
*Terms and conditions apply
}', 13='{type=number, value=2}', 14='{type=string, value=1.5}', 16='{type=string, value=Experience effortless living in the Tide, our thoughtfully designed home perfect for narrow 10-metre lots. This modern home combines simplicity and minimalism, creating a serene canvas for you to customise and make your own. The efficient layout maximises space utilisation, ensuring a clutter-free and seamless living experience. The thoughtfully placed laundry adds convenience to your daily routine while the oversized garage provides ample space for storage or workshopping.}', 17='{type=string, value=166.17}', 81='{type=string, value=Effortless living on narrow 10m lots. The Tide: minimal, modern design by AUSMAR. }', 18='{type=string, value=22.63}', 19='{type=string, value=9.42}', 20='{type=number, value=1}', 22='{type=string, value=153.73}', 23='{type=string, value=11.41}', 24='{type=string, value=1.02}', 25='{type=string, value=166.17}', 26='{type=string, value=9.42}', 27='{type=string, value=22.63}', 28='{type=string, value=3740 x 4030}', 29='{type=string, value=3740 x 3000}', 30='{type=string, value=3810 x 3000}', 31='{type=string, value=4700 x 5830}', 32='{type=string, value=3390 x 3580}', 33='{type=string, value=3090 x 3000}', 34='{type=string, value=3100 x 3000}', 35='{type=string, value=2690 x 3000}', 37='{type=option, value={id=1, name='Single Storey', order=0, label='Single Storey'}}', 44='{type=string, value=10.2}', 48='{type=image, value=Image{width=1920,height=1920,url='https://23566835.fs1.hubspotusercontent-na1.net/hubfs/23566835/1.%20Marketing/5.%20Website%2c%20Assets%2c%20Tools%2c%20Brand/Website%20Imagery/Our%20Homes/First%20Series%20and%20Designer%20Collection/Killara_Flipped%20(DESIGNER)%20&%20Tide%20(FIRST).png',altText='',fileId=186470167357}}', 49='{type=string, value=Effortless Modern Living}', 52='{type=string, value=
Why Choose AUSMAR for Your Build?
- Direct director involvement
- Diverse expertise & financial stability
- Deep community commitment
- Largest local home builder
- Award-winning quality
- Complete in-house team
- Stable & experienced team
- Reliable supplier network
- Dedicated after care support
- Inspiring display homes
- One-stop Atelier design studio
- Quality Australian brands
- Transparent upfront pricing
- "Buy local first" commitment
}', 53='{type=image, value=Image{width=901,height=612,url='https://23566835.fs1.hubspotusercontent-na1.net/hubfs/23566835/1.%20Marketing/5.%20Website%2c%20Assets%2c%20Tools%2c%20Brand/Website%20Imagery/Our%20Homes/Facades_Website%201030x700/First%20Series%20-%20Single%20Storey%20-%20Single%20Car%20Garage%20-%20Modern.png',altText='',fileId=186934177177}}', 59='{type=option, value={id=2, name='home_design', order=1, label='Home Design'}}', 62='{type=string, value=28}'}, {id=187194263068, createdAt=1741773610754, updatedAt=1748562032192, path='shore', name='Shore', 1='{type=string, value=Shore}', 2='{type=option, value={id=1, name='first_series', order=0, label='First Series'}}', 66='{type=list, value=[{id=186986265346, name='Shore - Essential'}, {id=186986265347, name='Shore - Coastal'}, {id=186986265348, name='Shore - Hamptons'}, {id=186986265349, name='Shore - Modern'}]}', 3='{type=string, value=149}', 5='{type=image, value=Image{width=1920,height=1920,url='https://23566835.fs1.hubspotusercontent-na1.net/hubfs/23566835/1.%20Marketing/5.%20Website%2c%20Assets%2c%20Tools%2c%20Brand/Website%20Imagery/Our%20Homes/First%20Series%20and%20Designer%20Collection/Stanmore%20(DESIGNER)%20&%20Shore%20(FIRST).png',altText='',fileId=186460899633}}', 6='{type=list, value=[{id=188299495232, name='Hillcrest Cape - Standard Home - Facade Landscape'}, {id=188299495233, name='Hillcrest Cape - Standard Home - Living Room Landscape'}, {id=188438859958, name='Hillcrest - Standard Home - Laundry Tight Portrait'}, {id=188299495234, name='Hillcrest Cape - Standard Home - Dining Room Landscape'}, {id=188299495247, name='Hillcrest Cape - Standard Home - Shower Portrait'}, {id=188299495246, name='Hillcrest Cape - Standard Home - Carpet Landscape'}, {id=188299495235, name='Hillcrest Cape - Standard Home - Bedroom Landscape'}]}', 7='{type=number, value=223079}', 10='{type=string, value=1}', 12='{type=number, value=3}', 76='{type=string, value=
KEY HIGHLIGHTS
On trend cabinetry by Laminex®
High quality appliances by Bosch®
Functional tapware and mixers by Reece
House Frames Made From TRUECORE® steel
Durability and ease of a COLORBOND® steel roof
Australia’s most iconic paint colours by Dulux
12-month maintenance warranty
6-year, 6-month structural guarantee
50-year TRUECORE® steel frame warranty*
Chemical blanket termite barrier warranty
FOUNDATIONAL
Council fees
Siteworks and engineering
PLUS – AUSMAR FIRST SERIES INCLUSIONS
*Terms and conditions apply
}', 13='{type=number, value=2}', 14='{type=string, value=1}', 16='{type=string, value=The Shore is a modern masterpiece designed to cater to the needs of contemporary homeowners. This spacious three-bedroom plus study design features a master suite at the front for added privacy and convenience, complete with a walk-in robe and a luxurious ensuite. The open plan living, dining, and kitchen area at the rear creates a perfect space for entertaining and relaxation. With its sleek design and efficient use of space, the Shore is ideal for smaller lot sizes and offers the perfect blend of style and functionality.}', 17='{type=string, value=148.58}', 81='{type=string, value=Modern Shore design with master suite at front. Three beds plus study, open-plan living. Ideal for smaller lots. View AUSMAR homes.}', 18='{type=string, value=19.65}', 19='{type=string, value=9.5}', 20='{type=number, value=1}', 22='{type=string, value=146.45}', 24='{type=string, value=2.13}', 25='{type=string, value=148.58}', 26='{type=string, value=9.5}', 27='{type=string, value=19.63}', 28='{type=string, value=4600 x 4000}', 29='{type=string, value=2800 x 3000}', 31='{type=string, value=3250 x 5800}', 32='{type=string, value=3400 x 3400}', 33='{type=string, value=2800 x 2800}', 34='{type=string, value=2800 x 2800}', 37='{type=option, value={id=1, name='Single Storey', order=0, label='Single Storey'}}', 44='{type=string, value=10}', 48='{type=image, value=Image{width=1920,height=1920,url='https://23566835.fs1.hubspotusercontent-na1.net/hubfs/23566835/1.%20Marketing/5.%20Website%2c%20Assets%2c%20Tools%2c%20Brand/Website%20Imagery/Our%20Homes/First%20Series%20and%20Designer%20Collection/Stanmore_Flipped%20(DESIGNER)%20&%20Shore%20(FIRST).png',altText='',fileId=186460899637}}', 49='{type=string, value=Style & Functionality}', 52='{type=string, value=
Why Choose AUSMAR for Your Build?
- Direct director involvement
- Diverse expertise & financial stability
- Deep community commitment
- Largest local home builder
- Award-winning quality
- Complete in-house team
- Stable & experienced team
- Reliable supplier network
- Dedicated after care support
- Inspiring display homes
- One-stop Atelier design studio
- Quality Australian brands
- Transparent upfront pricing
- "Buy local first" commitment
}', 53='{type=image, value=Image{width=901,height=612,url='https://23566835.fs1.hubspotusercontent-na1.net/hubfs/23566835/1.%20Marketing/5.%20Website%2c%20Assets%2c%20Tools%2c%20Brand/Website%20Imagery/Our%20Homes/Facades_Website%201030x700/First%20Series%20-%20Single%20Storey%20-%20Single%20Car%20Garage%20-%20Hamptons.png',altText='',fileId=186935823762}}', 54='{type=string, value=3070 x 1700}', 59='{type=option, value={id=2, name='home_design', order=1, label='Home Design'}}', 62='{type=string, value=25}'}, {id=187194263069, createdAt=1741773610755, updatedAt=1748562037817, path='beach', name='Beach', 1='{type=string, value=Beach}', 2='{type=option, value={id=1, name='first_series', order=0, label='First Series'}}', 66='{type=list, value=[{id=186986265350, name='Beach - Essential'}, {id=186986265351, name='Beach - Coastal'}, {id=186986265352, name='Beach - Hamptons'}, {id=186986265353, name='Beach - Modern'}]}', 3='{type=string, value=150}', 5='{type=image, value=Image{width=1920,height=1920,url='https://23566835.fs1.hubspotusercontent-na1.net/hubfs/23566835/1.%20Marketing/5.%20Website%2c%20Assets%2c%20Tools%2c%20Brand/Website%20Imagery/Our%20Homes/First%20Series%20and%20Designer%20Collection/Brooklyn%20(DESIGNER)%20&%20Beach%20(FIRST).png',altText='',fileId=186470167361}}', 6='{type=list, value=[{id=188299496988, name='Brooklyn Beach - Standard Home - Bedroom Landscape'}, {id=188299497016, name='Brooklyn Beach - Standard Home - Dining Landscape'}, {id=188299496983, name='Brooklyn Beach - Standard Home - Bathroom Portrait'}, {id=188299496987, name='Brooklyn Beach - Standard Home - Facade Landscape'}, {id=188299496986, name='Brooklyn Beach - Standard Home - Bedroom Portrait'}, {id=188299496982, name='Brooklyn Beach - Standard Home - Kitchen Landscape'}, {id=188299497021, name='Brooklyn Beach - Standard Home - Bedroom Tight'}]}', 7='{type=number, value=223444}', 10='{type=string, value=1}', 12='{type=number, value=3}', 76='{type=string, value=
KEY HIGHLIGHTS
On trend cabinetry by Laminex®
High quality appliances by Bosch®
Functional tapware and mixers by Reece
House Frames Made From TRUECORE® steel
Durability and ease of a COLORBOND® steel roof
Australia’s most iconic paint colours by Dulux
12-month maintenance warranty
6-year, 6-month structural guarantee
50-year TRUECORE® steel frame warranty*
Chemical blanket termite barrier warranty
FOUNDATIONAL
Council fees
Siteworks and engineering
PLUS – AUSMAR FIRST SERIES INCLUSIONS
*Terms and conditions apply
}', 13='{type=number, value=2}', 14='{type=string, value=1}', 16='{type=string, value=One of our most popular designs for first home buyers. The Beach offers a comfortable and functional layout with separate living and dining areas opening to the alfresco to make entertaining a breeze. With a relaxing master suite, the Beach offers the right balance of space, functionality and style}', 17='{type=string, value=149.85}', 81='{type=string, value=Popular first home design, the Beach. Separate living and dining, relaxing master suite. Balance and style from AUSMAR.}', 18='{type=string, value=20.04}', 19='{type=string, value=9.5}', 20='{type=number, value=1}', 22='{type=string, value=140.03}', 23='{type=string, value=7.09}', 24='{type=string, value=2.73}', 25='{type=string, value=149.85}', 26='{type=string, value=9.5}', 27='{type=string, value=20.04}', 28='{type=string, value=5700 x 5800}', 29='{type=string, value=3680 x 2930}', 30='{type=string, value=4670 x 3940}', 31='{type=string, value=3250 x 5800}', 32='{type=string, value=3600 x 3210}', 33='{type=string, value=3000 x 3000}', 34='{type=string, value=3000 x 3000}', 37='{type=option, value={id=1, name='Single Storey', order=0, label='Single Storey'}}', 44='{type=string, value=10}', 48='{type=image, value=Image{width=1920,height=1920,url='https://23566835.fs1.hubspotusercontent-na1.net/hubfs/23566835/1.%20Marketing/5.%20Website%2c%20Assets%2c%20Tools%2c%20Brand/Website%20Imagery/Our%20Homes/First%20Series%20and%20Designer%20Collection/Brooklyn_Flipped%20(DESIGNER)%20&%20Beach%20(FIRST).png',altText='',fileId=186470167362}}', 49='{type=string, value=First Home Favourite}', 52='{type=string, value=
Why Choose AUSMAR for Your Build?
- Direct director involvement
- Diverse expertise & financial stability
- Deep community commitment
- Largest local home builder
- Award-winning quality
- Complete in-house team
- Stable & experienced team
- Reliable supplier network
- Dedicated after care support
- Inspiring display homes
- One-stop Atelier design studio
- Quality Australian brands
- Transparent upfront pricing
- "Buy local first" commitment
}', 53='{type=image, value=Image{width=901,height=612,url='https://23566835.fs1.hubspotusercontent-na1.net/hubfs/23566835/1.%20Marketing/5.%20Website%2c%20Assets%2c%20Tools%2c%20Brand/Website%20Imagery/Our%20Homes/Facades_Website%201030x700/First%20Series%20-%20Single%20Storey%20-%20Single%20Car%20Garage%20-%20Essential.png',altText='',fileId=186935672633}}', 59='{type=option, value={id=2, name='home_design', order=1, label='Home Design'}}', 62='{type=string, value=25}'}, {id=187194263070, createdAt=1741773610756, updatedAt=1748562043041, path='maui', name='Maui', 1='{type=string, value=Maui}', 2='{type=option, value={id=1, name='first_series', order=0, label='First Series'}}', 66='{type=list, value=[{id=186986265354, name='Maui - Essential'}, {id=186986265355, name='Maui - Coastal'}, {id=186986265356, name='Maui - Hamptons'}, {id=186986265357, name='Maui - Modern'}]}', 3='{type=string, value=183}', 5='{type=image, value=Image{width=1920,height=1920,url='https://23566835.fs1.hubspotusercontent-na1.net/hubfs/23566835/1.%20Marketing/5.%20Website%2c%20Assets%2c%20Tools%2c%20Brand/Website%20Imagery/Our%20Homes/First%20Series%20and%20Designer%20Collection/Seaforth%20183%20(DESIGNER)%20&%20Maui%20(FIRST).png',altText='',fileId=186468091713}}', 6='{type=list, value=[{id=188299496852, name='Brooklyn Beach - Standard Home - Bedroom Landscape'}, {id=184401858317, name='Seaforth - Display Home - Ensuite Landscape'}, {id=188299495233, name='Hillcrest Cape - Standard Home - Living Room Landscape'}, {id=188591577992, name='Seaforth Parklakes - Display Home - Kitchen Landscape'}, {id=188299495235, name='Hillcrest Cape - Standard Home - Bedroom Landscape'}]}', 7='{type=number, value=252832}', 10='{type=string, value=2}', 12='{type=number, value=4}', 76='{type=string, value=
KEY HIGHLIGHTS
On trend cabinetry by Laminex®
High quality appliances by Bosch®
Functional tapware and mixers by Reece
House Frames Made From TRUECORE® steel
Durability and ease of a COLORBOND® steel roof
Australia’s most iconic paint colours by Dulux
12-month maintenance warranty
6-year, 6-month structural guarantee
50-year TRUECORE® steel frame warranty*
Chemical blanket termite barrier warranty
FOUNDATIONAL
Council fees
Siteworks and engineering
PLUS – AUSMAR FIRST SERIES INCLUSIONS
*Terms and conditions apply
}', 13='{type=number, value=2}', 14='{type=string, value=2}', 16='{type=string, value=Discover the Maui, a spacious and versatile home designed to meet the needs of growing families. This thoughtfully crafted design offers four bedrooms plus a multipurpose room to provide ample space for your family to expand and thrive. With its functional layout and modern design, the Maui is the perfect choice for first home buyers seeking a spacious, quality home at an affordable price.}', 17='{type=string, value=182.2}', 81='{type=string, value=Spacious Maui design for growing families. Four beds plus multipurpose room. Affordable quality homes by AUSMAR.}', 18='{type=string, value=22.2}', 19='{type=string, value=10.45}', 20='{type=number, value=1}', 22='{type=string, value=171.79}', 23='{type=string, value=8.56}', 24='{type=string, value=1.84}', 25='{type=string, value=182.2}', 26='{type=string, value=10.45}', 27='{type=string, value=22.2}', 28='{type=string, value=4600 x 3400}', 29='{type=string, value=4600 x 2680}', 30='{type=string, value=3170 x 2700}', 31='{type=string, value=5700 x 5800}', 32='{type=string, value=3550 x 3400}', 33='{type=string, value=2950 x 2780}', 34='{type=string, value=2950 x 2800}', 35='{type=string, value=2950 x 2780}', 37='{type=option, value={id=1, name='Single Storey', order=0, label='Single Storey'}}', 41='{type=string, value=2950 x 2780}', 44='{type=string, value=11.2}', 48='{type=image, value=Image{width=1920,height=1920,url='https://23566835.fs1.hubspotusercontent-na1.net/hubfs/23566835/1.%20Marketing/5.%20Website%2c%20Assets%2c%20Tools%2c%20Brand/Website%20Imagery/Our%20Homes/First%20Series%20and%20Designer%20Collection/Seaforth%20183_Flipped%20(DESIGNER)%20&%20Maui%20(FIRST).png',altText='',fileId=186455367766}}', 49='{type=string, value=Family Living, Evolved}', 52='{type=string, value=
Why Choose AUSMAR for Your Build?
- Direct director involvement
- Diverse expertise & financial stability
- Deep community commitment
- Largest local home builder
- Award-winning quality
- Complete in-house team
- Stable & experienced team
- Reliable supplier network
- Dedicated after care support
- Inspiring display homes
- One-stop Atelier design studio
- Quality Australian brands
- Transparent upfront pricing
- "Buy local first" commitment
}', 53='{type=image, value=Image{width=901,height=612,url='https://23566835.fs1.hubspotusercontent-na1.net/hubfs/23566835/1.%20Marketing/5.%20Website%2c%20Assets%2c%20Tools%2c%20Brand/Website%20Imagery/Our%20Homes/Facades_Website%201030x700/First%20Series%20-%20Single%20Storey%20-%20Double%20Car%20Garage%20-%20Coastal.png',altText='',fileId=186935152312}}', 59='{type=option, value={id=2, name='home_design', order=1, label='Home Design'}}', 62='{type=string, value=28}'}, {id=187194263071, createdAt=1741773610757, updatedAt=1748562050873, path='cove', name='Cove', 1='{type=string, value=Cove}', 2='{type=option, value={id=1, name='first_series', order=0, label='First Series'}}', 66='{type=list, value=[{id=186986265358, name='Cove - Essential'}, {id=186986265359, name='Cove - Coastal'}, {id=186986265360, name='Cove - Hamptons'}, {id=186986265361, name='Cove - Modern'}]}', 3='{type=string, value=193}', 5='{type=image, value=Image{width=1920,height=1920,url='https://23566835.fs1.hubspotusercontent-na1.net/hubfs/23566835/1.%20Marketing/5.%20Website%2c%20Assets%2c%20Tools%2c%20Brand/Website%20Imagery/Our%20Homes/First%20Series%20and%20Designer%20Collection/Bellevue%20193%20(DESIGNER)%20&%20Cove%20(FIRST).png',altText='',fileId=186460899635}}', 6='{type=list, value=[{id=188591577995, name='Seaforth Parklakes - Display Home - Ensuite Landscape Alt'}, {id=189222160515, name='Avalon Aura - Display Home - Kitchen Landscape'}, {id=188592183409, name='Seaforth Parklakes - Display Home - Master Bedroom Landscape Alt'}, {id=189222160512, name='Avalon Aura - Display Home - Media Landscape'}, {id=189223957100, name='Staten Aura - Display Home - Main Bathroom Landscape'}, {id=189222160517, name='Avalon Aura - Display Home - Master Bedroom Landscape'}]}', 7='{type=number, value=256582}', 10='{type=string, value=2}', 12='{type=number, value=4}', 76='{type=string, value=
KEY HIGHLIGHTS
On trend cabinetry by Laminex®
High quality appliances by Bosch®
Functional tapware and mixers by Reece
House Frames Made From TRUECORE® steel
Durability and ease of a COLORBOND® steel roof
Australia’s most iconic paint colours by Dulux
12-month maintenance warranty
6-year, 6-month structural guarantee
50-year TRUECORE® steel frame warranty*
Chemical blanket termite barrier warranty
FOUNDATIONAL
Council fees
Siteworks and engineering
PLUS – AUSMAR FIRST SERIES INCLUSIONS
*Terms and conditions apply
}', 13='{type=number, value=2}', 14='{type=string, value=2}', 16='{type=string, value=Escape the ordinary and discover the Cove, a stunning new home design that blends modern elegance with coastal charm. This spacious and versatile floor plan offers a perfect blend of living and entertaining spaces, making it ideal for families and those who love to host.}', 17='{type=string, value=192.84}', 81='{type=string, value=Escape the ordinary with the Cove. Modern elegance meets coastal charm. Spacious living by AUSMAR, enquire now.}', 18='{type=string, value=23.24}', 19='{type=string, value=10.45}', 20='{type=number, value=1}', 22='{type=string, value=179.91}', 23='{type=string, value=11.08}', 24='{type=string, value=1.84}', 25='{type=string, value=192.84}', 26='{type=string, value=10.45}', 27='{type=string, value=23.24}', 28='{type=string, value=3500 x 4620}', 29='{type=string, value=2560 x 4620}', 30='{type=string, value=2710 x 4090}', 31='{type=string, value=5800 x 5700}', 32='{type=string, value=3500 x 4200}', 33='{type=string, value=3050 x 2780}', 34='{type=string, value=3000 x 3000}', 35='{type=string, value=3050 x 2780}', 37='{type=option, value={id=1, name='Single Storey', order=0, label='Single Storey'}}', 41='{type=string, value=3000 x 3600}', 44='{type=string, value=11.2}', 48='{type=image, value=Image{width=1920,height=1920,url='https://23566835.fs1.hubspotusercontent-na1.net/hubfs/23566835/1.%20Marketing/5.%20Website%2c%20Assets%2c%20Tools%2c%20Brand/Website%20Imagery/Our%20Homes/First%20Series%20and%20Designer%20Collection/Bellevue%20193_Flipped%20(DESIGNER)%20&%20Cove%20(FIRST).png',altText='',fileId=186468091710}}', 49='{type=string, value=Indoor-Outdoor Flow}', 52='{type=string, value=
Why Choose AUSMAR for Your Build?
- Direct director involvement
- Diverse expertise & financial stability
- Deep community commitment
- Largest local home builder
- Award-winning quality
- Complete in-house team
- Stable & experienced team
- Reliable supplier network
- Dedicated after care support
- Inspiring display homes
- One-stop Atelier design studio
- Quality Australian brands
- Transparent upfront pricing
- "Buy local first" commitment
}', 53='{type=image, value=Image{width=901,height=612,url='https://23566835.fs1.hubspotusercontent-na1.net/hubfs/23566835/1.%20Marketing/5.%20Website%2c%20Assets%2c%20Tools%2c%20Brand/Website%20Imagery/Our%20Homes/Facades_Website%201030x700/First%20Series%20-%20Single%20Storey%20-%20Double%20Car%20Garage%20-%20Essential.png',altText='',fileId=186935684178}}', 59='{type=option, value={id=2, name='home_design', order=1, label='Home Design'}}', 62='{type=string, value=28}'}, {id=187194263072, createdAt=1741773610758, updatedAt=1748562056672, path='atlantic', name='Atlantic', 1='{type=string, value=Atlantic}', 2='{type=option, value={id=1, name='first_series', order=0, label='First Series'}}', 66='{type=list, value=[{id=186986265362, name='Atlantic - Essential'}, {id=186986265363, name='Atlantic - Coastal'}, {id=186986265364, name='Atlantic - Hamptons'}, {id=186986265365, name='Atlantic - Modern'}]}', 3='{type=string, value=247}', 5='{type=image, value=Image{width=1920,height=1920,url='https://23566835.fs1.hubspotusercontent-na1.net/hubfs/23566835/1.%20Marketing/5.%20Website%2c%20Assets%2c%20Tools%2c%20Brand/Website%20Imagery/Our%20Homes/First%20Series%20and%20Designer%20Collection/Menai%20(DESIGNER)%20&%20Atlantic%20(FIRST).png',altText='',fileId=186470167562}}', 6='{type=list, value=[{id=189222160759, name='Staten Aura - Display Home - Laundry Landscape'}, {id=188299497046, name='Narrabeen Oceanic - Standard Home - Drone Roof Landscape'}, {id=189222160761, name='Staten Aura - Display Home - Kitchen Tight Landscape'}, {id=189223957100, name='Staten Aura - Display Home - Main Bathroom Landscape'}, {id=188299497051, name='Narrabeen Oceanic - Standard Home - Kitchen Landscape'}, {id=188299497048, name='Narrabeen Oceanic - Standard Home - Bathroom Landscape'}]}', 7='{type=number, value=386117}', 10='{type=string, value=2}', 12='{type=number, value=4}', 76='{type=string, value=
KEY HIGHLIGHTS
On trend cabinetry by Laminex®
High quality appliances by Bosch®
Functional tapware and mixers by Reece
House Frames Made From TRUECORE® steel
Durability and ease of a COLORBOND® steel roof
Australia’s most iconic paint colours by Dulux
12-month maintenance warranty
6-year, 6-month structural guarantee
50-year TRUECORE® steel frame warranty*
Chemical blanket termite barrier warranty
FOUNDATIONAL
Council fees
Siteworks and engineering
PLUS – AUSMAR FIRST SERIES INCLUSIONS
*Terms and conditions apply
}', 13='{type=number, value=2}', 14='{type=string, value=2}', 16='{type=string, value=Step into the Atlantic and experience a grand double storey home designed for modern living. The versatile entry foyer can be customised to suit your needs, whether it’s a study, sitting room, or media space. The open plan living and kitchen area create a welcoming atmosphere, while upstairs, the four spacious bedrooms and activity room offer ample space for relaxation and entertainment. Enjoy alfresco dining with seamless connectivity to the living room to provide the perfect setting to unwind. With ample storage and space for everyone, the Atlantic is an ideal family home.}', 17='{type=string, value=246.16}', 81='{type=string, value=Grand double-storey Atlantic design. Versatile entry, open-plan living, four bedrooms. Family living by AUSMAR builders.}', 18='{type=string, value=18.01}', 19='{type=string, value=10.59}', 20='{type=number, value=1}', 22='{type=string, value=128.74}', 23='{type=string, value=11.65}', 24='{type=string, value=4.33}', 25='{type=string, value=246.16}', 26='{type=string, value=10.59}', 27='{type=string, value=18.01}', 28='{type=string, value=5370 x 4470 }', 29='{type=string, value=3400 x 3000}', 30='{type=string, value=3640 x 3200}', 31='{type=string, value=5700 x 5800}', 32='{type=string, value=4080 x 3600}', 33='{type=string, value=3000 x 2960}', 34='{type=string, value=3050 x 3000}', 35='{type=string, value=3000 x 2960}', 37='{type=option, value={id=2, name='Double Storey', order=1, label='Double Storey'}}', 39='{type=string, value=3170 x 4600}', 44='{type=string, value=12.5}', 48='{type=image, value=Image{width=1920,height=1920,url='https://23566835.fs1.hubspotusercontent-na1.net/hubfs/23566835/1.%20Marketing/5.%20Website%2c%20Assets%2c%20Tools%2c%20Brand/Website%20Imagery/Our%20Homes/First%20Series%20and%20Designer%20Collection/Menai_Flipped%20(DESIGNER)%20&%20Atlantic%20(FIRST).png',altText='',fileId=186460899641}}', 49='{type=string, value=Family Home, Amplified}', 52='{type=string, value=
Why Choose AUSMAR for Your Build?
- Direct director involvement
- Diverse expertise & financial stability
- Deep community commitment
- Largest local home builder
- Award-winning quality
- Complete in-house team
- Stable & experienced team
- Reliable supplier network
- Dedicated after care support
- Inspiring display homes
- One-stop Atelier design studio
- Quality Australian brands
- Transparent upfront pricing
- "Buy local first" commitment
}', 53='{type=image, value=Image{width=901,height=612,url='https://23566835.fs1.hubspotusercontent-na1.net/hubfs/23566835/1.%20Marketing/5.%20Website%2c%20Assets%2c%20Tools%2c%20Brand/Website%20Imagery/Our%20Homes/Facades_Website%201030x700/First%20Series%20-%20Double%20Storey%20-%202%20Car%20Garage%20-%20Hamptons.png',altText='',fileId=186933450644}}', 54='{type=string, value=2410 x 3370}', 59='{type=option, value={id=2, name='home_design', order=1, label='Home Design'}}', 62='{type=string, value=25}', 63='{type=string, value=101.45}'}, {id=187194263073, createdAt=1741773610759, updatedAt=1748562170513, path='pearl', name='Pearl', 1='{type=string, value=Pearl}', 2='{type=option, value={id=1, name='first_series', order=0, label='First Series'}}', 66='{type=list, value=[{id=186986265366, name='Pearl - Essential'}, {id=186986265367, name='Pearl - Coastal'}, {id=186986265368, name='Pearl - Hamptons'}, {id=186986265369, name='Pearl - Modern'}]}', 3='{type=string, value=184}', 5='{type=image, value=Image{width=1920,height=1920,url='https://23566835.fs1.hubspotusercontent-na1.net/hubfs/23566835/1.%20Marketing/5.%20Website%2c%20Assets%2c%20Tools%2c%20Brand/Website%20Imagery/Our%20Homes/First%20Series%20and%20Designer%20Collection/Fairview%20(DESIGNER)%20&%20Pearl%20(FIRST).png',altText='',fileId=186468091794}}', 6='{type=list, value=[{id=188636482325, name='Fairview Pearl - Standard Home - Kitchen Landscape'}, {id=188636482324, name='Fairview Pearl - Standard Home - Alfresco Landscape'}, {id=188636482321, name='Fairview Pearl - Standard Home - Laundry Landscape'}, {id=188636482326, name='Fairview Pearl - Standard Home - Ensuite Landscape'}, {id=188636482322, name='Fairview Pearl - Standard Home - Oven Landscape'}, {id=188636482320, name='Fairview Pearl - Standard Home - Alfresco Landscape'}]}', 7='{type=number, value=249774}', 10='{type=string, value=1}', 12='{type=number, value=4}', 76='{type=string, value=
KEY HIGHLIGHTS
On trend cabinetry by Laminex®
High quality appliances by Bosch®
Functional tapware and mixers by Reece
House Frames Made From TRUECORE® steel
Durability and ease of a COLORBOND® steel roof
Australia’s most iconic paint colours by Dulux
12-month maintenance warranty
6-year, 6-month structural guarantee
50-year TRUECORE® steel frame warranty*
Chemical blanket termite barrier warranty
FOUNDATIONAL
Council fees
Siteworks and engineering
PLUS – AUSMAR FIRST SERIES INCLUSIONS
*Terms and conditions apply
}', 13='{type=number, value=2}', 14='{type=string, value=2}', 16='{type=string, value=Enjoy our most popular home design, perfect for those seeking a comfortable and functional home on a 12.5m lot. This spacious residence offers a seamless blend of style and functionality, with an open-plan layout that bathes the interiors in natural light. At the heart of the home, a stunning kitchen with island bench seamlessly connects to the living and dining areas, creating a central space for casual meals, study sessions, and cherished gatherings. With a well-equipped kitchen and a conveniently located laundry, daily living is made easy with the Pearl.}', 17='{type=string, value=183.15}', 81='{type=string, value=Comfort and function on 12.5m lots. The Pearl design features open-plan living and stunning kitchen. View AUSMAR.}', 18='{type=string, value=19.62}', 19='{type=string, value=11.58}', 20='{type=number, value=1}', 22='{type=string, value=173.74}', 23='{type=string, value=10.71}', 24='{type=string, value=2.3}', 25='{type=string, value=183.15}', 26='{type=string, value=11.58}', 27='{type=string, value=19.62}', 28='{type=string, value=3200 x 5220}', 29='{type=string, value=2800 x 5220}', 30='{type=string, value=2600 x 4120}', 31='{type=string, value=5800 x 5700}', 32='{type=string, value=3750 x 3750}', 33='{type=string, value=3000 x 3150}', 34='{type=string, value=3000 x 3150}', 35='{type=string, value=3000 x 3150}', 37='{type=option, value={id=1, name='Single Storey', order=0, label='Single Storey'}}', 41='{type=string, value=3000 x 3150}', 44='{type=string, value=12.5}', 48='{type=image, value=Image{width=1920,height=1920,url='https://23566835.fs1.hubspotusercontent-na1.net/hubfs/23566835/1.%20Marketing/5.%20Website%2c%20Assets%2c%20Tools%2c%20Brand/Website%20Imagery/Our%20Homes/First%20Series%20and%20Designer%20Collection/Fairview_Flipped%20(DESIGNER)%20&%20Pearl%20(FIRST).png',altText='',fileId=186460899627}}', 49='{type=string, value=Popular & Practical}', 52='{type=string, value=
Why Choose AUSMAR for Your Build?
- Direct director involvement
- Diverse expertise & financial stability
- Deep community commitment
- Largest local home builder
- Award-winning quality
- Complete in-house team
- Stable & experienced team
- Reliable supplier network
- Dedicated after care support
- Inspiring display homes
- One-stop Atelier design studio
- Quality Australian brands
- Transparent upfront pricing
- "Buy local first" commitment
}', 53='{type=image, value=Image{width=901,height=612,url='https://23566835.fs1.hubspotusercontent-na1.net/hubfs/23566835/1.%20Marketing/5.%20Website%2c%20Assets%2c%20Tools%2c%20Brand/Website%20Imagery/Our%20Homes/Facades_Website%201030x700/First%20Series%20-%20Single%20Storey%20-%20Double%20Car%20Garage%20-%20Modern.png',altText='',fileId=186935672631}}', 59='{type=option, value={id=2, name='home_design', order=1, label='Home Design'}}', 62='{type=string, value=25}'}, {id=187194263074, createdAt=1741773610760, updatedAt=1748562188205, path='surf', name='Surf', 1='{type=string, value=Surf}', 2='{type=option, value={id=1, name='first_series', order=0, label='First Series'}}', 66='{type=list, value=[{id=186986265370, name='Surf - Essential'}, {id=186986265371, name='Surf - Coastal'}, {id=186986265372, name='Surf - Hamptons'}, {id=186986265373, name='Surf - Modern'}]}', 3='{type=string, value=209}', 5='{type=image, value=Image{width=1920,height=1920,url='https://23566835.fs1.hubspotusercontent-na1.net/hubfs/23566835/1.%20Marketing/5.%20Website%2c%20Assets%2c%20Tools%2c%20Brand/Website%20Imagery/Our%20Homes/First%20Series%20and%20Designer%20Collection/Seaforth%20(DESIGNER)%20&%20Surf%20(FIRST).png',altText='',fileId=186460899636}}', 6='{type=list, value=[{id=188636482325, name='Fairview Pearl - Standard Home - Kitchen Landscape'}, {id=188299497042, name='Edencliff - Standard Home - Ensuite Landscape'}, {id=188299496988, name='Brooklyn Beach - Standard Home - Bedroom Landscape'}, {id=188299496850, name='Hillcrest Cape - Standard Home - Bathroom Landscape'}, {id=188299497044, name='Edencliff - Standard Home - Cabinetry Tight Landscape'}, {id=188299497016, name='Brooklyn Beach - Standard Home - Dining Landscape'}]}', 7='{type=number, value=276834}', 10='{type=string, value=2}', 12='{type=number, value=4}', 76='{type=string, value=
KEY HIGHLIGHTS
On trend cabinetry by Laminex®
High quality appliances by Bosch®
Functional tapware and mixers by Reece
House Frames Made From TRUECORE® steel
Durability and ease of a COLORBOND® steel roof
Australia’s most iconic paint colours by Dulux
12-month maintenance warranty
6-year, 6-month structural guarantee
50-year TRUECORE® steel frame warranty*
Chemical blanket termite barrier warranty
FOUNDATIONAL
Council fees
Siteworks and engineering
PLUS – AUSMAR FIRST SERIES INCLUSIONS
*Terms and conditions apply
}', 13='{type=number, value=2}', 14='{type=string, value=2}', 16='{type=string, value=Discover the perfect blend of open-plan living and privacy in the Surf. This thoughtfully crafted home, ideal for a 12.5m wide lot, offers a versatile layout tailored to your needs. The spacious living area is seamlessly connected to the kitchen and walk in pantry for a functional and welcoming heart of the home. Enjoy the flexibility offered by a separate media room plus fourth bedroom which could function as a guest room or study. The private master suite offers a tranquil retreat at the rear of the home.}', 17='{type=string, value=208.38}', 81='{type=string, value=Open-plan living with privacy. The Surf design, ideal for 12.5m lots. Media room, four beds. AUSMAR's modern builds.}', 18='{type=string, value=22.16}', 19='{type=string, value=11.63}', 20='{type=number, value=1}', 22='{type=string, value=193.2}', 23='{type=string, value=12.36}', 24='{type=string, value=2.82}', 25='{type=string, value=208.38}', 26='{type=string, value=11.63}', 27='{type=string, value=22.16}', 28='{type=string, value=3670 x 5070}', 29='{type=string, value=2800 x 5070}', 30='{type=string, value=3510 x 3520}', 31='{type=string, value=6000 x 5700}', 32='{type=string, value=3440 x 3750}', 33='{type=string, value=2980 x 3350}', 34='{type=string, value=2980 x 3350}', 35='{type=string, value=3000 x 2930}', 37='{type=option, value={id=1, name='Single Storey', order=0, label='Single Storey'}}', 41='{type=string, value=3300 x 3410}', 44='{type=string, value=12.5}', 48='{type=image, value=Image{width=1920,height=1920,url='https://23566835.fs1.hubspotusercontent-na1.net/hubfs/23566835/1.%20Marketing/5.%20Website%2c%20Assets%2c%20Tools%2c%20Brand/Website%20Imagery/Our%20Homes/First%20Series%20and%20Designer%20Collection/Seaforth_Flipped%20(DESIGNER)%20&%20Surf%20(FIRST).png',altText='',fileId=186455934759}}', 49='{type=string, value=Functional & Tranquil}', 52='{type=string, value=
Why Choose AUSMAR for Your Build?
- Direct director involvement
- Diverse expertise & financial stability
- Deep community commitment
- Largest local home builder
- Award-winning quality
- Complete in-house team
- Stable & experienced team
- Reliable supplier network
- Dedicated after care support
- Inspiring display homes
- One-stop Atelier design studio
- Quality Australian brands
- Transparent upfront pricing
- "Buy local first" commitment
}', 53='{type=image, value=Image{width=901,height=612,url='https://23566835.fs1.hubspotusercontent-na1.net/hubfs/23566835/1.%20Marketing/5.%20Website%2c%20Assets%2c%20Tools%2c%20Brand/Website%20Imagery/Our%20Homes/Facades_Website%201030x700/First%20Series%20-%20Single%20Storey%20-%20Double%20Car%20Garage%20-%20Hamptons.png',altText='',fileId=186935152313}}', 59='{type=option, value={id=2, name='home_design', order=1, label='Home Design'}}', 62='{type=string, value=28}'}, {id=187194263075, createdAt=1741773610761, updatedAt=1748562200513, path='lake', name='Lake', 1='{type=string, value=Lake}', 2='{type=option, value={id=1, name='first_series', order=0, label='First Series'}}', 66='{type=list, value=[{id=186986265374, name='Lake - Essential'}, {id=186986265375, name='Lake - Coastal'}, {id=186986265376, name='Lake - Hamptons'}, {id=186986265377, name='Lake - Modern'}]}', 3='{type=string, value=209}', 5='{type=image, value=Image{width=1920,height=1920,url='https://23566835.fs1.hubspotusercontent-na1.net/hubfs/23566835/1.%20Marketing/5.%20Website%2c%20Assets%2c%20Tools%2c%20Brand/Website%20Imagery/Our%20Homes/First%20Series%20and%20Designer%20Collection/Hamilton%20(DESIGNER)%20&%20Lake%20(FIRST).png',altText='',fileId=186460899630}}', 6='{type=list, value=[{id=188299496850, name='Hillcrest Cape - Standard Home - Bathroom Landscape'}, {id=188299497065, name='Bondi - Display Home - Bedroom Landscape'}, {id=188299497016, name='Brooklyn Beach - Standard Home - Dining Landscape'}, {id=188299495233, name='Hillcrest Cape - Standard Home - Living Room Landscape'}, {id=188299497069, name='Bondi - Display Home - Dining Room Landscape'}, {id=188299496988, name='Brooklyn Beach - Standard Home - Bedroom Landscape'}]}', 7='{type=number, value=267029}', 10='{type=string, value=2}', 12='{type=number, value=4}', 76='{type=string, value=
KEY HIGHLIGHTS
On trend cabinetry by Laminex®
High quality appliances by Bosch®
Functional tapware and mixers by Reece
House Frames Made From TRUECORE® steel
Durability and ease of a COLORBOND® steel roof
Australia’s most iconic paint colours by Dulux
12-month maintenance warranty
6-year, 6-month structural guarantee
50-year TRUECORE® steel frame warranty*
Chemical blanket termite barrier warranty
FOUNDATIONAL
Council fees
Siteworks and engineering
PLUS – AUSMAR FIRST SERIES INCLUSIONS
*Terms and conditions apply
}', 13='{type=number, value=2}', 14='{type=string, value=2}', 16='{type=string, value=One of the largest homes in our First Series, the Lake offers a spacious and stylish solution for 12.5m wide lots. Step inside and experience a bright, open-plan living area perfect for both entertaining and relaxing. The heart of the home features a stunning kitchen seamlessly connected to the living and dining areas, as well as the walk in pantry and laundry for convenience. Enjoy the flexibility of a dedicated media room, playroom or office space, and unwind in the spacious master suite with walk in robe and ensuite. Discover the perfect blend of style, comfort and practicality in this luxurious residence.}', 17='{type=string, value=208.1}', 81='{type=string, value=Luxurious Lake design for 12.5m lots. Open-plan living, media room, master suite. Style and comfort by AUSMAR.}', 18='{type=string, value=23.04}', 19='{type=string, value=11.66}', 20='{type=number, value=1}', 22='{type=string, value=173.55}', 23='{type=string, value=6.44}', 24='{type=string, value=2.73}', 25='{type=string, value=208.1}', 26='{type=string, value=11.66}', 27='{type=string, value=23.04}', 28='{type=string, value=4840 x 3200}', 29='{type=string, value=4840 x 2800}', 30='{type=string, value=3800 x 2950}', 31='{type=string, value=5700 x 6000}', 32='{type=string, value=4980 x 3300}', 33='{type=string, value=3340 x 3000}', 34='{type=string, value=3270 x 3000}', 35='{type=string, value=2990 x 2990}', 37='{type=option, value={id=1, name='Single Storey', order=0, label='Single Storey'}}', 41='{type=string, value=3430 x 3490}', 44='{type=string, value=12.5}', 48='{type=image, value=Image{width=1920,height=1920,url='https://23566835.fs1.hubspotusercontent-na1.net/hubfs/23566835/1.%20Marketing/5.%20Website%2c%20Assets%2c%20Tools%2c%20Brand/Website%20Imagery/Our%20Homes/First%20Series%20and%20Designer%20Collection/Hamilton_Flipped%20(DESIGNER)%20&%20Lake%20(FIRST).png',altText='',fileId=186455367764}}', 49='{type=string, value=First Series Grandeur}', 52='{type=string, value=
Why Choose AUSMAR for Your Build?
- Direct director involvement
- Diverse expertise & financial stability
- Deep community commitment
- Largest local home builder
- Award-winning quality
- Complete in-house team
- Stable & experienced team
- Reliable supplier network
- Dedicated after care support
- Inspiring display homes
- One-stop Atelier design studio
- Quality Australian brands
- Transparent upfront pricing
- "Buy local first" commitment
}', 53='{type=image, value=Image{width=901,height=612,url='https://23566835.fs1.hubspotusercontent-na1.net/hubfs/23566835/1.%20Marketing/5.%20Website%2c%20Assets%2c%20Tools%2c%20Brand/Website%20Imagery/Our%20Homes/Facades_Website%201030x700/First%20Series%20-%20Single%20Storey%20-%20Double%20Car%20Garage%20-%20Essential.png',altText='',fileId=186935684178}}', 59='{type=option, value={id=2, name='home_design', order=1, label='Home Design'}}', 62='{type=string, value=28}'}, {id=187194263076, createdAt=1741773610762, updatedAt=1748562208852, path='breeze', name='Breeze', 1='{type=string, value=Breeze}', 2='{type=option, value={id=1, name='first_series', order=0, label='First Series'}}', 66='{type=list, value=[{id=186986265378, name='Breeze - Essential'}, {id=186986265379, name='Breeze - Coastal'}, {id=186986265380, name='Breeze - Hamptons'}, {id=186986265381, name='Breeze - Modern'}]}', 3='{type=string, value=183}', 5='{type=image, value=Image{width=1920,height=1920,url='https://23566835.fs1.hubspotusercontent-na1.net/hubfs/23566835/1.%20Marketing/5.%20Website%2c%20Assets%2c%20Tools%2c%20Brand/Website%20Imagery/Our%20Homes/First%20Series%20and%20Designer%20Collection/Bondi%20183%20(DESIGNER)%20&%20Breeze%20(FIRST).png',altText='',fileId=186470167403}}', 6='{type=list, value=[{id=188299497069, name='Bondi - Display Home - Dining Room Landscape'}, {id=184401858317, name='Seaforth - Display Home - Ensuite Landscape'}, {id=188299496850, name='Hillcrest Cape - Standard Home - Bathroom Landscape'}, {id=188299497065, name='Bondi - Display Home - Bedroom Landscape'}, {id=184401858316, name='Seaforth - Display Home - Pantry Portrait'}, {id=188200525155, name='Hillcrest Cape - Standard Home - Bathroom Portrait'}]}', 7='{type=number, value=250867}', 10='{type=string, value=2}', 12='{type=number, value=4}', 76='{type=string, value=
KEY HIGHLIGHTS
On trend cabinetry by Laminex®
High quality appliances by Bosch®
Functional tapware and mixers by Reece
House Frames Made From TRUECORE® steel
Durability and ease of a COLORBOND® steel roof
Australia’s most iconic paint colours by Dulux
12-month maintenance warranty
6-year, 6-month structural guarantee
50-year TRUECORE® steel frame warranty*
Chemical blanket termite barrier warranty
FOUNDATIONAL
Council fees
Siteworks and engineering
PLUS – AUSMAR FIRST SERIES INCLUSIONS
*Terms and conditions apply
}', 13='{type=number, value=2}', 14='{type=string, value=2}', 16='{type=string, value=Embrace the laid-back Queensland lifestyle in the Breeze. This thoughtfully designed home, perfect for a 12.5-metre lot, offers a seamless blend of open-plan living and private spaces. The spacious kitchen anchors the central living area, which flows effortlessly to a large outdoor entertaining space. The accommodation wing features a private master suite, three additional bedrooms, plus a multi-purpose room to create a comfortable and functional family zone. Discover the perfect balance of style, privacy, and practicality in the Breeze.}', 17='{type=string, value=182.77}', 81='{type=string, value=Laid-back Queensland living. The Breeze: open plan, master suite, multi-purpose room on a 12.5m lot, from AUSMAR.}', 18='{type=string, value=19.64}', 19='{type=string, value=11.7}', 20='{type=number, value=1}', 22='{type=string, value=173.55}', 23='{type=string, value=6.44}', 24='{type=string, value=2.78}', 25='{type=string, value=182.77}', 26='{type=string, value=11.7}', 27='{type=string, value=19.64}', 28='{type=string, value=5000 x 4760}', 29='{type=string, value=2650 x 3200}', 30='{type=string, value=2970 x 2170}', 31='{type=string, value=5700 x 5800}', 32='{type=string, value=3890 x 3200}', 33='{type=string, value=2950 x 2900}', 34='{type=string, value=2950 x 2900}', 35='{type=string, value=2970 x 2800}', 37='{type=option, value={id=1, name='Single Storey', order=0, label='Single Storey'}}', 41='{type=string, value=3500 x 3000}', 44='{type=string, value=12.5}', 48='{type=image, value=Image{width=1920,height=1920,url='https://23566835.fs1.hubspotusercontent-na1.net/hubfs/23566835/1.%20Marketing/5.%20Website%2c%20Assets%2c%20Tools%2c%20Brand/Website%20Imagery/Our%20Homes/First%20Series%20and%20Designer%20Collection/Bondi%20183_Flipped%20(DESIGNER)%20&%20Breeze%20(FIRST).png',altText='',fileId=186468091715}}', 49='{type=string, value=Entertain with Ease}', 52='{type=string, value=
Why Choose AUSMAR for Your Build?
- Direct director involvement
- Diverse expertise & financial stability
- Deep community commitment
- Largest local home builder
- Award-winning quality
- Complete in-house team
- Stable & experienced team
- Reliable supplier network
- Dedicated after care support
- Inspiring display homes
- One-stop Atelier design studio
- Quality Australian brands
- Transparent upfront pricing
- "Buy local first" commitment
}', 53='{type=image, value=Image{width=901,height=612,url='https://23566835.fs1.hubspotusercontent-na1.net/hubfs/23566835/1.%20Marketing/5.%20Website%2c%20Assets%2c%20Tools%2c%20Brand/Website%20Imagery/Our%20Homes/Facades_Website%201030x700/First%20Series%20-%20Single%20Storey%20-%20Double%20Car%20Garage%20-%20Hamptons.png',altText='',fileId=186935152313}}', 59='{type=option, value={id=2, name='home_design', order=1, label='Home Design'}}', 62='{type=string, value=25}'}, {id=187194263077, createdAt=1741773610763, updatedAt=1748562224808, path='pebble', name='Pebble', 1='{type=string, value=Pebble}', 2='{type=option, value={id=1, name='first_series', order=0, label='First Series'}}', 66='{type=list, value=[{id=186986265382, name='Pebble - Essential'}, {id=186986265383, name='Pebble - Coastal'}, {id=186986265384, name='Pebble - Hamptons'}, {id=186986265385, name='Pebble - Modern'}]}', 3='{type=string, value=189}', 5='{type=image, value=Image{width=1920,height=1920,url='https://23566835.fs1.hubspotusercontent-na1.net/hubfs/23566835/1.%20Marketing/5.%20Website%2c%20Assets%2c%20Tools%2c%20Brand/Website%20Imagery/Our%20Homes/First%20Series%20and%20Designer%20Collection/Madison%20(DESIGNER)%20&%20Pebble%20(FIRST).png',altText='',fileId=186468091714}}', 6='{type=list, value=[{id=188636482326, name='Fairview Pearl - Standard Home - Ensuite Landscape'}, {id=188299497016, name='Brooklyn Beach - Standard Home - Dining Landscape'}, {id=188643439690, name='Fairview Pearl - Standard Home - Kitchen Landscape Alt'}, {id=188299495246, name='Hillcrest Cape - Standard Home - Carpet Landscape'}, {id=188636482324, name='Fairview Pearl - Standard Home - Alfresco Landscape'}, {id=188299496988, name='Brooklyn Beach - Standard Home - Bedroom Landscape'}]}', 7='{type=number, value=251943}', 10='{type=string, value=1}', 12='{type=number, value=4}', 76='{type=string, value=
KEY HIGHLIGHTS
On trend cabinetry by Laminex®
High quality appliances by Bosch®
Functional tapware and mixers by Reece
House Frames Made From TRUECORE® steel
Durability and ease of a COLORBOND® steel roof
Australia’s most iconic paint colours by Dulux
12-month maintenance warranty
6-year, 6-month structural guarantee
50-year TRUECORE® steel frame warranty*
Chemical blanket termite barrier warranty
FOUNDATIONAL
Council fees
Siteworks and engineering
PLUS – AUSMAR FIRST SERIES INCLUSIONS
*Terms and conditions apply
}', 13='{type=number, value=2}', 14='{type=string, value=2}', 16='{type=string, value=Experience the epitome of spacious living with the Pebble home design. Perfectly suited for a 12.5-meter lot, this stunning residence offers a harmonious blend of open-plan living and private retreat. The expansive central living area creates a welcoming atmosphere, while the generous outdoor space invites relaxation and entertainment.}', 17='{type=string, value=188.02}', 81='{type=string, value=Spacious living with the Pebble. Open-plan design, generous outdoor space. Perfect for 12.5m lots. Explore AUSMAR.}', 18='{type=string, value=20.04}', 19='{type=string, value=11.7}', 20='{type=number, value=1}', 22='{type=string, value=176.44}', 23='{type=string, value=9.04}', 24='{type=string, value=2.54}', 25='{type=string, value=188.02}', 26='{type=string, value=11.7}', 27='{type=string, value=20.04}', 28='{type=string, value=4100 x 6130}', 29='{type=string, value=3300 x 2800}', 30='{type=string, value=3230 x 2700}', 31='{type=string, value=5700 x 5800}', 32='{type=string, value=3600 x 3400}', 33='{type=string, value=3000 x 3090}', 34='{type=string, value=3000 x 3000}', 35='{type=string, value=3000 x 3090}', 37='{type=option, value={id=1, name='Single Storey', order=0, label='Single Storey'}}', 44='{type=string, value=12.5}', 48='{type=image, value=Image{width=1920,height=1920,url='https://23566835.fs1.hubspotusercontent-na1.net/hubfs/23566835/1.%20Marketing/5.%20Website%2c%20Assets%2c%20Tools%2c%20Brand/Website%20Imagery/Our%20Homes/First%20Series%20and%20Designer%20Collection/Madison_Flipped%20(DESIGNER)%20&%20Pebble%20(FIRST).png',altText='',fileId=186460899846}}', 49='{type=string, value=Expansive Living}', 52='{type=string, value=
Why Choose AUSMAR for Your Build?
- Direct director involvement
- Diverse expertise & financial stability
- Deep community commitment
- Largest local home builder
- Award-winning quality
- Complete in-house team
- Stable & experienced team
- Reliable supplier network
- Dedicated after care support
- Inspiring display homes
- One-stop Atelier design studio
- Quality Australian brands
- Transparent upfront pricing
- "Buy local first" commitment
}', 53='{type=image, value=Image{width=901,height=612,url='https://23566835.fs1.hubspotusercontent-na1.net/hubfs/23566835/1.%20Marketing/5.%20Website%2c%20Assets%2c%20Tools%2c%20Brand/Website%20Imagery/Our%20Homes/Facades_Website%201030x700/First%20Series%20-%20Single%20Storey%20-%20Double%20Car%20Garage%20-%20Coastal.png',altText='',fileId=186935152312}}', 59='{type=option, value={id=2, name='home_design', order=1, label='Home Design'}}', 62='{type=string, value=25}'}, {id=187194263078, createdAt=1741773610764, updatedAt=1748562244799, path='coral', name='Coral', 1='{type=string, value=Coral}', 2='{type=option, value={id=1, name='first_series', order=0, label='First Series'}}', 66='{type=list, value=[{id=186986265386, name='Coral - Essential'}, {id=186986265387, name='Coral - Coastal'}, {id=186986265388, name='Coral - Hamptons'}, {id=186986265389, name='Coral - Modern'}]}', 3='{type=string, value=215}', 5='{type=image, value=Image{width=1920,height=1920,url='https://23566835.fs1.hubspotusercontent-na1.net/hubfs/23566835/1.%20Marketing/5.%20Website%2c%20Assets%2c%20Tools%2c%20Brand/Website%20Imagery/Our%20Homes/First%20Series%20and%20Designer%20Collection/Carson%20195%20(DESIGNER)%20&%20Coral%20(FIRST).png',altText='',fileId=186470167433}}', 6='{type=list, value=[{id=189423012483, name='Bellevue Newport - Display Home - Dining Living Landscape'}, {id=188626478686, name='Carson Harmony - Display Home - Master Bedroom Landscape Tight'}, {id=189421731224, name='Bellevue Newport - Display Home - Master Bedroom Landscape'}, {id=188626478687, name='Carson Harmony - Display Home - WIR Landscape'}, {id=189421731221, name='Bellevue Newport - Display Home - Living Landscape'}, {id=188626478684, name='Carson Harmony - Display Home - Master Bedroom Landscape '}]}', 7='{type=number, value=276717}', 10='{type=string, value=2}', 12='{type=number, value=4}', 76='{type=string, value=
KEY HIGHLIGHTS
On trend cabinetry by Laminex®
High quality appliances by Bosch®
Functional tapware and mixers by Reece
House Frames Made From TRUECORE® steel
Durability and ease of a COLORBOND® steel roof
Australia’s most iconic paint colours by Dulux
12-month maintenance warranty
6-year, 6-month structural guarantee
50-year TRUECORE® steel frame warranty*
Chemical blanket termite barrier warranty
FOUNDATIONAL
Council fees
Siteworks and engineering
PLUS – AUSMAR FIRST SERIES INCLUSIONS
*Terms and conditions apply
}', 13='{type=number, value=2}', 14='{type=string, value=2}', 16='{type=string, value=Discover the versatility of the Coral, a four-bedroom design perfect for families of all sizes. This thoughtfully crafted home features a multi-purpose room that offers endless possibilities. Whether you need a home office, a guest room, or a playroom, the separate multi-purpose area provides the flexibility to adapt to your changing lifestyle. With its spacious layout and comfortable design, the Coral is the ideal choice for those seeking a home that can grow with their needs.}', 17='{type=string, value=214.47}', 81='{type=string, value=Versatile Coral design with multipurpose room. Four bedrooms for growing families. Adaptable living from AUSMAR.}', 18='{type=string, value=24.39}', 19='{type=string, value=11.97}', 20='{type=number, value=1}', 22='{type=string, value=196.2}', 23='{type=string, value=16.06}', 24='{type=string, value=2.21}', 25='{type=string, value=214.47}', 26='{type=string, value=11.97}', 27='{type=string, value=24.39}', 28='{type=string, value=4790 x 4030}', 29='{type=string, value=4790 x 3000}', 30='{type=string, value=5250 x 3150}', 31='{type=string, value=5700 x 5800}', 32='{type=string, value=3430 x 3650}', 33='{type=string, value=3100 x 3000}', 34='{type=string, value=3400 x 3000}', 35='{type=string, value=3090 x 3000}', 37='{type=option, value={id=1, name='Single Storey', order=0, label='Single Storey'}}', 41='{type=string, value=4490 x 4070}', 44='{type=string, value=13}', 48='{type=image, value=Image{width=1920,height=1920,url='https://23566835.fs1.hubspotusercontent-na1.net/hubfs/23566835/1.%20Marketing/5.%20Website%2c%20Assets%2c%20Tools%2c%20Brand/Website%20Imagery/Our%20Homes/First%20Series%20and%20Designer%20Collection/Carson%20195_Flipped%20(DESIGNER)%20&%20Coral%20(FIRST).png',altText='',fileId=186470167364}}', 49='{type=string, value=Grow With You}', 52='{type=string, value=
Why Choose AUSMAR for Your Build?
- Direct director involvement
- Diverse expertise & financial stability
- Deep community commitment
- Largest local home builder
- Award-winning quality
- Complete in-house team
- Stable & experienced team
- Reliable supplier network
- Dedicated after care support
- Inspiring display homes
- One-stop Atelier design studio
- Quality Australian brands
- Transparent upfront pricing
- "Buy local first" commitment
}', 53='{type=image, value=Image{width=901,height=612,url='https://23566835.fs1.hubspotusercontent-na1.net/hubfs/23566835/1.%20Marketing/5.%20Website%2c%20Assets%2c%20Tools%2c%20Brand/Website%20Imagery/Our%20Homes/Facades_Website%201030x700/First%20Series%20-%20Single%20Storey%20-%20Double%20Car%20Garage%20-%20Modern.png',altText='',fileId=186935672631}}', 59='{type=option, value={id=2, name='home_design', order=1, label='Home Design'}}', 62='{type=string, value=28}'}]
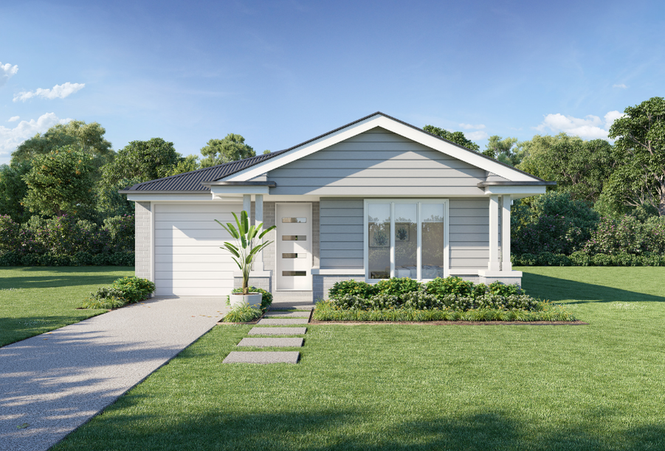
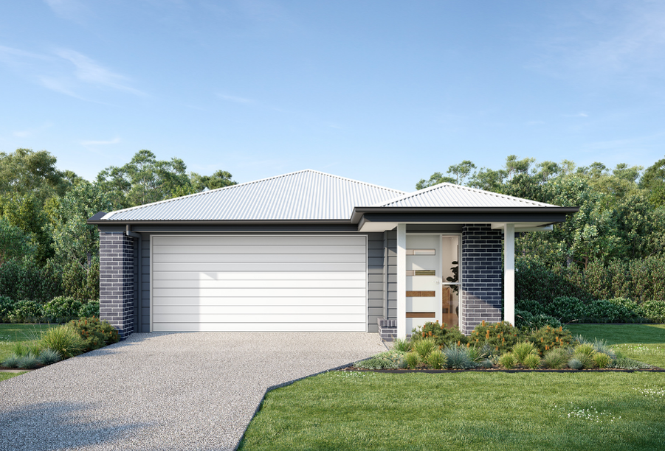

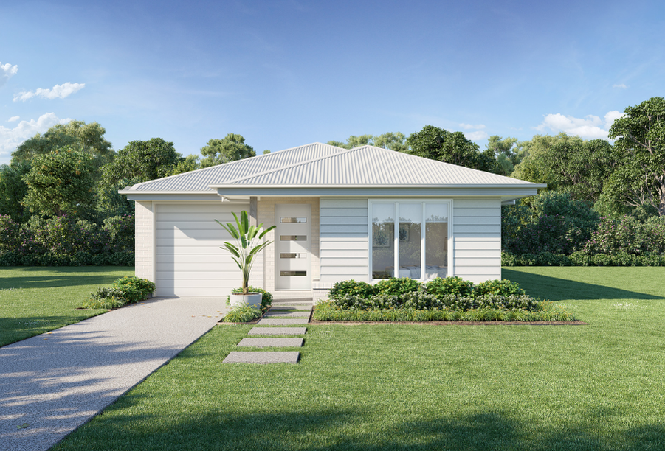
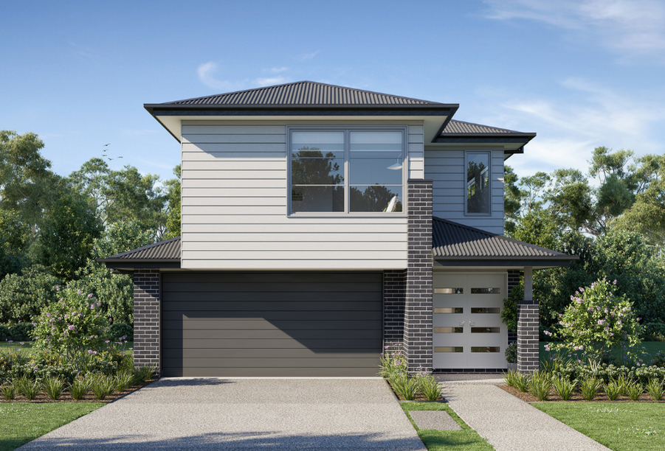
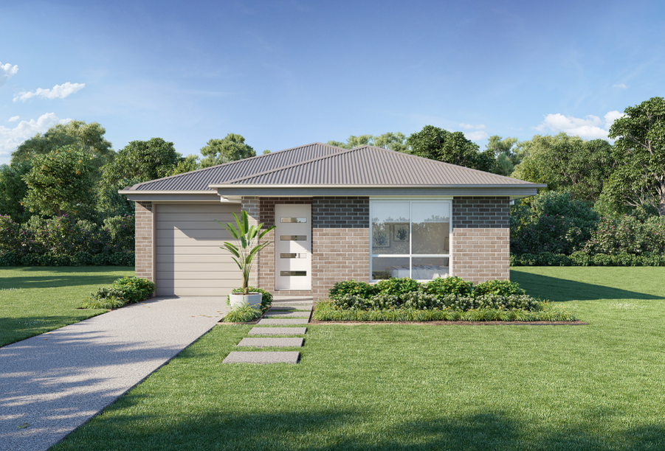
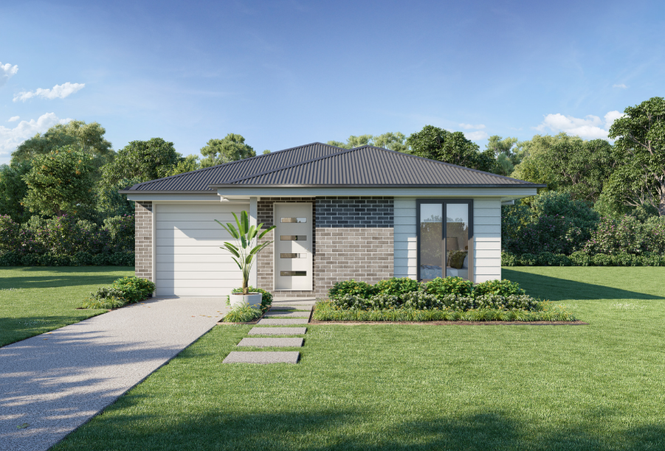
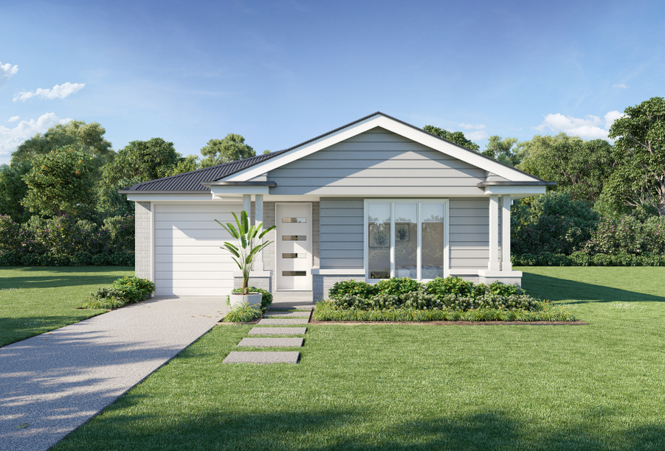

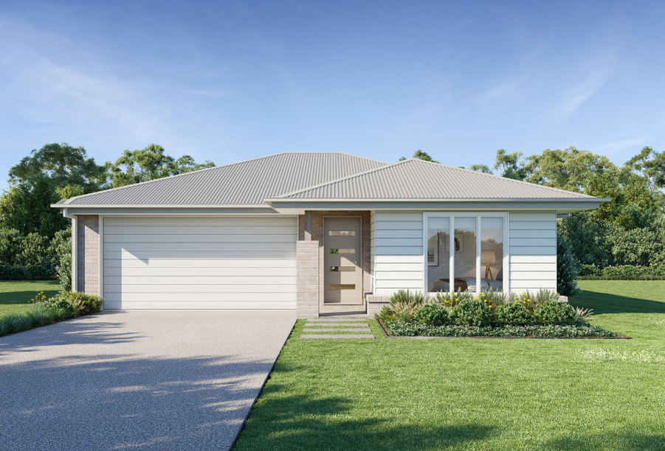
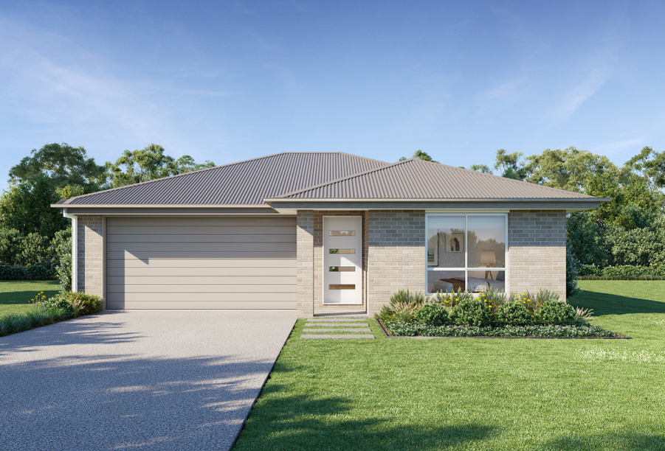
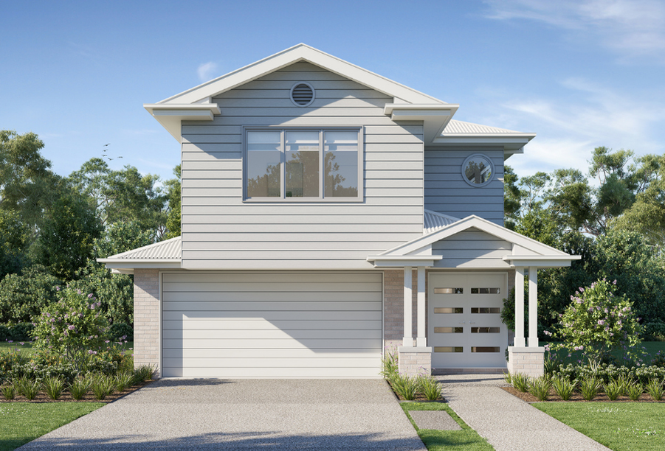
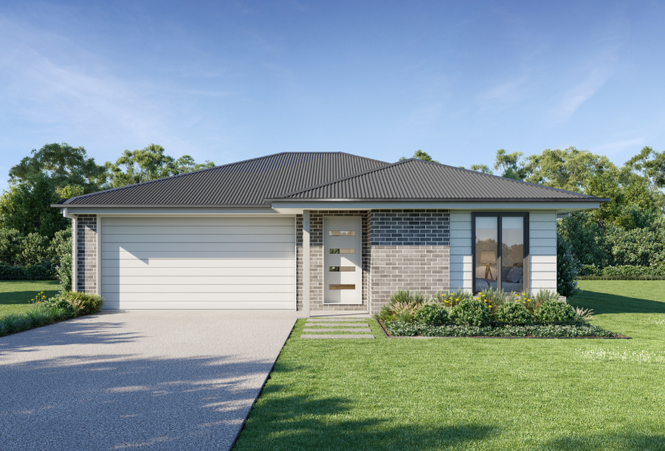
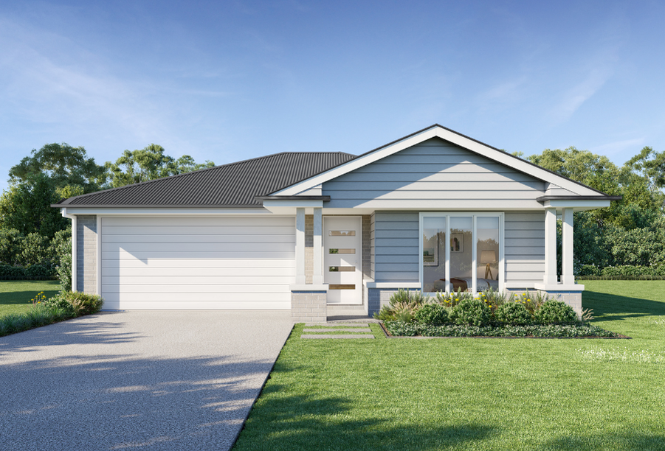






%20-%20Hyde%20October%202022/DSC05700.jpg?width=300&name=DSC05700.jpg)
%20-%20Seaforth%202024/Low%20Res/DIS-HAR5-ausmar-sunshine-coast-harmony-display-home-seaforth%20(73).jpg?width=300&name=DIS-HAR5-ausmar-sunshine-coast-harmony-display-home-seaforth%20(73).jpg)



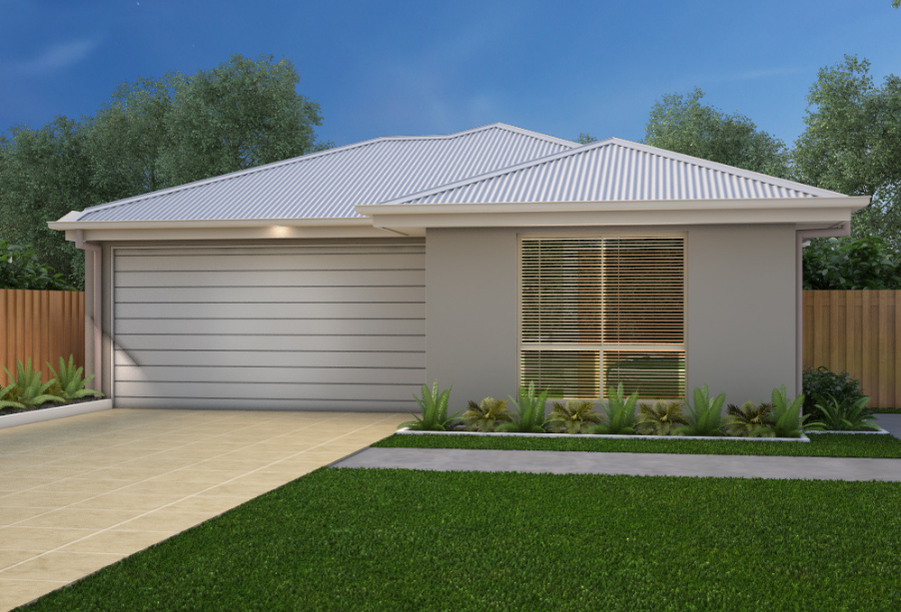
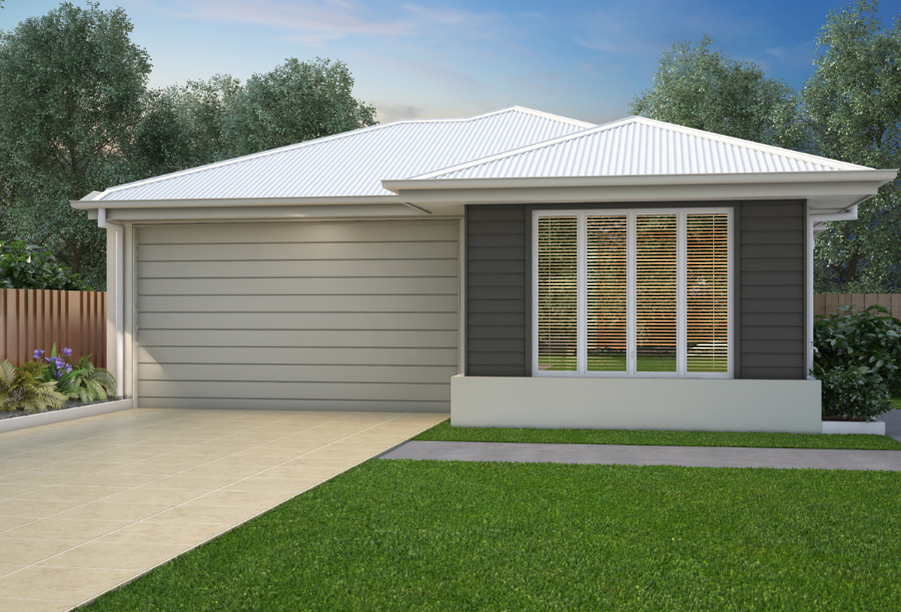
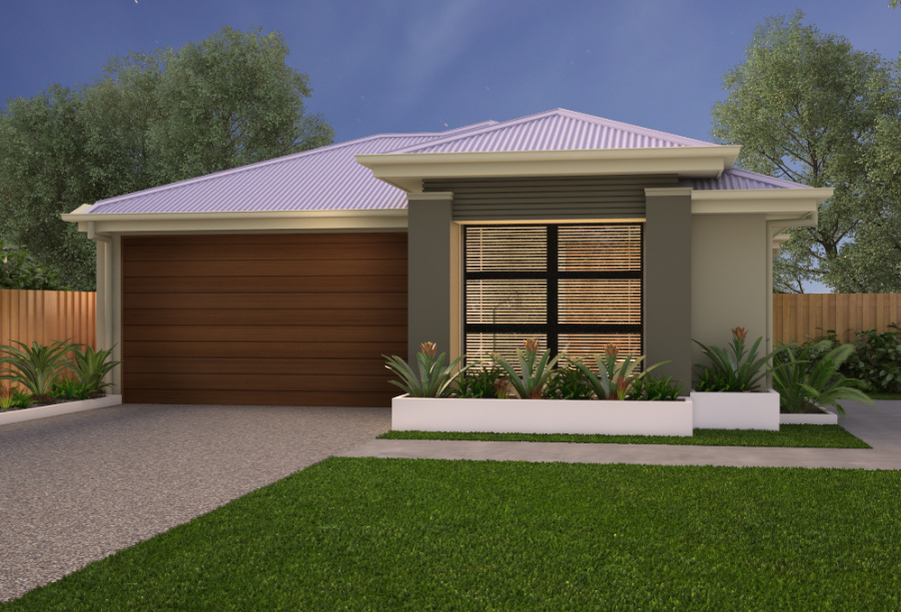
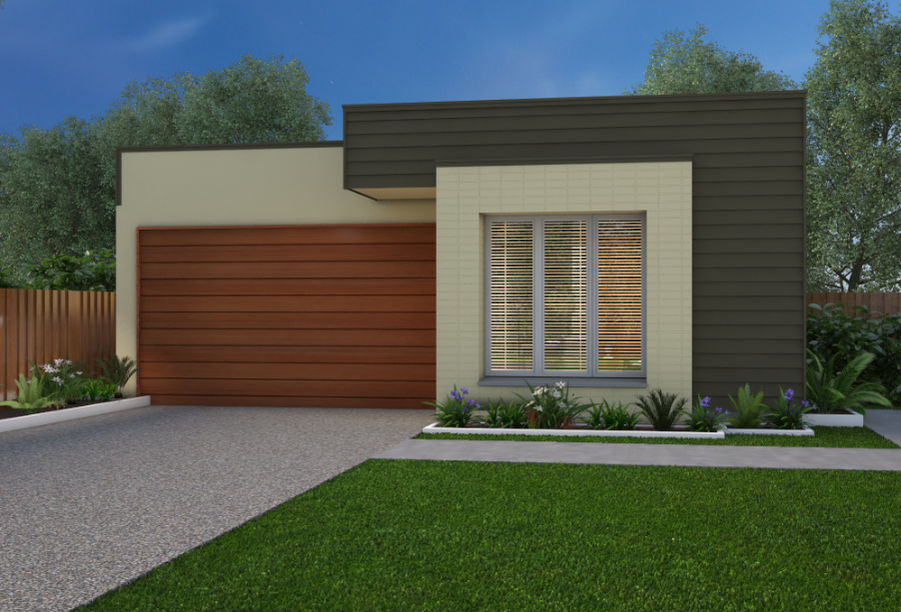
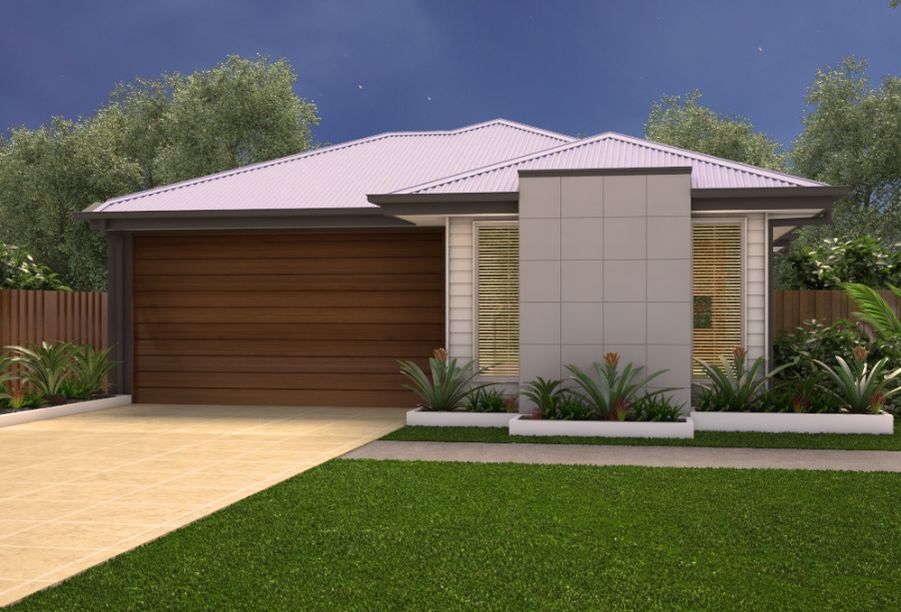
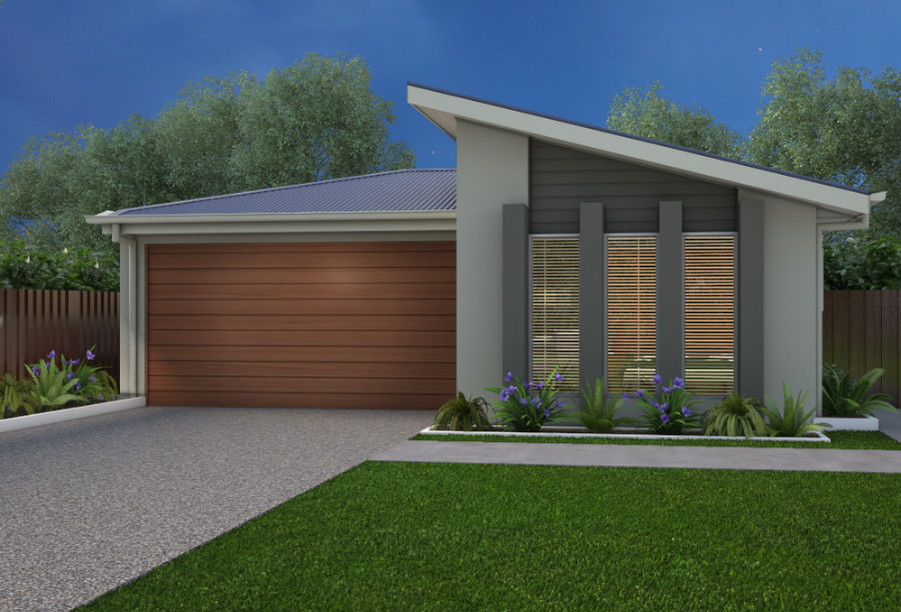
%20-%20Seaforth%20(Closed)/Super%20Low%20Res/Agnes-Place-Lot3_04.jpg)
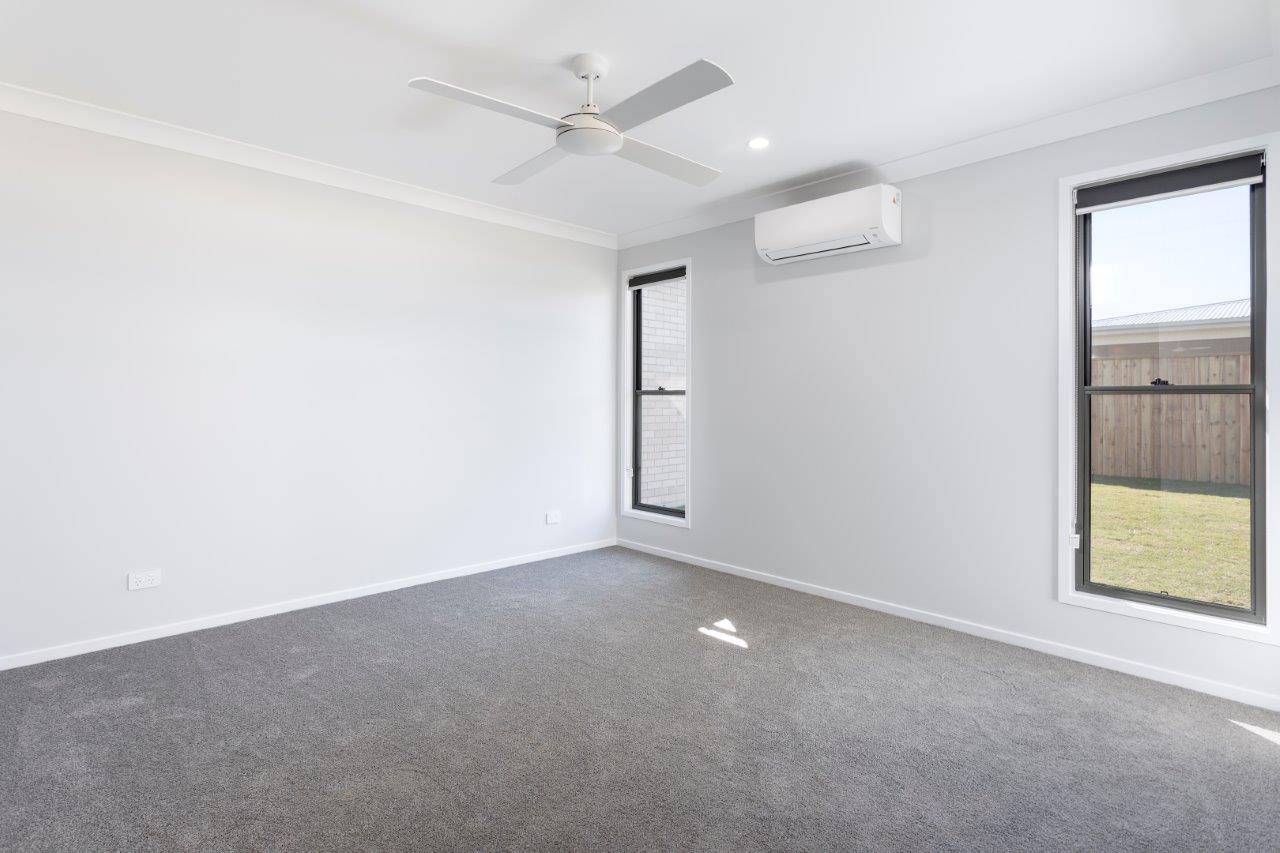
%20-%20Seaforth%20(Closed)/Super%20Low%20Res/Agnes-Place-Lot3_28.jpg)
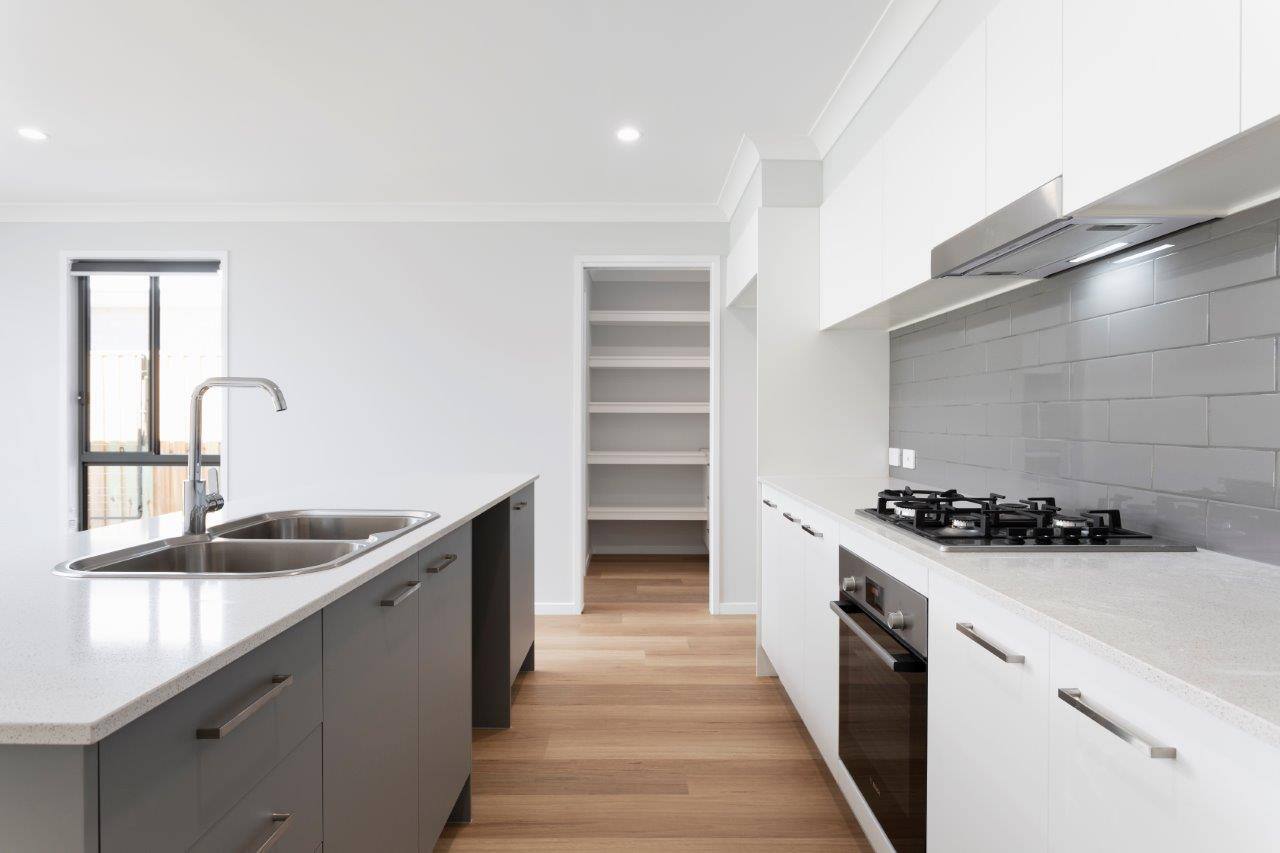
%20-%20Seaforth%20(Closed)/Super%20Low%20Res/Agnes-Place-Lot3_06.jpg)
