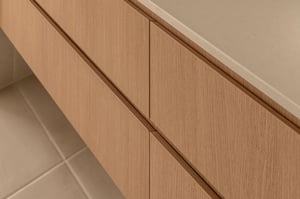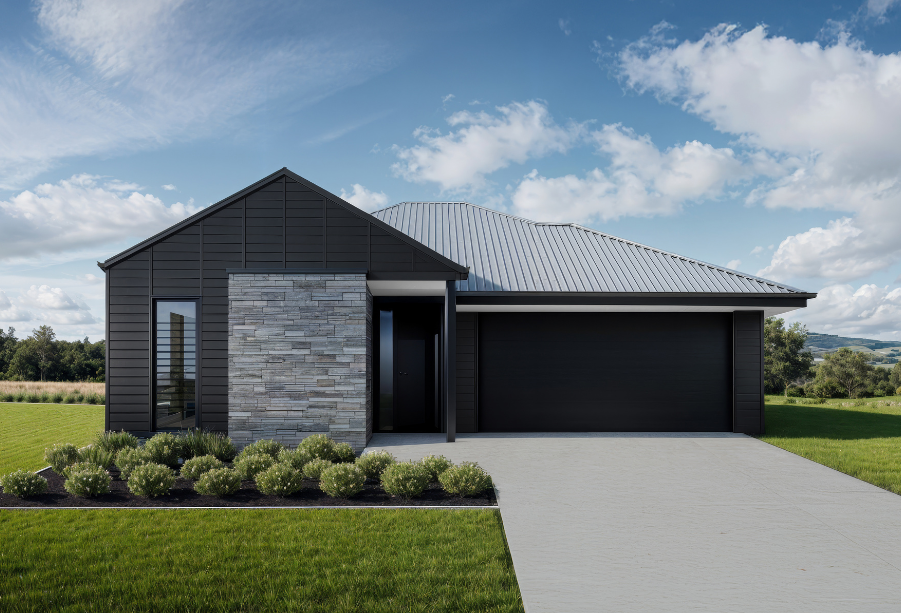Choosing a new home design is one of the most exciting steps in building, but it’s also where mistakes can have long-term consequences. A well-considered single storey house plan should suit your block, lifestyle, and future needs - not just look good on paper. Too often, homeowners focus on features they want right now, without thinking about how the layout will work in the years ahead.
To help you avoid common pitfalls, we’ve outlined five mistakes to watch out for when selecting single storey home designs. By keeping these in mind, you’ll be better placed to choose a floor plan that offers comfort, functionality, and lasting value.
Mistake 1: Ignoring your block size and shape
Your block isn’t just the foundation - it dictates what’s possible with your home design. A house plan that looks perfect online might not fit comfortably on your site, especially on narrow or irregular-shaped lots. Trying to force a design that doesn’t suit the land can lead to wasted space, costly adjustments, or compliance issues with council setbacks.
Solution: Begin with a clear understanding of your land’s size, slope, and orientation. Builders who specialise in single storey homes can help recommend floor plans suited to 10m-12.5m wide blocks, standard suburban lots (16m+), or larger acreage sites. This ensures you’re choosing a design that maximises usable space without compromise.

Mistake 2: Overlooking storage
It’s easy to be wowed by open-plan living areas and forget about something far less glamorous but just as important: storage. Without thoughtful storage, everyday clutter can quickly undermine the spacious feel of a single level house design.
Solution: Look for plans that integrate storage into the flow of the home. Features like walk-in pantries, linen cupboards, and built-in robes in every bedroom make a big difference. Many modern single storey floor plans can also include mudrooms or entry storage to help keep daily life organised.
Mistake 3: Poor orientation
A home’s orientation can affect everything from energy bills to how comfortable it feels year-round. Poorly oriented single storey house designs may miss out on natural light, cross-breezes, and outdoor usability.
Solution: Work with your builder to position living areas where they’ll benefit from natural sunlight during the day. In Queensland, placing outdoor areas on the northern or eastern side creates all-season usability. Good orientation not only improves liveability but can also boost the home’s energy efficiency and resale appeal.
Mistake 4: Not planning for the future
Right now, you might only need three bedrooms and a study - but what about in five or ten years? Lifestyle needs change, and if your home isn’t flexible, you may outgrow it too soon.
Solution: Choose single storey home designs that adapt with you. Think about adding a fourth bedroom for family growth, or multipurpose spaces that can transform from a playroom into a study or guest suite. Wider hallways and step-free access can also make your home more liveable as you age, creating a true forever home.
Mistake 5: Forgetting the outdoor connection
One of the biggest appeals of living in Queensland is the lifestyle. Yet many families select plans that don’t take full advantage of outdoor living. Without the right design, you risk a home that feels disconnected from your garden, alfresco, or pool.
Solution: Prioritise single storey house plans that integrate indoor–outdoor living. Sliding doors, covered patios, and open-plan layouts make entertaining easier while creating a natural flow between indoor and outdoor spaces. Not only does this improve everyday living, but it adds long-term value to your home.
Choosing a single storey home design is about more than picking a floor plan you like - it’s about creating a home that works for you now and in the future. By avoiding these five common mistakes, you’ll ensure your new home is functional, comfortable, and built to last.
Explore AUSMAR’s collection of single storey house plans and discover a design tailored to your block and lifestyle.





%20-%20Hyde%20October%202022/DSC05700.jpg?width=300&name=DSC05700.jpg)

%20-%20Seaforth%202024/Low%20Res/DIS-HAR5-ausmar-sunshine-coast-harmony-display-home-seaforth%20(73).jpg?width=300&name=DIS-HAR5-ausmar-sunshine-coast-harmony-display-home-seaforth%20(73).jpg)



