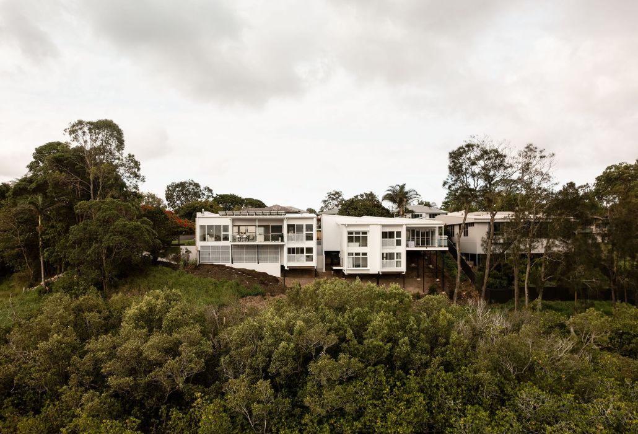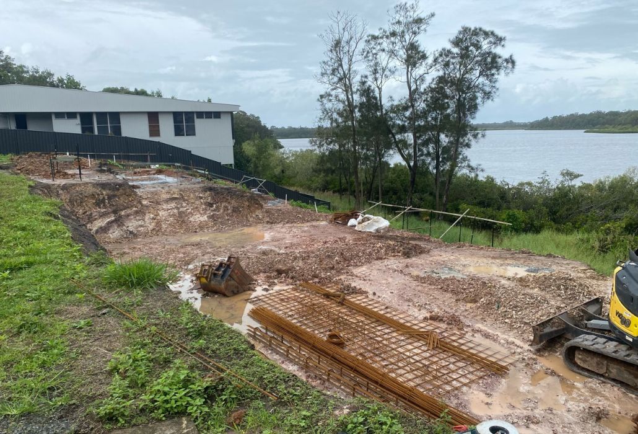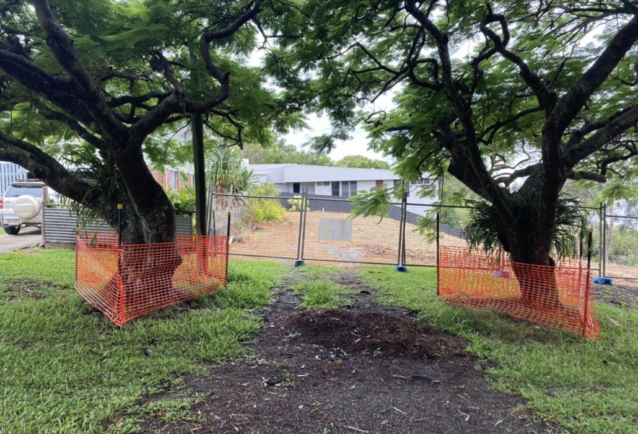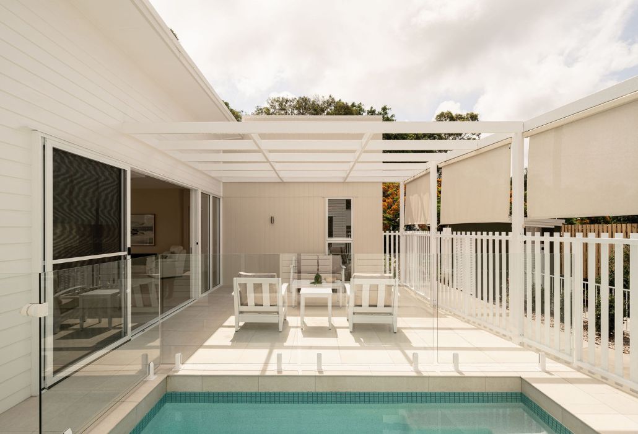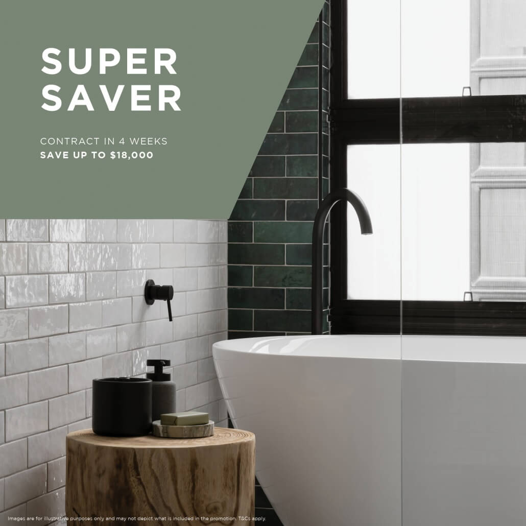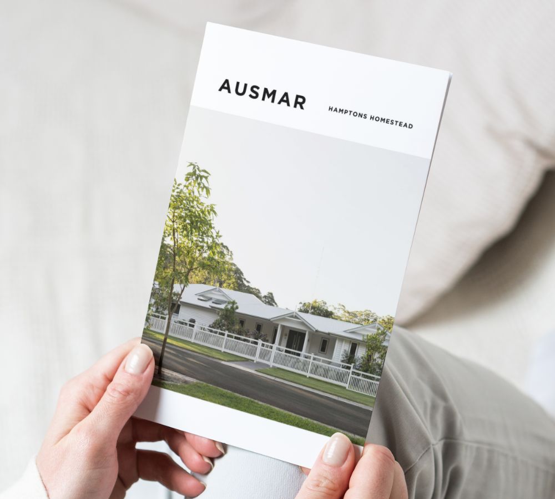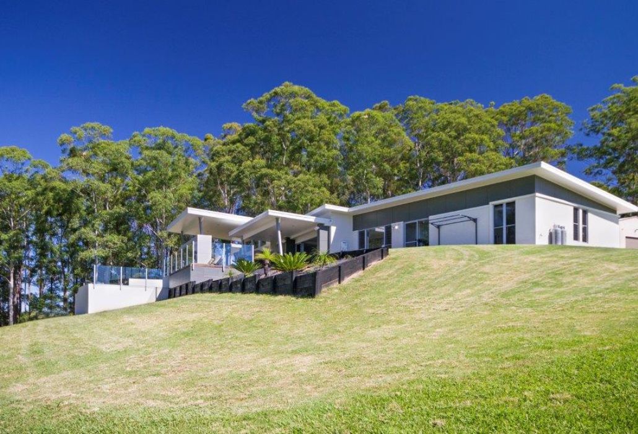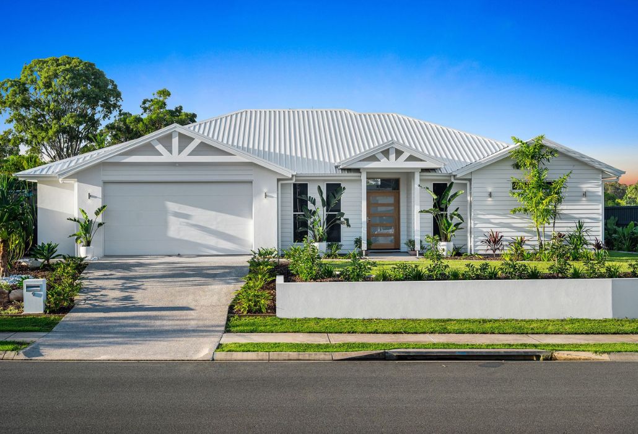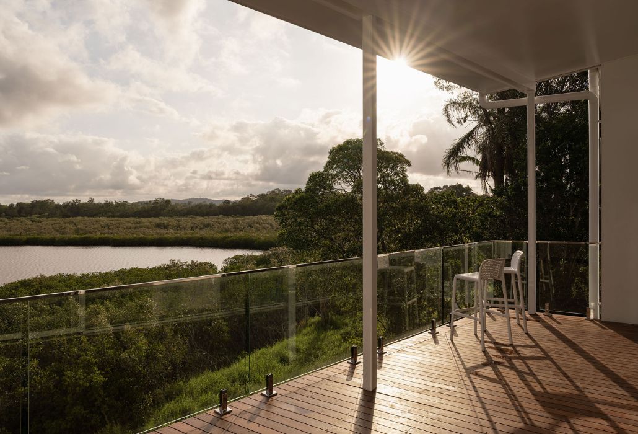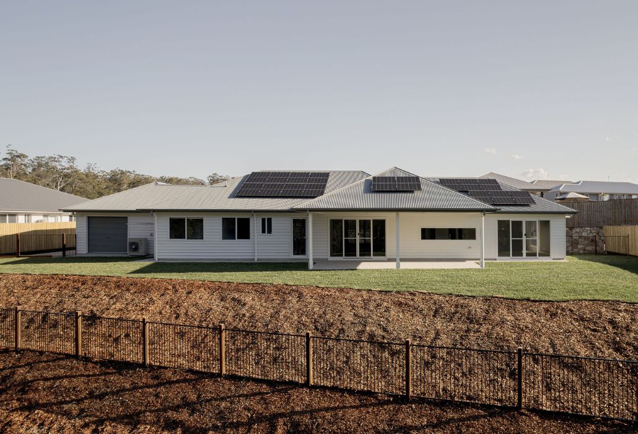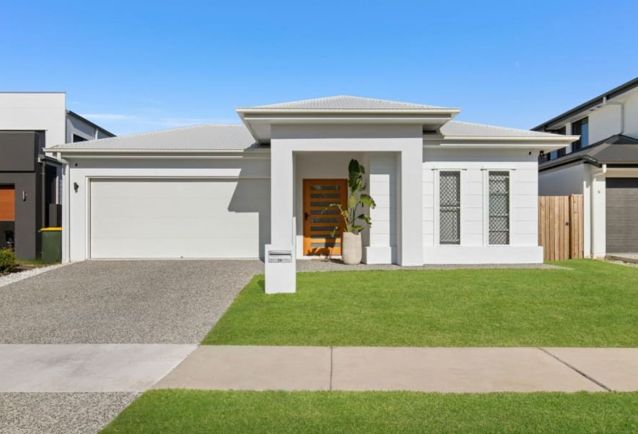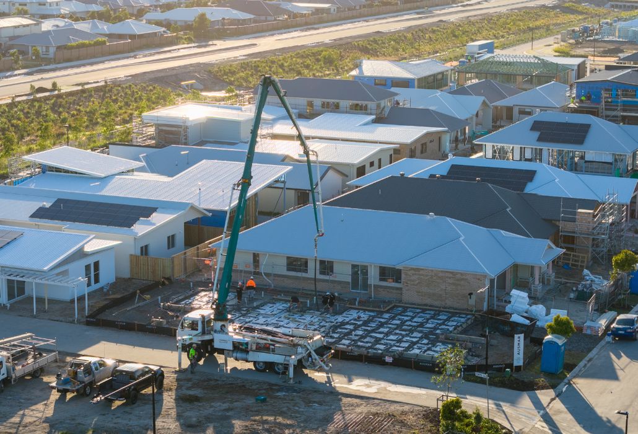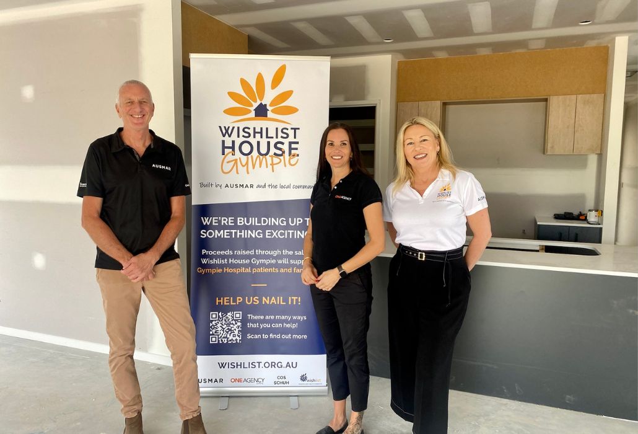 https://ausmarhomes.com.au/wp-content/uploads/2024/05/Blog-Wishlist-House-Gympie-Reaches-Halfway-Mark-Feature-Image-1030-x-700-1.jpg
700
1030
Kylie Jorgensen
https://ausmarhomes.com.au/wp-content/uploads/2022/11/Ausmar-Homes-New-Logo.svg
Kylie Jorgensen2024-05-14 14:48:252024-05-16 10:01:45Wishlist House Gympie Reaches Halfway Mark
https://ausmarhomes.com.au/wp-content/uploads/2024/05/Blog-Wishlist-House-Gympie-Reaches-Halfway-Mark-Feature-Image-1030-x-700-1.jpg
700
1030
Kylie Jorgensen
https://ausmarhomes.com.au/wp-content/uploads/2022/11/Ausmar-Homes-New-Logo.svg
Kylie Jorgensen2024-05-14 14:48:252024-05-16 10:01:45Wishlist House Gympie Reaches Halfway MarkCASE STUDY
Building on the Noosa River: A Tewantin Duplex Project
In this blog, we delve into the multitude of challenges presented when we built two custom homes on a sloping Noosa River block, and what we did to ensure a successful outcome.
5 min read | May 2, 2024 – 7.00am
View the whole case study here!
This project involved the construction of not one, but two custom homes on a single, challenging block. AUSMAR faced a multitude of obstacles throughout the process, from the unique layout of the land to unforeseen circumstances. Despite the complexities, AUSMAR persevered, delivering exceptional results for our clients.
Navigating the Terrain:
- Double the Density: Fitting two homes onto a single block demanded meticulous planning and space optimisation.
- Hilly Terrain: The steep slope of the land necessitated a strategic construction sequence, starting from the rear of the block.
- Unstable Ground: Poor soil conditions necessitated extensive foundation work, adding significant time and complexity to the project.
- Limited Access: A protected tree restricted access to the site, requiring creative solutions for material movement and construction logistics.
Overcoming Infrastructure Challenges:
- Dual Dwellings: Building two houses simultaneously necessitated careful scheduling and coordination to ensure efficient material flow and access.
- Navigating Utilities: Installing new sewer and stormwater connections on the challenging terrain presented additional hurdles.
- Protecting the Environment: Stringent regulations regarding the nearby waterway necessitated meticulous silt management during construction.
Elevating the Design:
- Double Storey Complexity: Both houses being double-storey structures added to the overall construction complexity, particularly regarding foundations.
- Poolside Paradise: The inclusion of two raised swimming pools required careful integration with the house construction and phased execution.
- Accessible Living: The front house featured a complex elevator installation, adding another layer of planning and execution.
Adapting to External Pressures:
- Scaffolding Summit: The project’s scale required extensive scaffolding, requiring careful planning to adhere to strict council height restrictions.
- Trade Turmoil: The unfortunate timing of the build coincided with a period of significant trade shortages during COVID, extending the project timeline.
- Approval Delays: Lengthy council approval processes, compounded by the complex nature of the project, further impacted the timeline.
- Collaborative Client: The client’s active involvement in the project, facilitated by their proximity to the site, ensured clear communication and efficient decision-making.
- Underestimated Earthworks: The initial estimations for earthworks proved to be inadequate, requiring additional time and resources.
- Weather Woes: Heavy rainfall significantly impacted the construction schedule due to the limitations imposed by the steep and unstable terrain.
Despite the numerous challenges faced, AUSMAR’s dedication and expertise ensured the successful completion of these two remarkable custom homes. This project stands as a testament to their ability to navigate complex situations and deliver exceptional results for their clients.
KEEP READING
FEATURED
Building My First Home – Cara
October 2023
Building Our First Home – Jamie & Erica
November 2019
Building Our First Home – Giverny & Sam
November 2019
