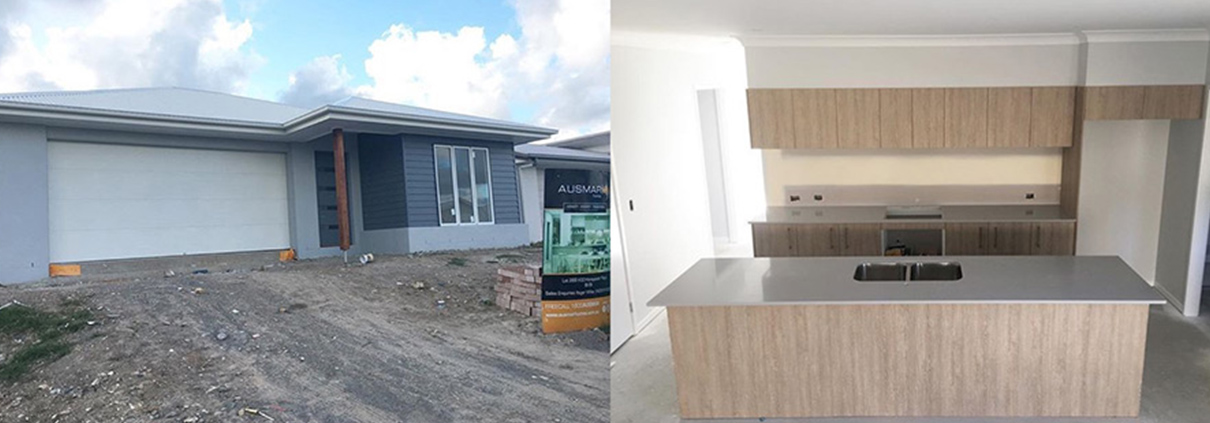PART 4: GIVERNY & SAMUEL’S JOURNEY
Painting is complete, the kitchen is in & tiling is about to start! It’s all systems go at Giv and Sam’s home now that we’re back from the Christmas break. Feedback from most clients up until now is always “wow! Everything is moving so quickly” and then our trades move inside and whilst there is still heaps happening – from the outside it looks like we’ve stopped works. This was another reason we introduced My Build Diary, to show clients the progress of the home as we understand the excitement you feel when you can see everything developing onsite.
This week we check in with Sam to ask a couple of questions about designing their first home;
Once the slab was poured and the frames were up – how did it feel to be able to walk through the house you helped design?
Walking around and through the frame for the first time was pretty surreal, and really the first time that it actually felt like a house. It was exciting to see the sizes of the rooms and piece it all together after only ever seeing it on paper.
We were both so happy with seeing the size of each space and room and knew that we had picked an awesome floor plan that will suit our lifestyle perfectly!
If you were to give any First Home Buyers a piece of advice when designing their first home, what would it be?
Not that we are experts, but if I were to offer any advice, I would say just make it practical. It doesn’t have to have all the bells and whistles, it just needs to be a comfortable and enjoyable space.
Don’t forget to head over to Honeyeater.Place and follow Giv & Sam’s build journey, they’re also happy to answer any questions about their journey so far!
Read Part 5 of their journey here





