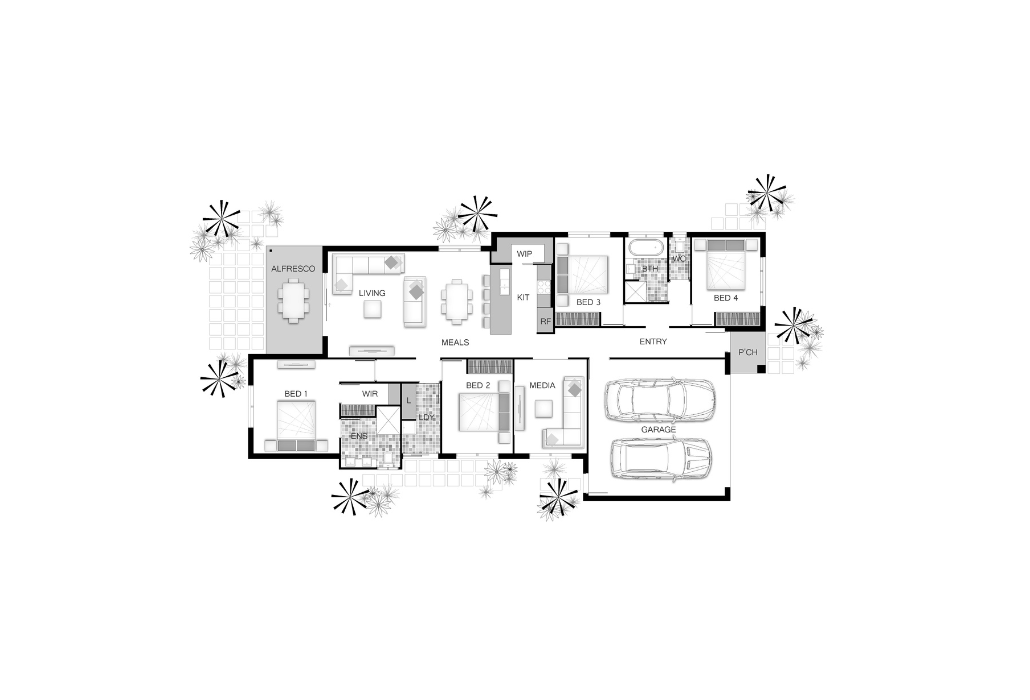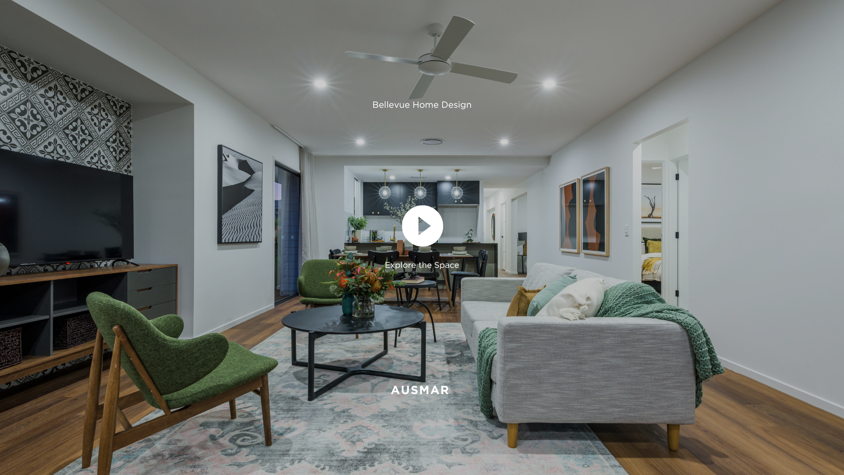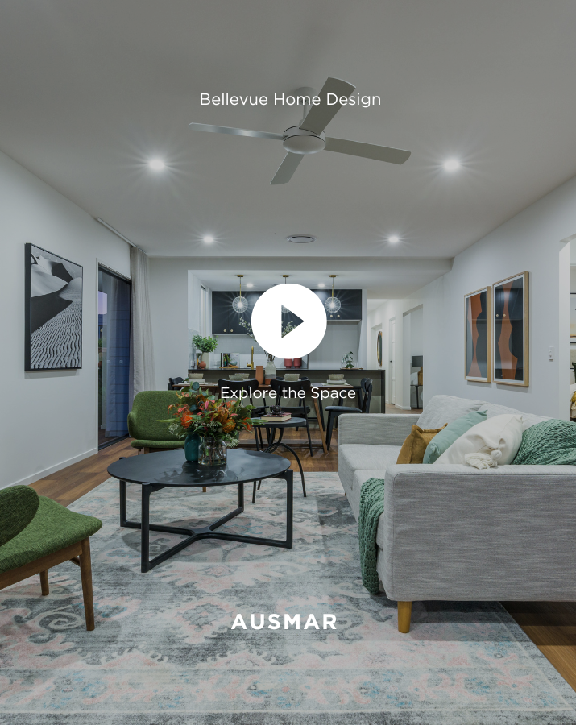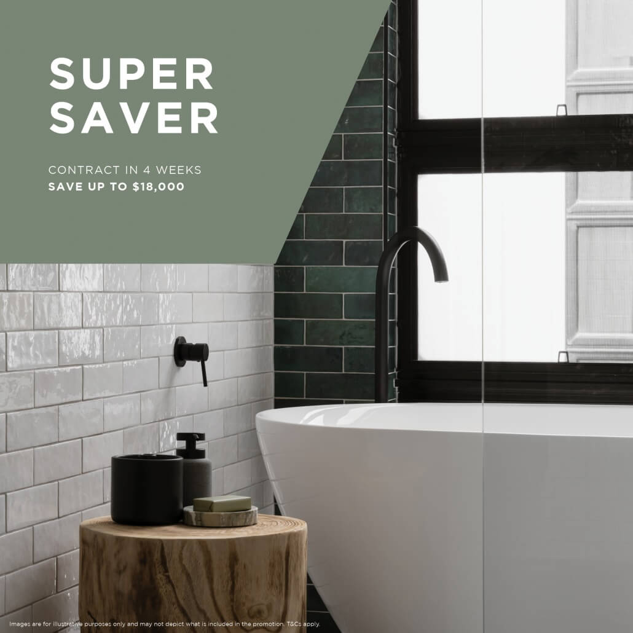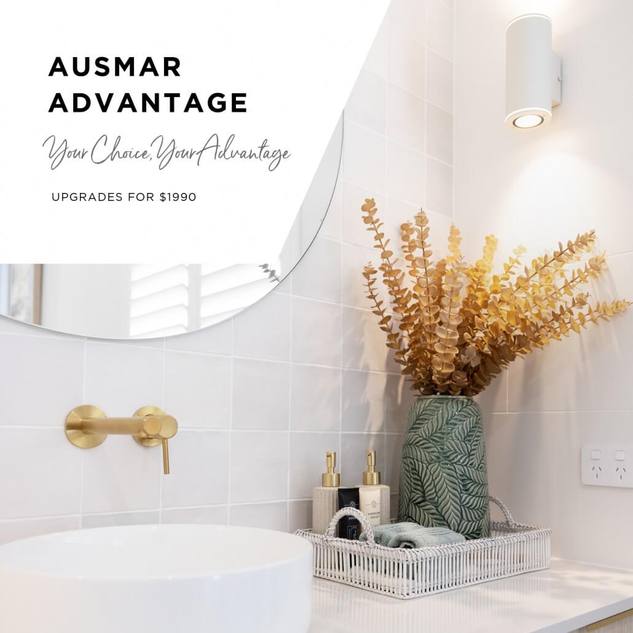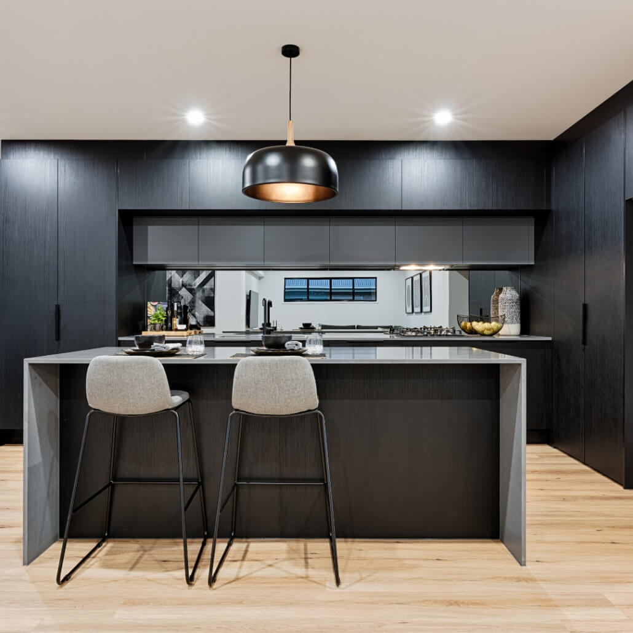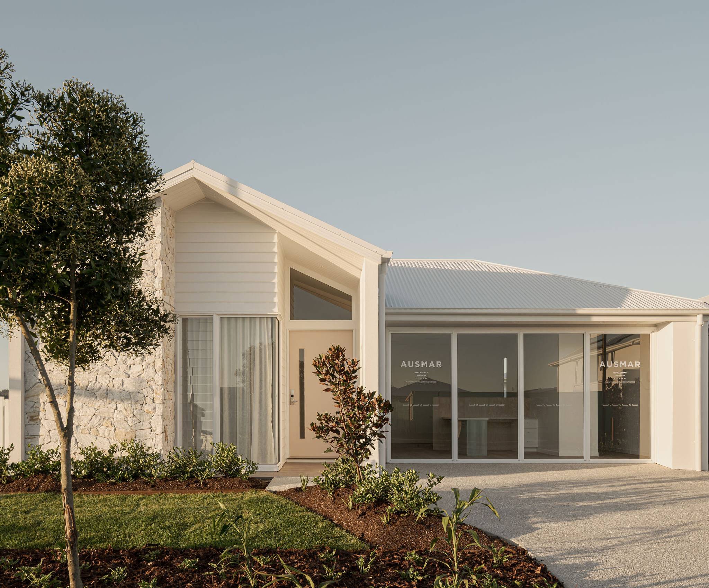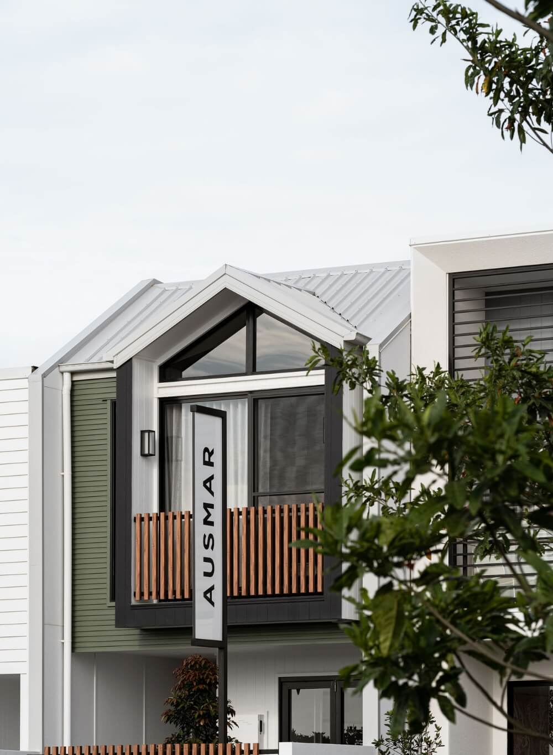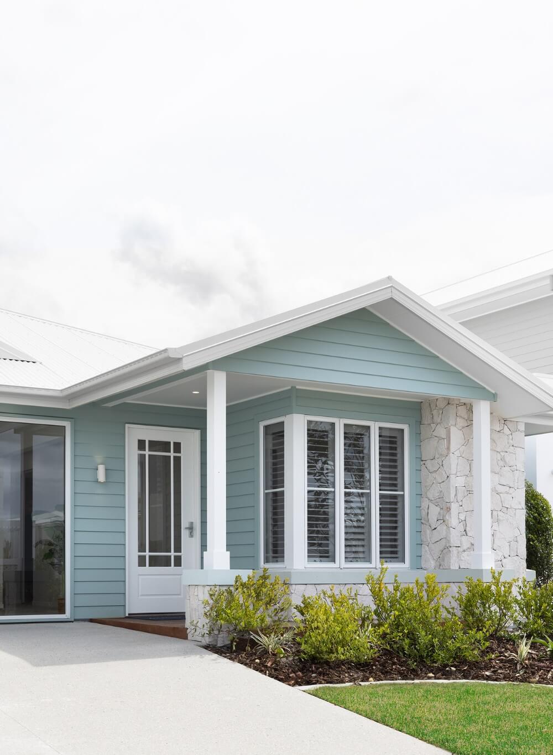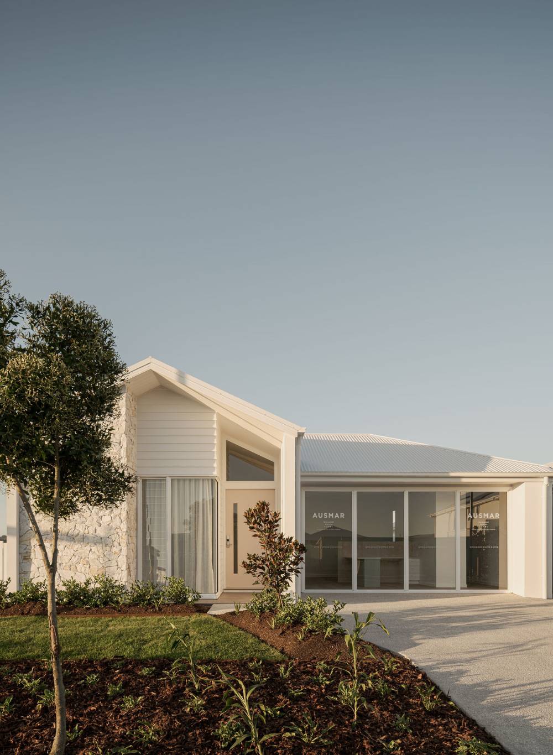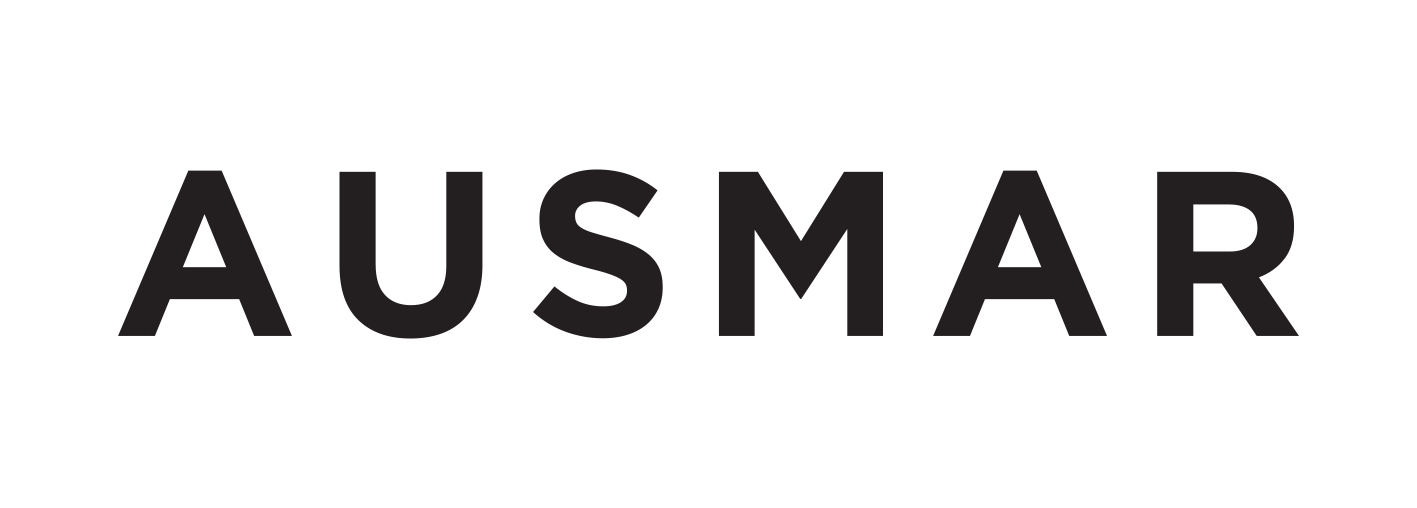SPRINGFIELD DISPLAY VILLAGE
E X – D I S P L A Y
The ever-popular Bellevue – it is a perfect choice for those wanting a home that makes best use of space on just a 12.5 metre block. It incorporates both functionality and lifestyle with features such as a separate media, isolated master bedroom and a walk in pantry. With a great sized master suite and three other good size bedrooms, this is flexible living that won’t break the budget.
THE LATEST WITH AUSMAR
SAVE UP TO
$18,000
Don’t sacrifice for quality or affordability. For a limited time, we’re offering 5% off the base price of first series homes. You can save up to $18,000 and we will go straight to contract within 4 weeks.
SAVE UP TO
$18,000
Don’t sacrifice for quality or affordability. For a limited time, we’re offering 5% off the base price of first series homes. You can save up to $18,000 and we will go straight to contract within 4 weeks.
NEW UPGRADES
FOR $1990
Build your dream home, without the luxury price tag. Your choice of upgrade from three amazing offers including our Ducted Package, Designer Package, or Essentials Package for only $1990.
NEW UPGRADES
FOR $1990
Build your dream home, without the luxury price tag. Your choice of upgrade from three amazing offers including our Ducted Package, Designer Package, or Essentials Package for only $1990.
STANDARD
INCLUSIONS
Experience the joy of living in your stunning new home, complete with elevated standard inclusions that go above and beyond. A testament to AUSMAR’s commitment to quality and value.
STANDARD
INCLUSIONS
Experience the joy of living in your stunning new home, complete with elevated standard inclusions that go above and beyond. A testament to AUSMAR’s commitment to quality and value.
NEW SUNSHINE COAST DISPLAY HOMES
AUSMAR is the number one destination for new home builders on the Sunshine Coast and surrounds. Step inside an AUSMAR home and immerse yourself in our exceptional designs at our conveniently located display home locations in South East Queensland.
Can’t visit us in person? Explore our stunning display homes through virtual tours on our website.
NEW SUNSHINE COAST DISPLAY HOMES
AUSMAR is the number one destination for new home builders on the Sunshine Coast and surrounds. Step inside an AUSMAR home and immerse yourself in our exceptional designs at our conveniently located display home locations in South East Queensland.
Can’t visit us in person? Explore our stunning display homes through virtual tours on our website.
