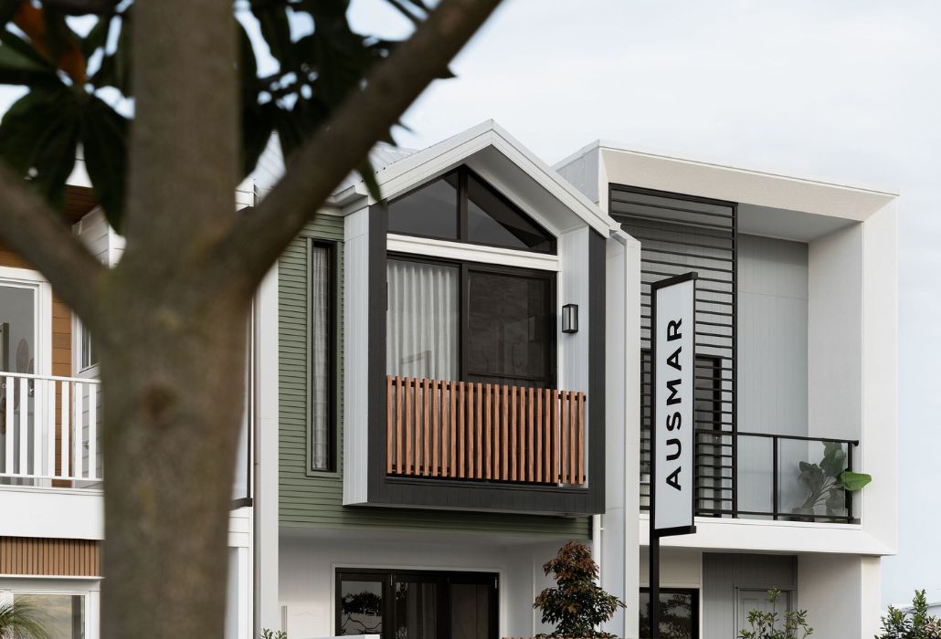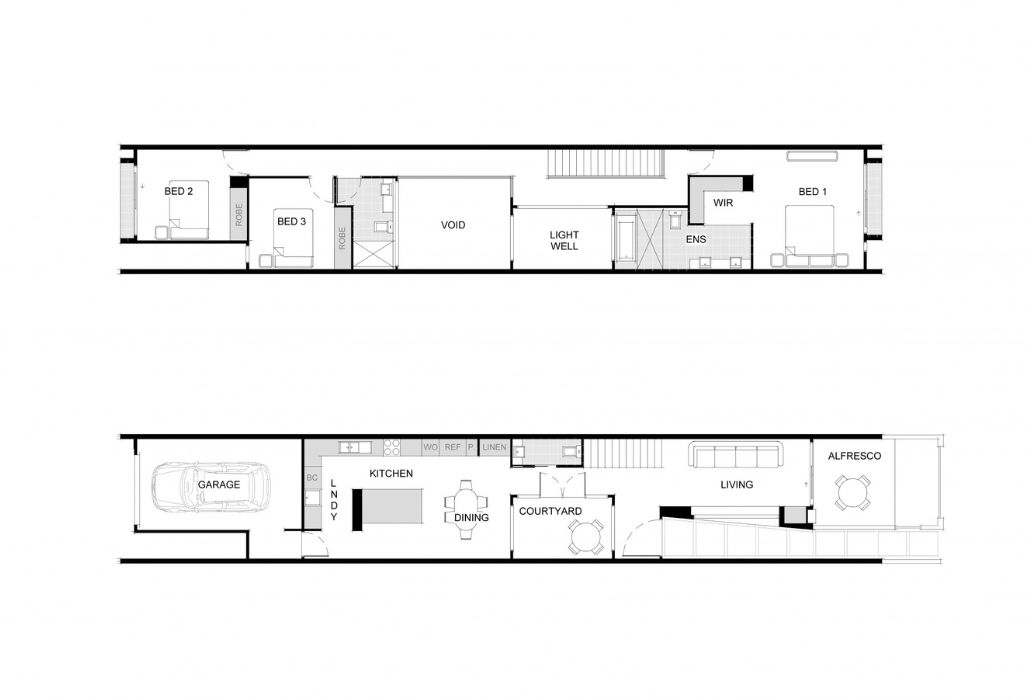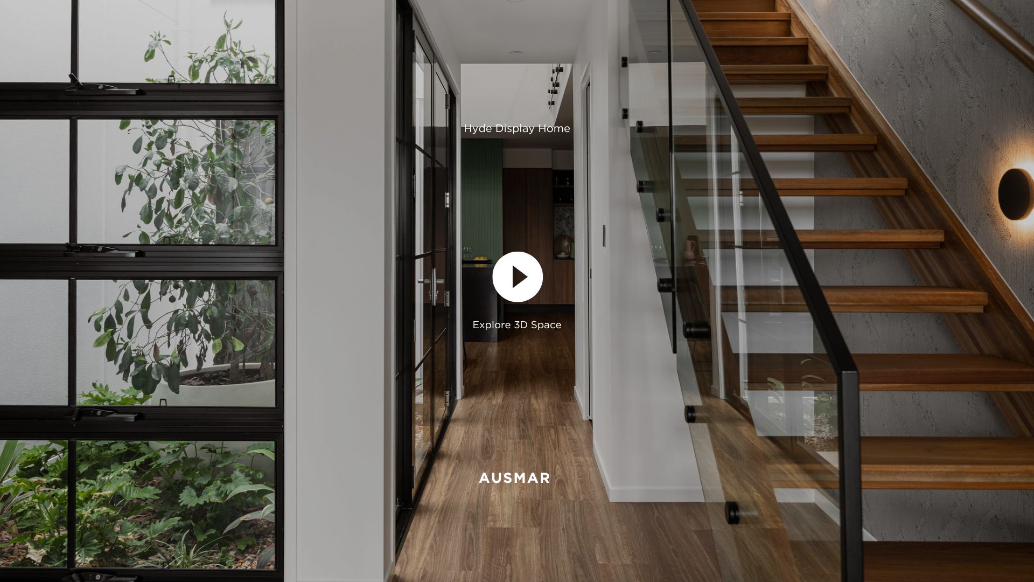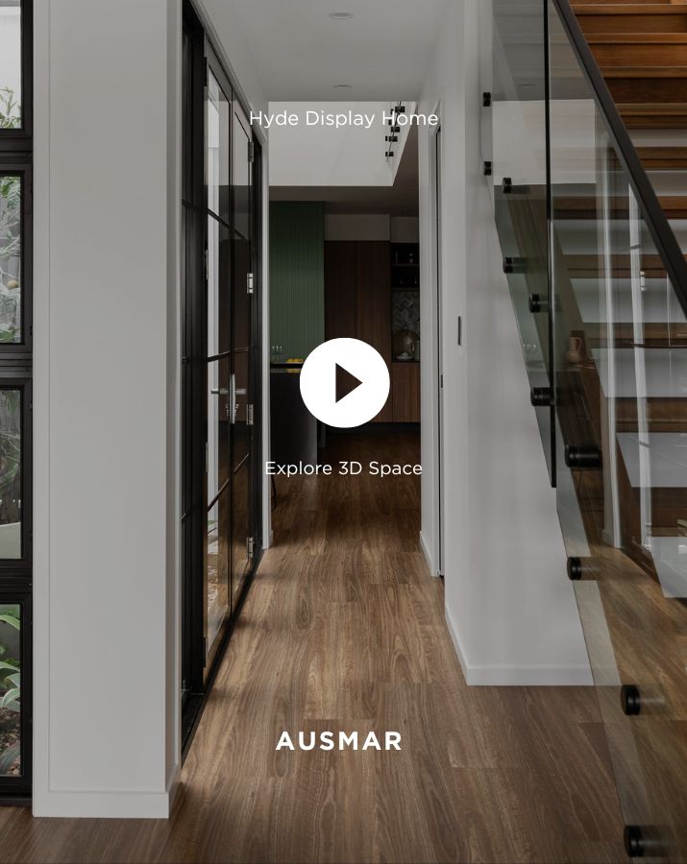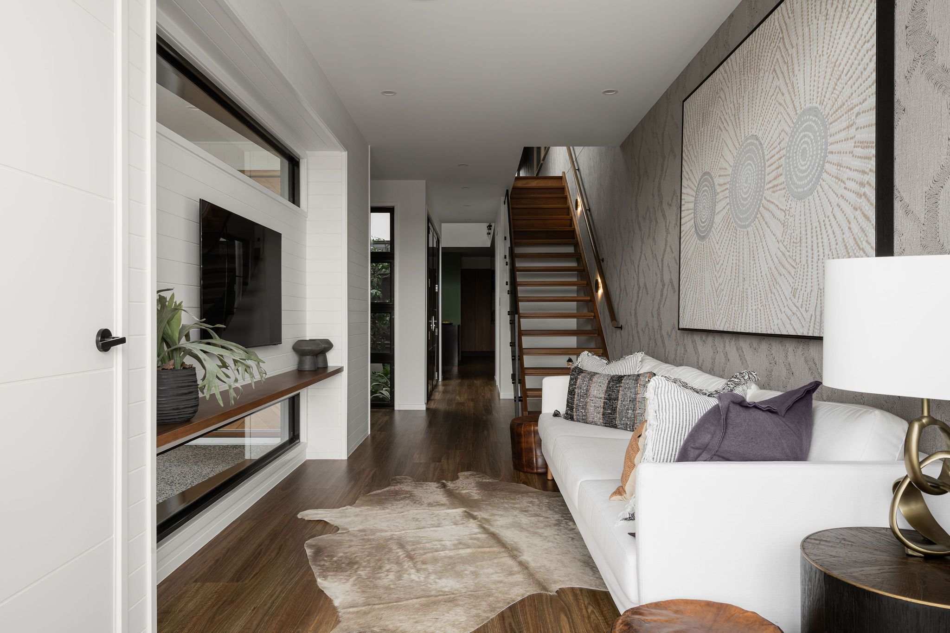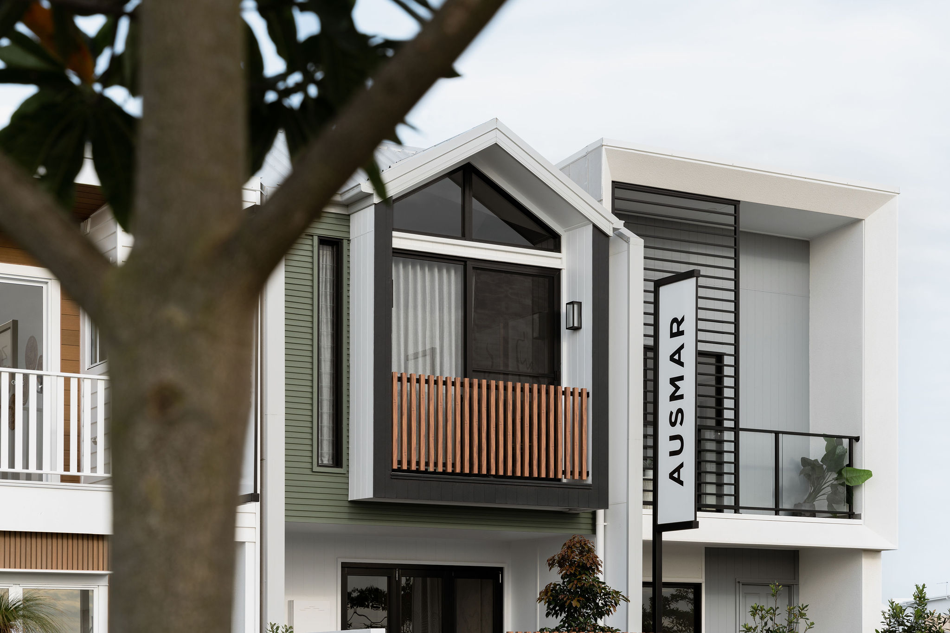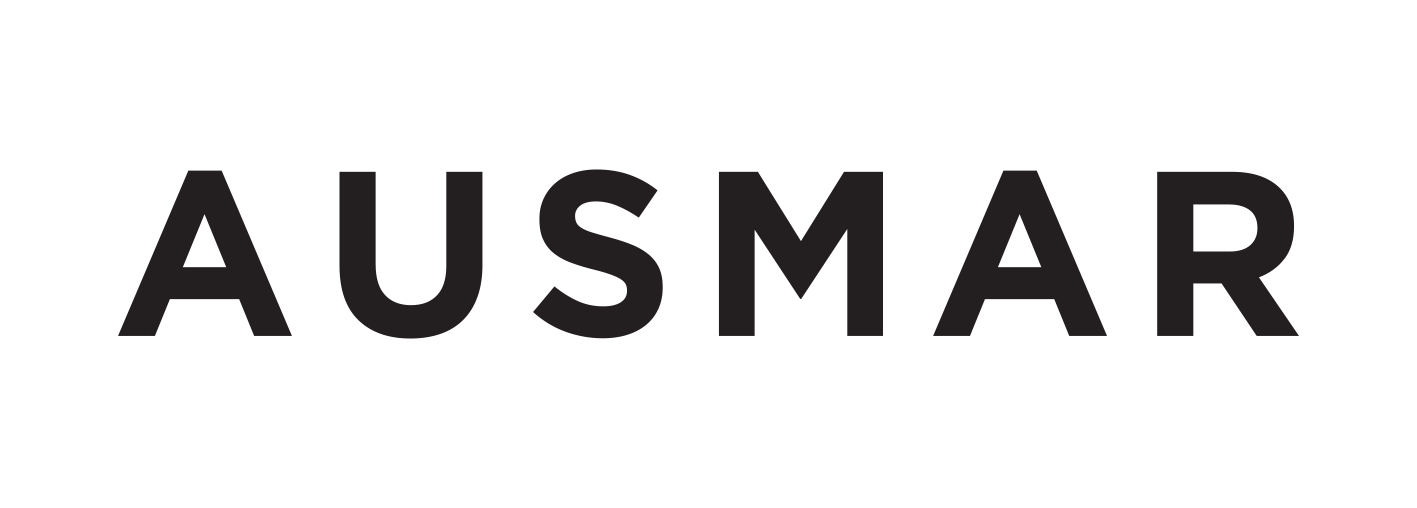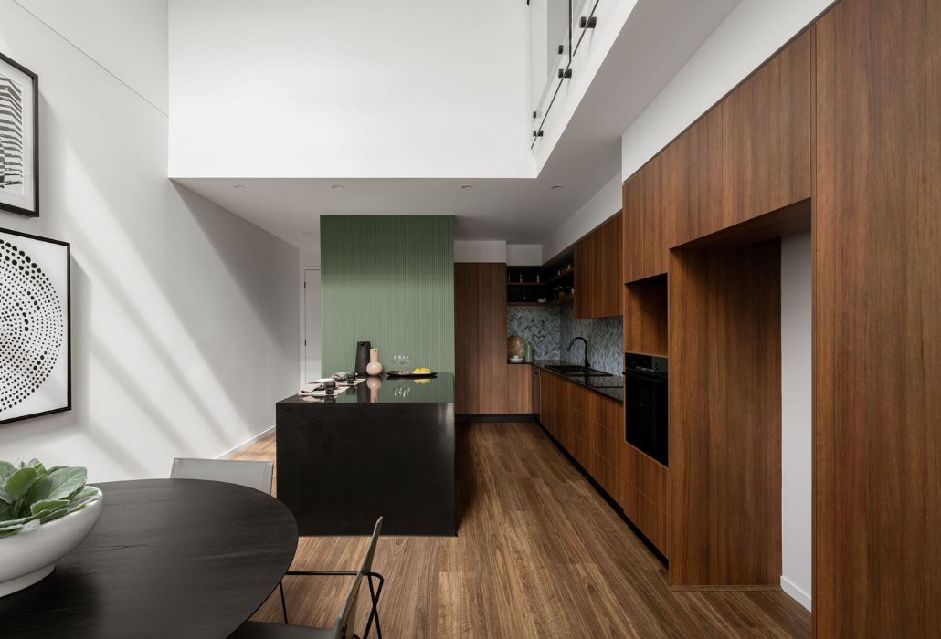 https://ausmarhomes.com.au/wp-content/uploads/2023/12/Blog-Terrace-Home-Design-Inspirations-for-Your-First-Home-Feature-Image-1030-x-700-1.jpg
700
1030
Kylie Jorgensen
https://ausmarhomes.com.au/wp-content/uploads/2022/11/Ausmar-Homes-New-Logo.svg
Kylie Jorgensen2023-12-21 09:58:152023-12-21 10:01:55Terrace Home Design Inspirations for Your First Home: Embracing Clever Design on Narrow Blocks
https://ausmarhomes.com.au/wp-content/uploads/2023/12/Blog-Terrace-Home-Design-Inspirations-for-Your-First-Home-Feature-Image-1030-x-700-1.jpg
700
1030
Kylie Jorgensen
https://ausmarhomes.com.au/wp-content/uploads/2022/11/Ausmar-Homes-New-Logo.svg
Kylie Jorgensen2023-12-21 09:58:152023-12-21 10:01:55Terrace Home Design Inspirations for Your First Home: Embracing Clever Design on Narrow BlocksOpen Sat – Wed | 10am to 4.30pm
84 Whiteley Avenue, Bells Creek QLD 4551
THE PERFECT BALANCE OF STYLE AND EFFICIENCY
The definition of small lot living, the Hyde has been designed for those who want to enjoy the finer things in life. A show stopping contemporary kitchen that finds the right balance between style and efficiency, with a conveniently located laundry for the busy professional. The Hyde also features an oversized master suite complete with a large walk in robe and stunning wet room which overlooks the courtyard.
| FLOOR AREAS | MEASUREMENTS |
|---|---|
| GROUND FLOOR 86.19 M2 | WIDTH (INCL 450 EAVES) 4.55 M2 |
| UPPER FLOOR 96.91 M2 | LENGTH (INCL 450 EAVES) 26.84 M2 |
| ALFRESCO 7.76 M2 | |
| BALCONY 3.12 M2 | |
| TOTAL 202.69 M2 | |
| – | – |
| MINIMUM LOT WIDTH | METRIC 4.36 M |
| – | – |
| LIVING AREAS | |
| LIVING | 5300 x 2380 |
| DINING | 3130 x 3620 |
| ALFRESCO | 2890 x 3050 |
| COURTYARD | 3490 x 2160 |
| VOID | 3980 x 3210 |
| GARAGE | 5800 x 3210 |
| BEDROOMS | |
| Bedroom 1 | 3860 x 3250 |
| Bedroom 2 | 3340 x 3230 |
| Bedroom 3 | 3000 x 3350 |

