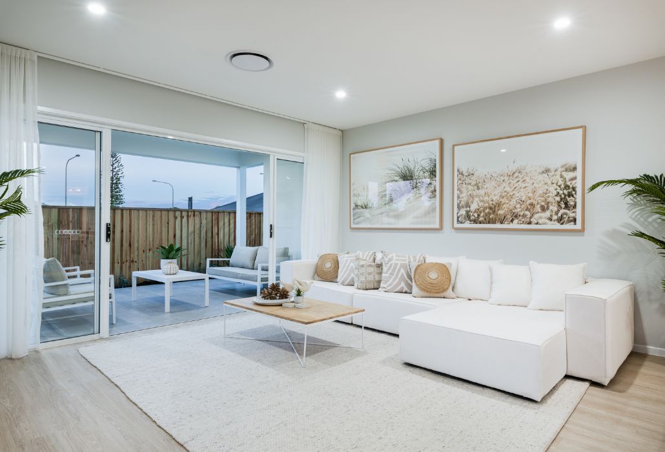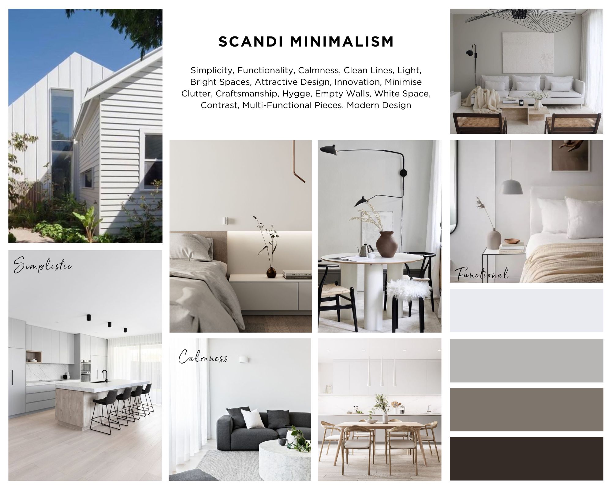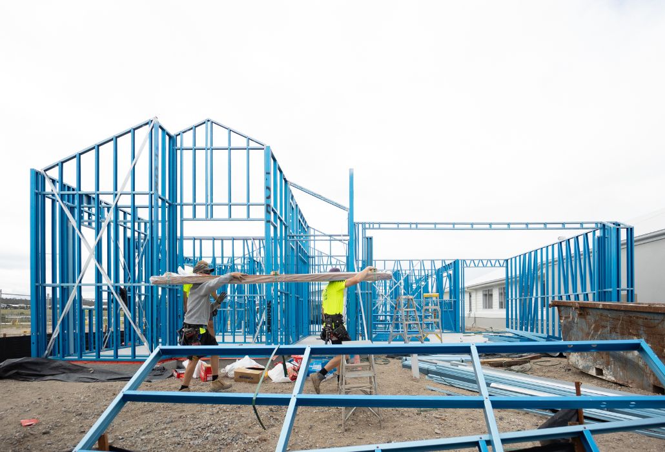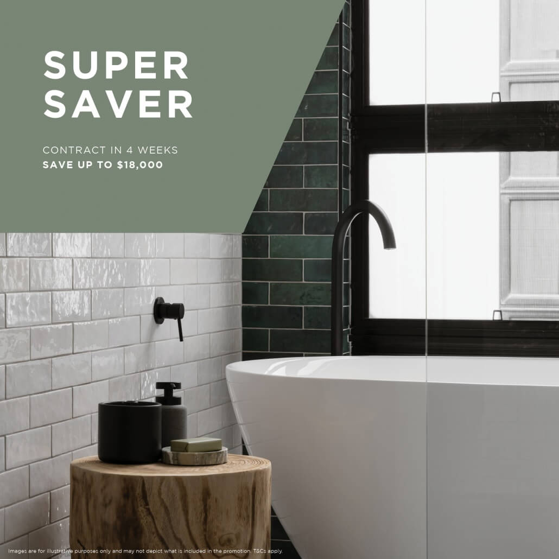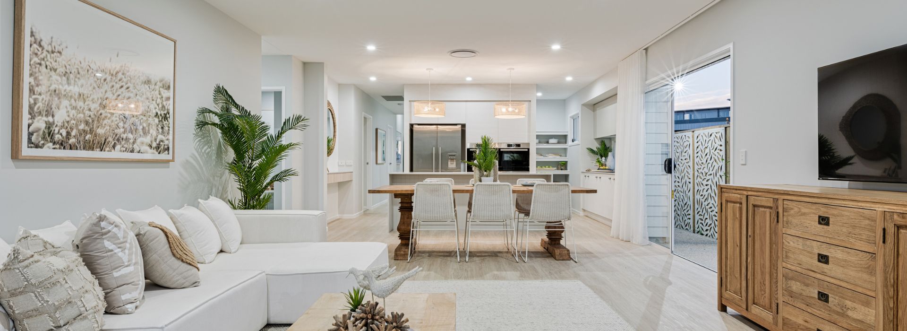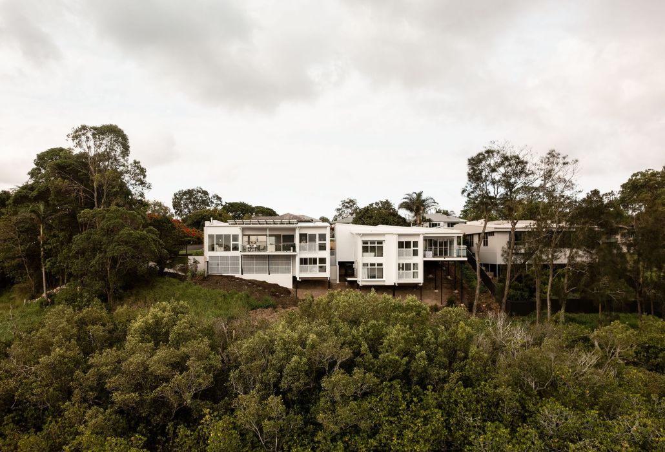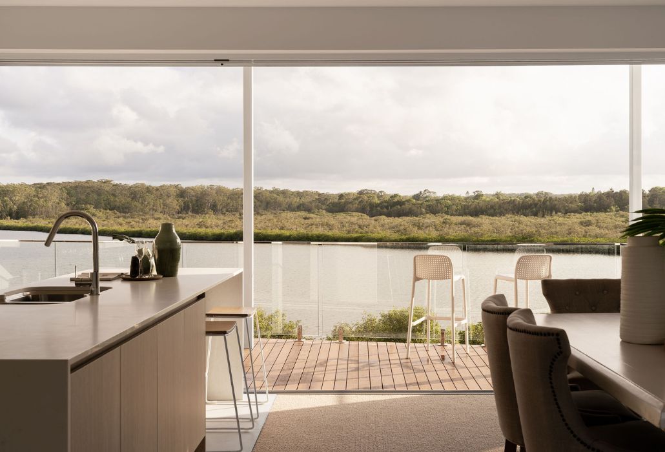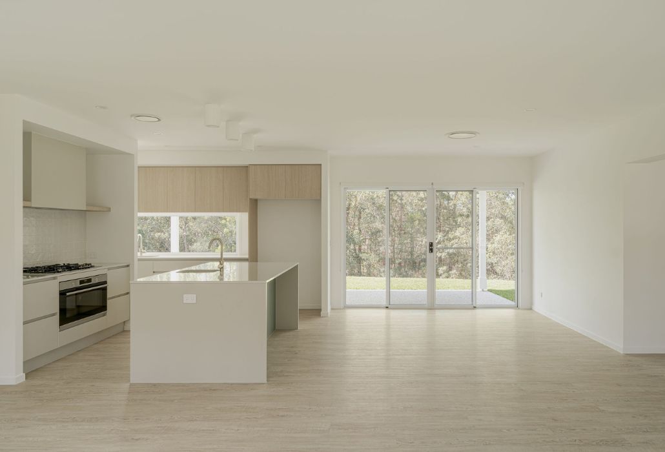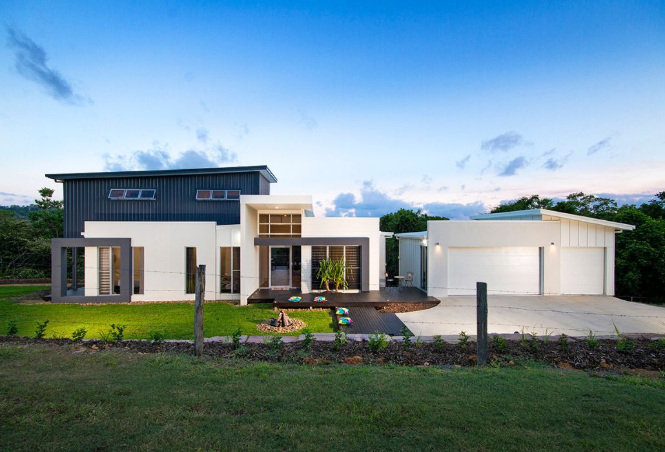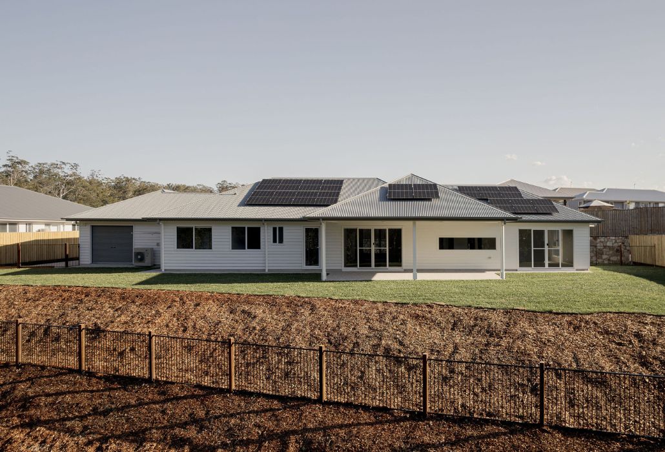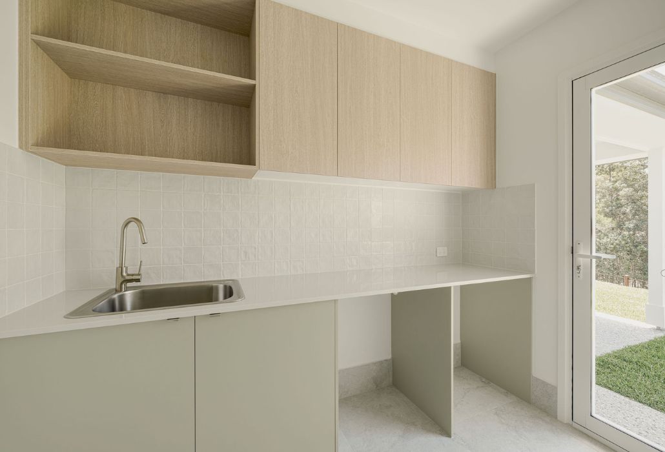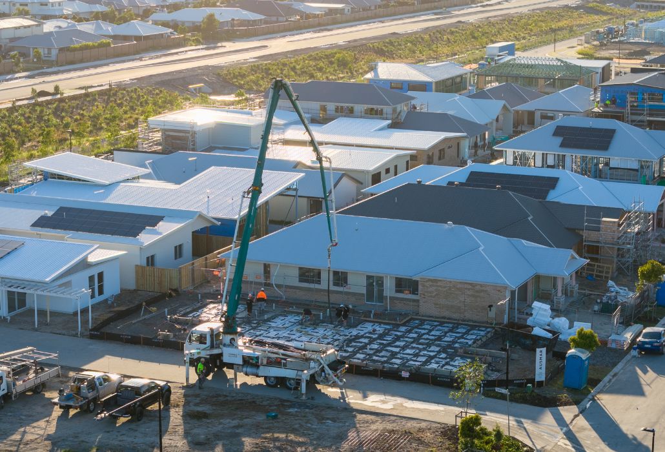 https://ausmarhomes.com.au/wp-content/uploads/2023/12/Blog-The-making-of-AUSMARs-Seaforth-display-home-Excellence-from-concept-to-completion-Feature-Image-100-x-700-2.jpg
700
1030
Kylie Jorgensen
https://ausmarhomes.com.au/wp-content/uploads/2022/11/Ausmar-Homes-New-Logo.svg
Kylie Jorgensen2024-05-06 07:00:582024-04-15 16:00:49How Soil Conditions Impact Your Home Building Price
https://ausmarhomes.com.au/wp-content/uploads/2023/12/Blog-The-making-of-AUSMARs-Seaforth-display-home-Excellence-from-concept-to-completion-Feature-Image-100-x-700-2.jpg
700
1030
Kylie Jorgensen
https://ausmarhomes.com.au/wp-content/uploads/2022/11/Ausmar-Homes-New-Logo.svg
Kylie Jorgensen2024-05-06 07:00:582024-04-15 16:00:49How Soil Conditions Impact Your Home Building PriceLATEST NEWS
A Guide to Choosing the Perfect Floor Plan With AUSMAR
In this blog, we’ve compiled a comprehensive guide with the top 10 tips for selecting the ideal floor plan.
5 min read | January 8, 2024 – 7.00am
Embarking on the journey to build your dream home in the picturesque Sunshine Coast, Brisbane, or Gympie requires careful consideration, with the floor plan being a pivotal element in shaping the design and functionality of your home. AUSMAR recognises the diverse preferences and needs of each buyer, and to aid you in making an informed decision, we’ve compiled a comprehensive guide with the top 10 tips for selecting the ideal floor plan.
1. Understand your lifestyle
Consider your daily routines and family dynamics. Whether you lean towards lively entertaining or prefer quiet family nights, understanding your lifestyle is crucial. If you work from home, a dedicated office space might be essential. Your floor plan should complement your unique activities and habits.
2. Room sizes and layouts
AUSMAR offers an array of floor plans, each tailored to different room sizes and layouts. Prioritising functionality without compromising on style, our designs encompass everything from spacious living areas to cosy bedrooms. The Seaforth, especially, emerges as a versatile option, catering to various buyer types and block sizes.
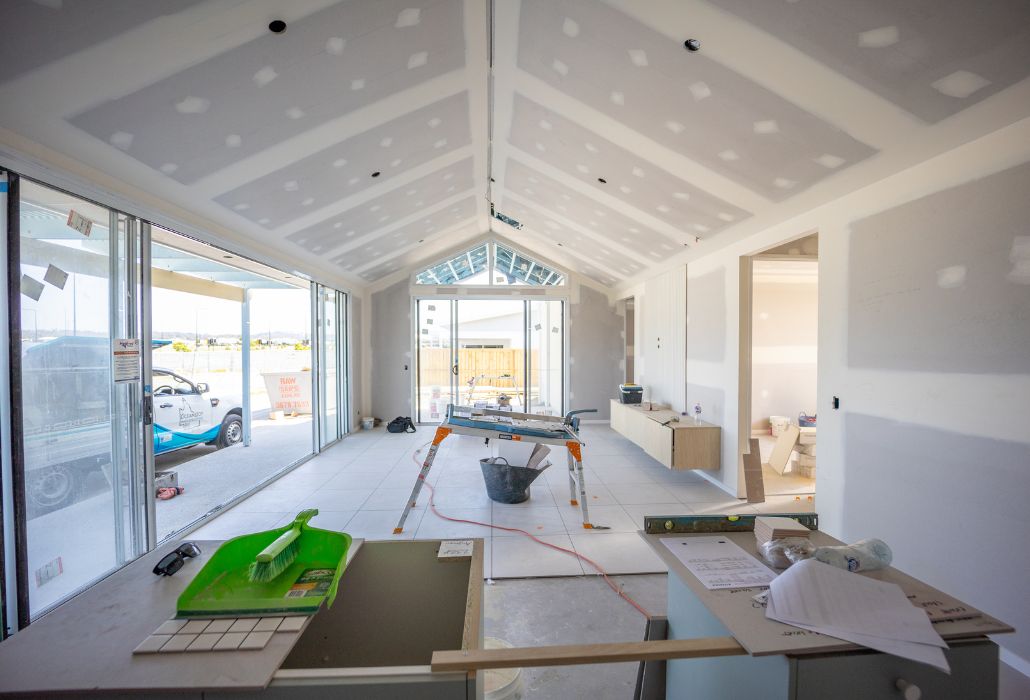
An insider look to our upcoming Seaforth display home
3. Customisation possibilities
Flexibility is paramount when it comes to designing your home. AUSMAR’s designs empower you to personalise your space, ensuring your home is a genuine reflection of your taste and needs. Be it adjusting room sizes or adding unique features, our team is committed to bringing your vision to life (within reason).
4. Consider block sizes
Given the significant variation in block sizes, particularly in the Sunshine Coast region, our expert team is confident in navigating the local landscape. We will assist you in selecting a floor plan that maximises the potential of your specific block size while adhering to local council regulations.
5. Side-by-side comparison
Simplifying your decision-making process, we can provide a side-by-side comparison of key features in our various floor plans. This allows you to discern differences in room sizes, layouts, and customisation possibilities, empowering you to make an informed choice.
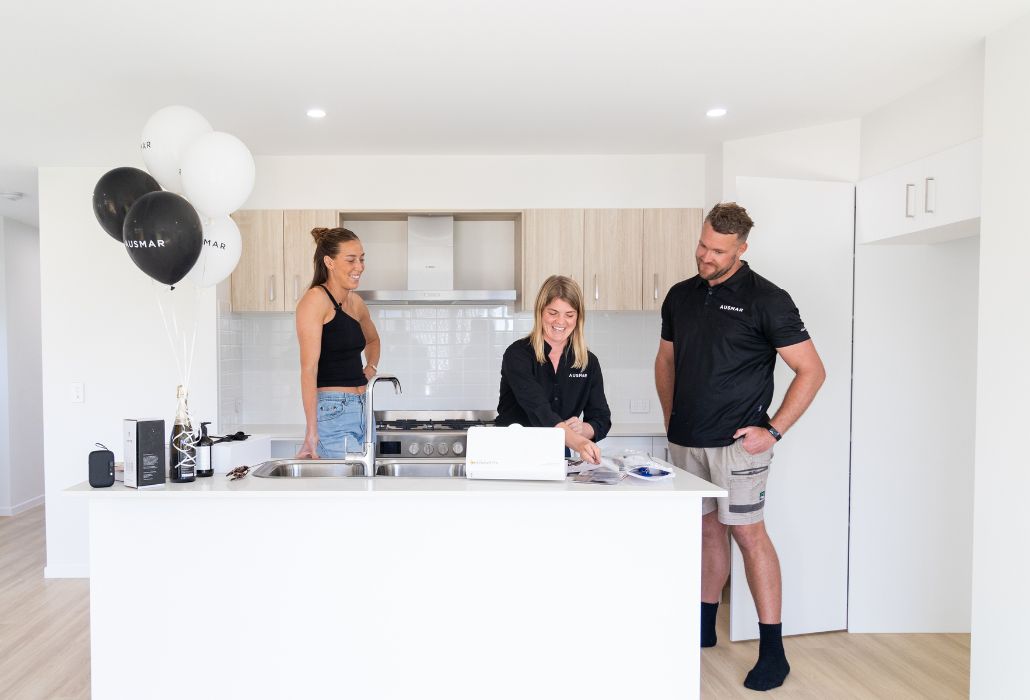
Happy AUSMAR client – Cara Koenen
6. Testimonials from happy homeowners
Rather than solely relying on our assurances, hear from homeowners who have chosen AUSMAR as their builder for 2023. Mark commends the excellent finish and seamless communication maintained by our site manager, Daniel, even during delays. Stephen praises the professionalism, consideration, and care exhibited by the entire AUSMAR team.
“We decided to build with AUSMAR a year ago and have received our house keys today. We are very pleased with our house, and the finish is excellent. Our site manager Daniel has been fantastic, maintaining communication throughout the build, ensuring the build continued despite delays. We can’t thank him enough.” Mark [2023]
“Very happy with the overall experience. Special call out to Josh, the Construction Supervisor, and Janine, the Construction Customer Liaison Officer, for their promptness and professionalism. I would highly recommend AUSMAR and thank the whole team for the seamless build experience.” Stephen [2023]
7. Your home, your style
Recognising the significance of your unique style, AUSMAR emphasises that your home should not only meet practical needs but also reflect your personality. Explore our floor plans and inspiration that align with your aesthetic preferences, enabling you to create a space that brings joy and warmth to your everyday life.
8. Practicality over trends
While design trends may come and go, practicality endures. Opt for a floor plan that prioritises practicality and functionality over fleeting trends. A home designed for your specific needs ensures a comfortable and enjoyable living space for years to come.
9. Budgetary considerations
Understanding your budget is paramount in the home-building process. While dreaming of your ideal home is exciting, it’s essential to ensure that your chosen floor plan aligns with your financial capacity. AUSMAR offers a range of floor plans to suit various budgets, allowing you to find a plan that not only meets your needs but also fits comfortably within your financial goals. Factor in not just the initial construction costs, but also long-term considerations such as maintenance and utility expenses.
10. Timeline and project management
Consider the timeline for your home construction. Different floor plans may have varying construction timelines based on complexity and customisation. AUSMAR is committed to transparent project management, ensuring you are aware of the expected timeline from the start. Discuss start dates and any time-sensitive considerations with our team to choose a floor plan that also aligns with your timeline expectations.
Selecting the right floor plan is a thoughtful process, involving considerations of lifestyle, spatial requirements, customisation options, block size, and practicality. Testimonials from other homeowners offer valuable insights, and choosing a plan that aligns with your unique style ensures your home becomes a true reflection of you. Incorporating budgetary considerations and a clear understanding of the construction timeline into your decision-making process will contribute to a well-rounded and informed choice when selecting the perfect floor plan for your dream home with AUSMAR.
KEEP READING
FEATURED
Building My First Home – Cara
October 2023
Building Our First Home – Jamie & Erica
November 2019
Building Our First Home – Giverny & Sam
November 2019
