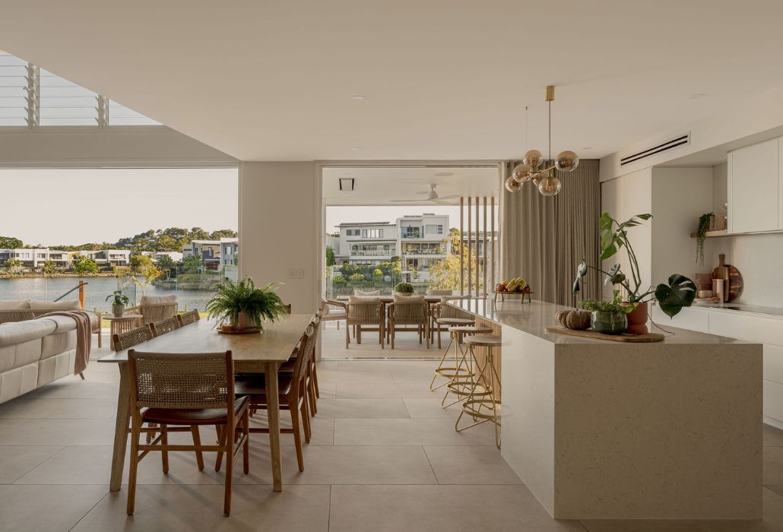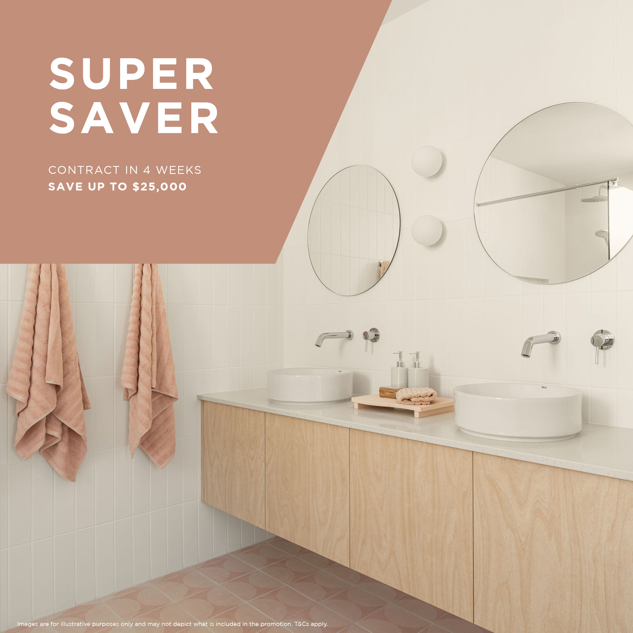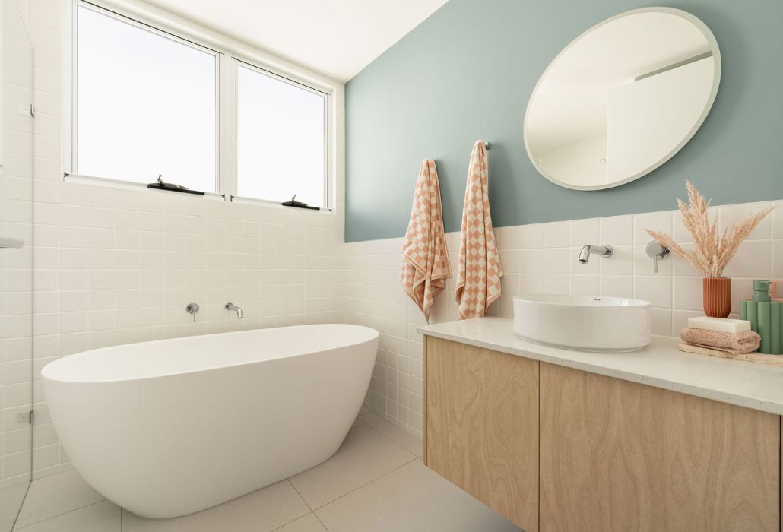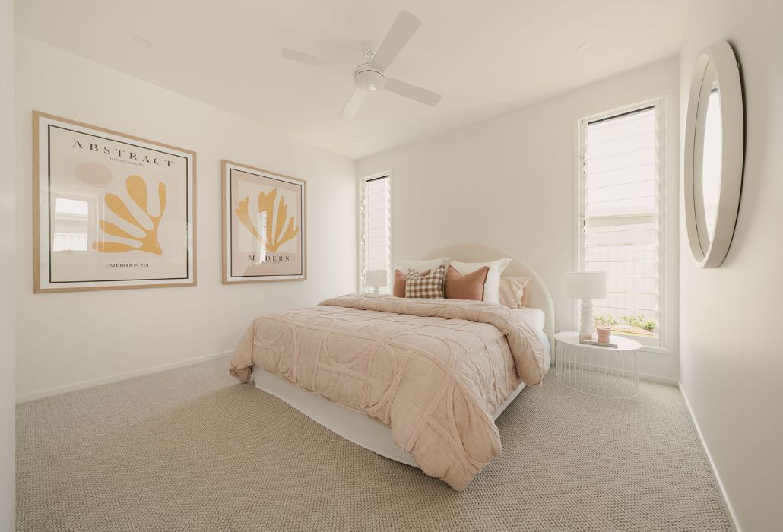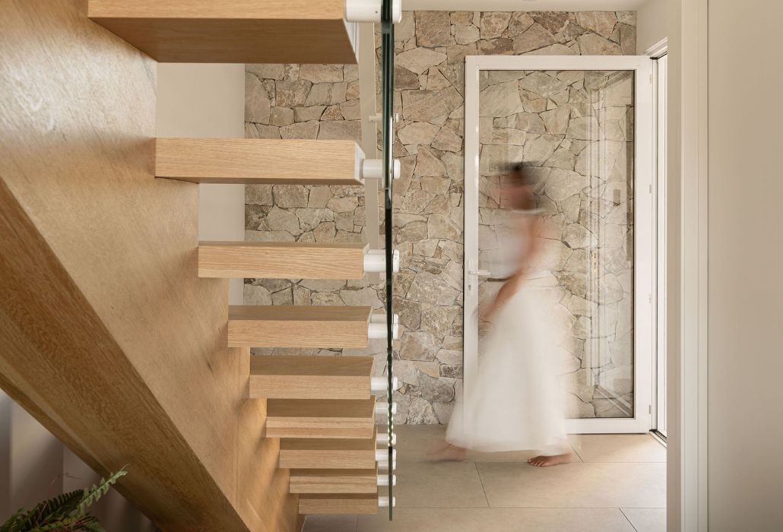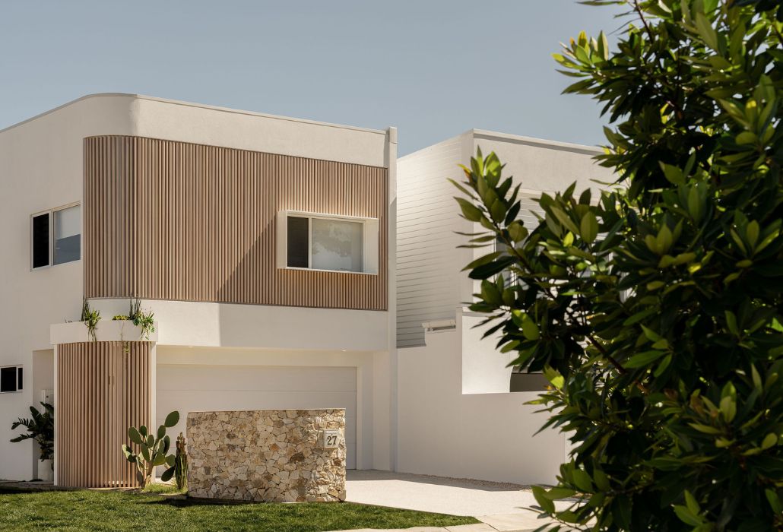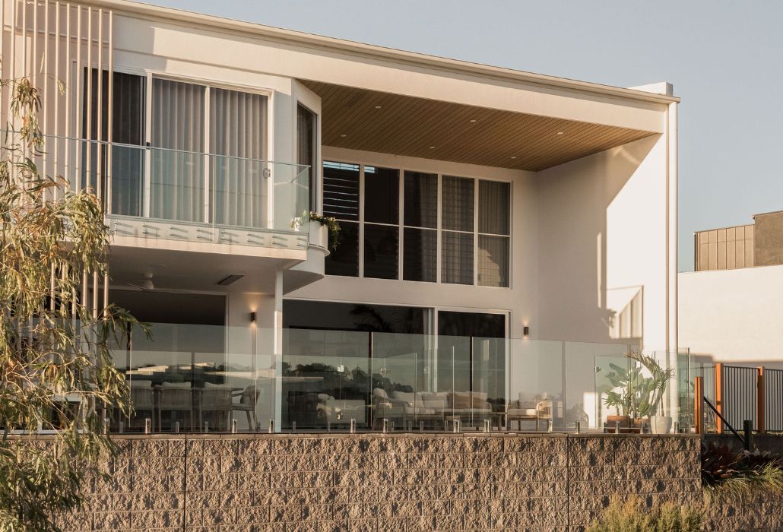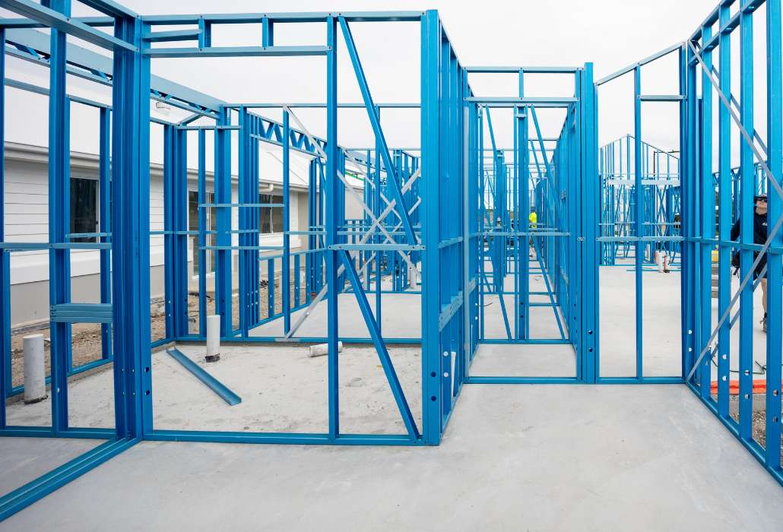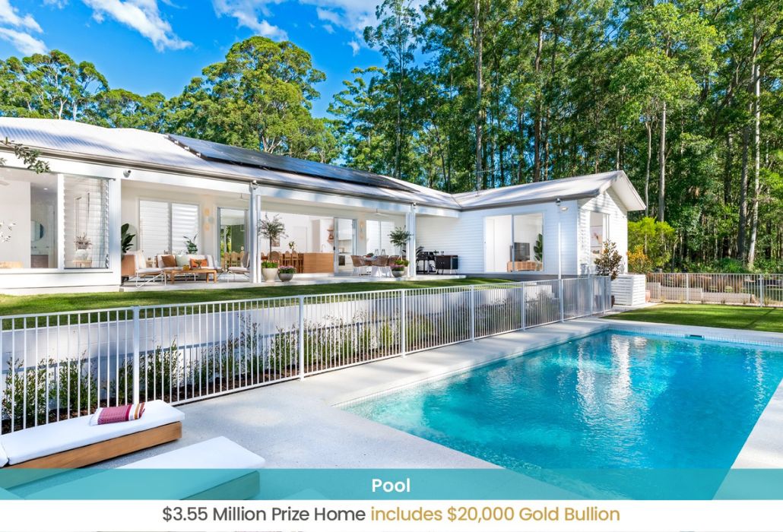 https://ausmarhomes.com.au/wp-content/uploads/2024/09/Blog-two-prize-homes-in-two-years-feature-image-1030-x-700-11.jpg
700
1030
Kylie Jorgensen
https://ausmarhomes.com.au/wp-content/uploads/2022/11/Ausmar-Homes-New-Logo.svg
Kylie Jorgensen2024-09-18 09:25:162024-09-18 09:46:34AUSMAR Custom Homes: A Proven Track Record in Prize Home Building
https://ausmarhomes.com.au/wp-content/uploads/2024/09/Blog-two-prize-homes-in-two-years-feature-image-1030-x-700-11.jpg
700
1030
Kylie Jorgensen
https://ausmarhomes.com.au/wp-content/uploads/2022/11/Ausmar-Homes-New-Logo.svg
Kylie Jorgensen2024-09-18 09:25:162024-09-18 09:46:34AUSMAR Custom Homes: A Proven Track Record in Prize Home BuildingLATEST CASE STUDY
The Design Process for a Mid-Century Modern, Waterfront Home
In this blog, we share the insights of our client’s ‘Curve On Cove’ waterfront home and how they came to the decision of a mid-century modern aesthetic.
5 min read | July 26, 2024 – 7.00am
For this young Sunshine Coast family, building a custom home wasn’t just about having a roof over their heads. It was about crafting a space that seamlessly integrated with their lifestyle, values, and aspirations. They envisioned a home that was not only functional but also a reflection of their unique personality.
A custom build allowed them to curate every detail, from the thoughtful flow of the floor plan to the overall ambiance. The ability to personalise every square foot brought immense satisfaction, knowing they were creating a space truly their own.
Location, Location, Location
Maroochydore’s vibrant community and proximity to the water weren’t just selling points; they were essential ingredients in their vision. The ability to walk to local restaurants, enjoy waterfront views, and minimise maintenance were key factors in choosing the location. This dream home would seamlessly integrate with their busy lives.
A Mid-Century Oasis with Modern Touches
The aesthetic vision for the home was a captivating blend of mid-century modern warmth and contemporary accents. Organic shapes and rich textures, inspired by mid-century design, would be the foundation. Brushed brass sconces and pendant lights would add a touch of modern luxury.
But the real showstoppers would be the natural elements. Real timber ceilings and fluted wall panels in key areas, like the void and alfresco spaces, would bring the outdoors in and enhance the overall ambiance. These features would create a sense of rustic charm while remaining firmly rooted in the mid-century aesthetic.
The pièce de résistance? A dramatic 7-metre stone fireplace. Envisioned from the very beginning, it would add a striking focal point, drawing the eye upwards to the contrasting timber ceiling. This fusion of elements would perfectly capture the essence of their vision: timeless mid-century design with a contemporary twist.
Mood Boards: Bringing the Vision to Life
A multitude of mood boards played a crucial role in refining and solidifying the design vision. Initially, a broad collection of inspiring images helped identify themes and styles that resonated with them. As the project progressed, the mood boards became more focused. Internal and external mood boards honed in on the building elements and hard finishes, ensuring everything aligned seamlessly. This meticulous approach established a consistent thread throughout the entire home.
Finally, room-specific mood boards were created. Focusing on furniture, artwork, and soft furnishings, they provided a clear picture of how each space would come together cohesively. These mood boards, along with countless inspiration photos, were invaluable tools in shaping their dream home.
A Warm and Inviting Palette
The colour palette was intentionally neutral for the hard finishes. Natural stone, warm timber tones, sandy tiles, and white would create a clean foundation. Pops of colour would then be introduced through furniture, bedding, artwork, and soft furnishings. A consistent theme of warm autumn tones – soft pinks, burnt oranges, sage greens, and aubergine – would add depth and personality to individual spaces.
This approach would ensure a visually appealing and inviting atmosphere, a haven they could enjoy for years to come.
KEEP READING
FEATURED
Building My First Home – Cara
October 2023
Building Our First Home – Jamie & Erica
November 2019
Building Our First Home – Giverny & Sam
November 2019
