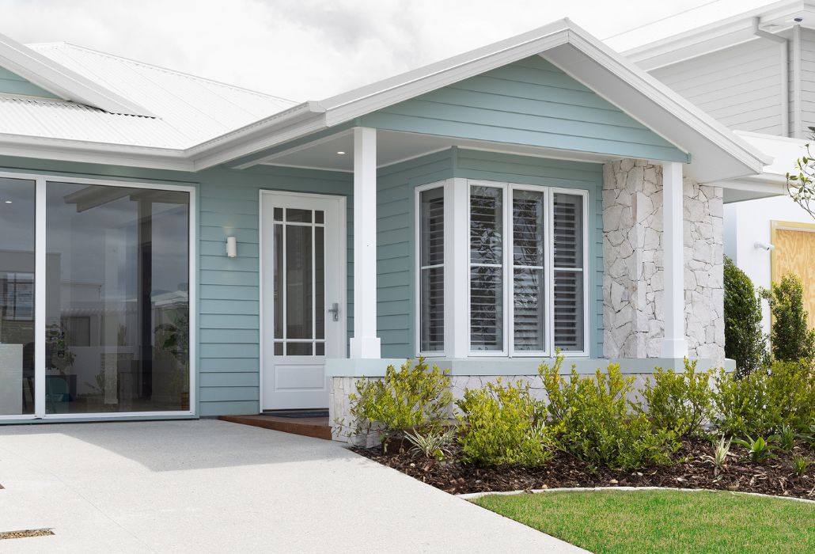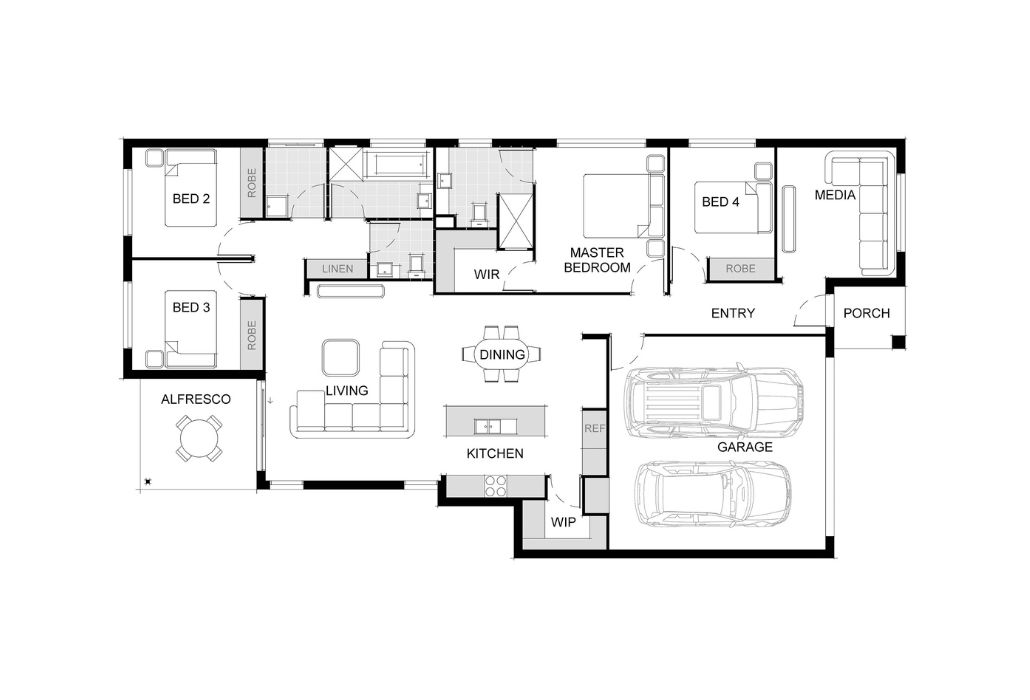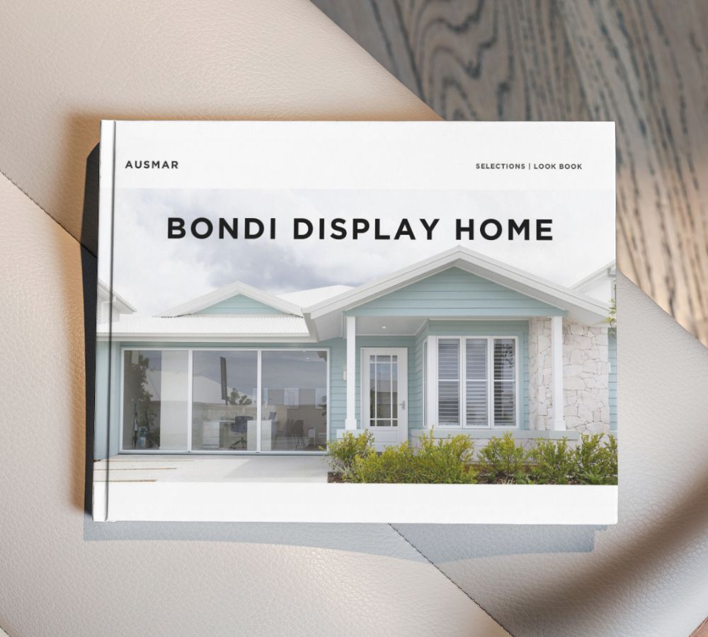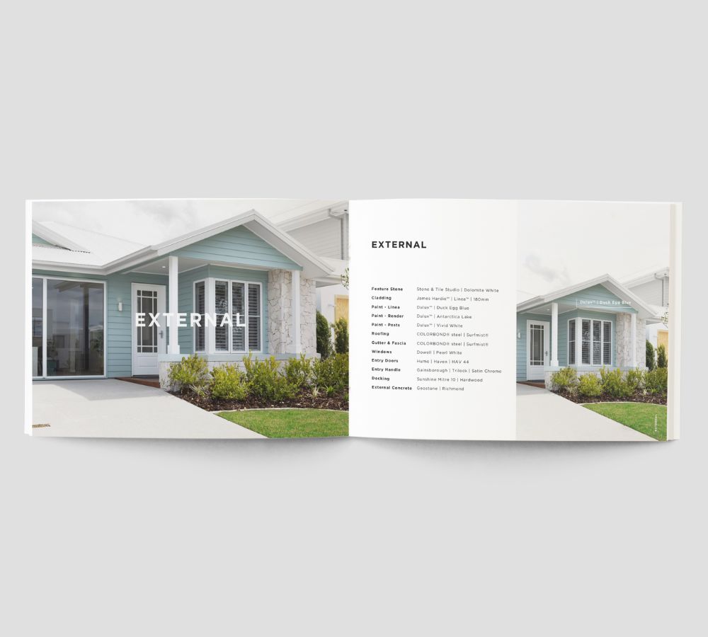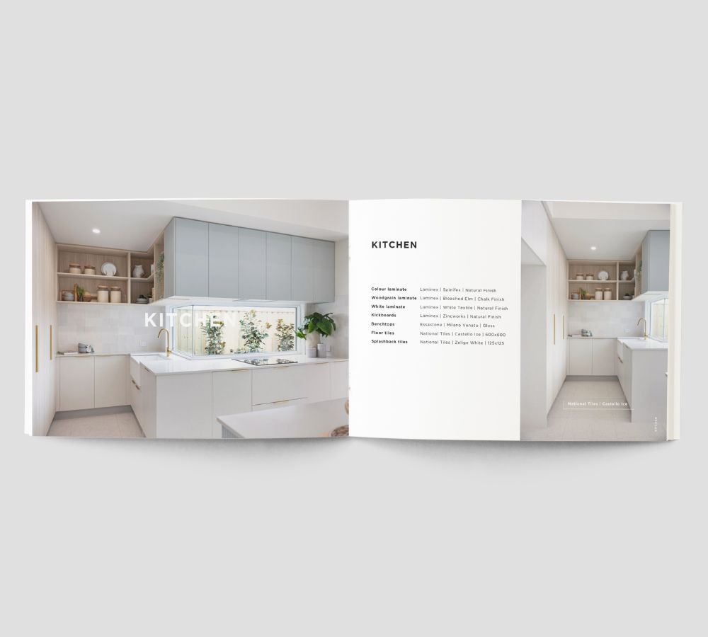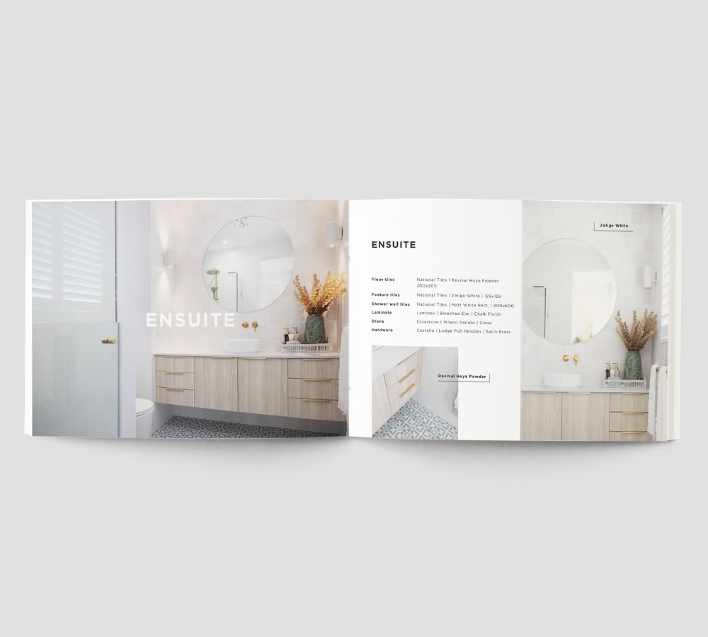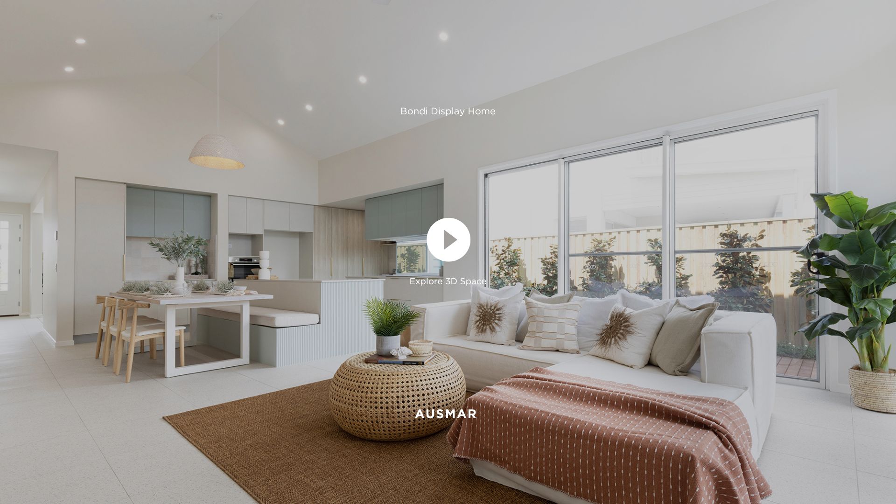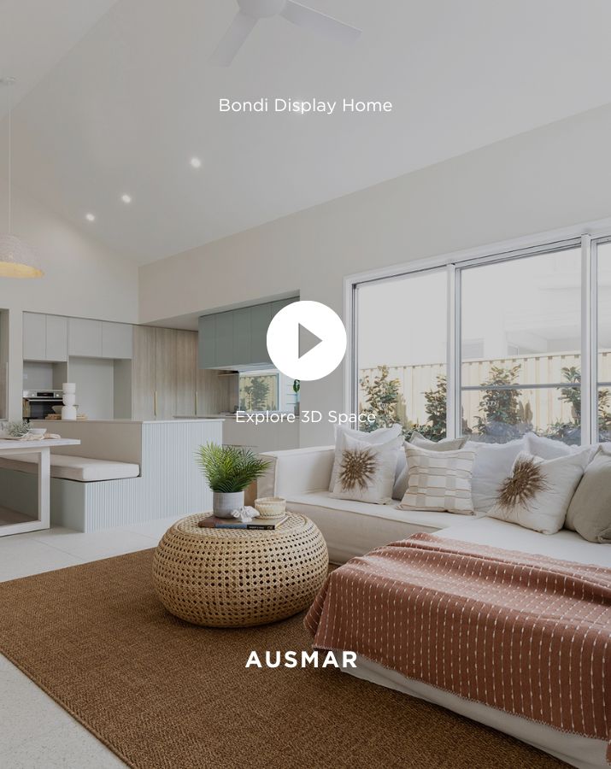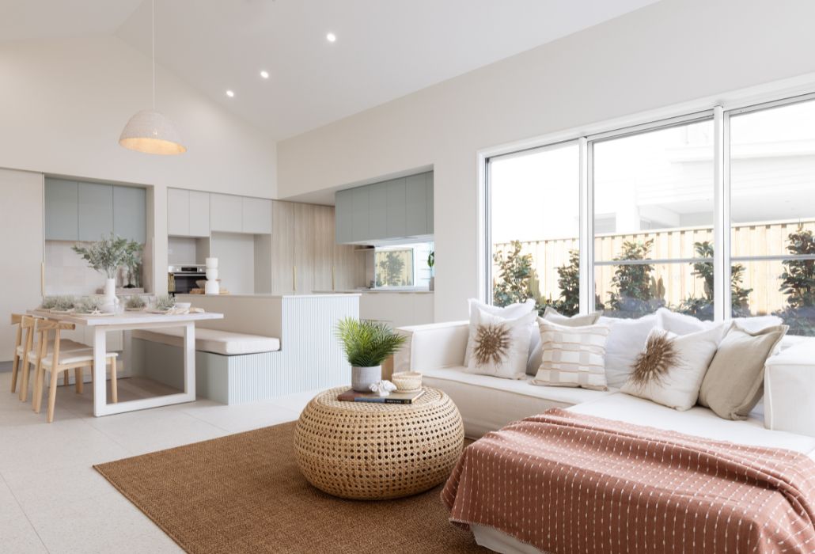 https://ausmarhomes.com.au/wp-content/uploads/2023/08/Blog-Feature-Image-Discover-the-Excellence-of-AUSMARs-Award-Winning-Bondi-Display-Home-on-the-Sunshine-Coast-1030-x-700.jpg
700
1030
Kylie Jorgensen
https://ausmarhomes.com.au/wp-content/uploads/2022/11/Ausmar-Homes-New-Logo.svg
Kylie Jorgensen2023-08-28 15:21:132023-08-28 16:12:54Discover the Excellence of AUSMAR’s Award-Winning Bondi Display Home on the Sunshine Coast
https://ausmarhomes.com.au/wp-content/uploads/2023/08/Blog-Feature-Image-Discover-the-Excellence-of-AUSMARs-Award-Winning-Bondi-Display-Home-on-the-Sunshine-Coast-1030-x-700.jpg
700
1030
Kylie Jorgensen
https://ausmarhomes.com.au/wp-content/uploads/2022/11/Ausmar-Homes-New-Logo.svg
Kylie Jorgensen2023-08-28 15:21:132023-08-28 16:12:54Discover the Excellence of AUSMAR’s Award-Winning Bondi Display Home on the Sunshine CoastOpen 7 Days| 10am to 4.30pm
43 Hart Crescent, Bells Creek QLD 4551
YOU’LL LOVE COMING HOME TO THE BONDI
The Bondi is designed to keep the whole family connected. With a gourmet kitchen the family can enjoy day to day, it is perfect for everything from cooking, eating breakfast as a family to hosting dinner guests on a Saturday evening. The Bondi comprises of two separate living areas to the front and rear of the home, creating distinct zones everyone will enjoy. Featuring four bedrooms, including the master suite with oversized ensuite and walk-in-robe centrally located within the home.
You’ll love coming home to the Bondi.


